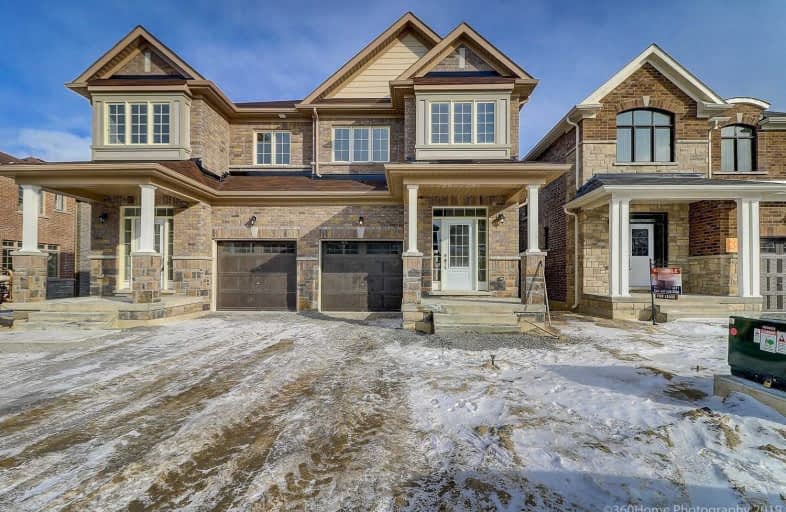Sold on Jun 06, 2019
Note: Property is not currently for sale or for rent.

-
Type: Semi-Detached
-
Style: 2-Storey
-
Size: 1500 sqft
-
Lot Size: 23.62 x 98.43 Feet
-
Age: No Data
-
Days on Site: 40 Days
-
Added: Sep 07, 2019 (1 month on market)
-
Updated:
-
Last Checked: 1 month ago
-
MLS®#: N4429971
-
Listed By: Royal lepage your community realty, brokerage
Quaint Mt. Albert Village! Never Lived In, Inventory Home - The York Model 1861- Sq. Ft., 3 Bedroom, 3 Baths, 1Car Garage. Sun-Filled Open Concept Semi - 9 Ft. Ceilings On Main, Engineered Hardwood & Ceramic Floors On Main, Upgraded Berber Carpet & Underpad, 2nd Flr Laundry Room With Tub & Uppers, Main Flr. Service Entrance To Garage. Minutes To Amenities & Hwy. 404.
Extras
Engineered Hardwood & Ceramic Flooring, Upgraded Berber Carpet And Underpad. 7 Year Tarion Warranty. Brand New Subdivision- Other Inventory Homes Available.
Property Details
Facts for Lot 5-61 Robb Thompson Road, East Gwillimbury
Status
Days on Market: 40
Last Status: Sold
Sold Date: Jun 06, 2019
Closed Date: Aug 07, 2019
Expiry Date: Apr 27, 2020
Sold Price: $633,900
Unavailable Date: Jun 06, 2019
Input Date: Apr 27, 2019
Prior LSC: Listing with no contract changes
Property
Status: Sale
Property Type: Semi-Detached
Style: 2-Storey
Size (sq ft): 1500
Area: East Gwillimbury
Community: Mt Albert
Availability Date: Immediate
Inside
Bedrooms: 3
Bathrooms: 3
Kitchens: 1
Rooms: 6
Den/Family Room: Yes
Air Conditioning: None
Fireplace: Yes
Washrooms: 3
Building
Basement: Full
Heat Type: Forced Air
Heat Source: Gas
Exterior: Brick
Exterior: Stone
Water Supply: Municipal
Special Designation: Unknown
Parking
Driveway: Private
Garage Spaces: 1
Garage Type: Attached
Covered Parking Spaces: 2
Total Parking Spaces: 3
Fees
Tax Year: 2018
Tax Legal Description: Pt Lot 59 Plan 65M4586, Part2, R-Plan 65R37978
Land
Cross Street: Mount Albert & Centr
Municipality District: East Gwillimbury
Fronting On: East
Pool: None
Sewer: Sewers
Lot Depth: 98.43 Feet
Lot Frontage: 23.62 Feet
Additional Media
- Virtual Tour: https://www.360homephoto.com/z901253/
Rooms
Room details for Lot 5-61 Robb Thompson Road, East Gwillimbury
| Type | Dimensions | Description |
|---|---|---|
| Kitchen Main | 2.46 x 3.56 | Ceramic Floor, Centre Island, Breakfast Bar |
| Breakfast Main | 3.08 x 3.72 | Ceramic Floor, Open Concept, Window |
| Great Rm Main | 3.93 x 5.52 | Hardwood Floor, Fireplace, Sliding Doors |
| Master 2nd | 3.53 x 4.85 | Broadloom, 5 Pc Ensuite, His/Hers Closets |
| 2nd Br 2nd | 2.71 x 3.65 | Broadloom, Closet, Window |
| 3rd Br 2nd | 2.73 x 4.54 | Broadloom, Closet, Window |
| Laundry 2nd | - | Ceramic Floor, Laundry Sink, Separate Rm |
| XXXXXXXX | XXX XX, XXXX |
XXXX XXX XXXX |
$XXX,XXX |
| XXX XX, XXXX |
XXXXXX XXX XXXX |
$XXX,XXX |
| XXXXXXXX XXXX | XXX XX, XXXX | $633,900 XXX XXXX |
| XXXXXXXX XXXXXX | XXX XX, XXXX | $633,900 XXX XXXX |

Our Lady of Good Counsel Catholic Elementary School
Elementary: CatholicSharon Public School
Elementary: PublicBallantrae Public School
Elementary: PublicScott Central Public School
Elementary: PublicMount Albert Public School
Elementary: PublicRobert Munsch Public School
Elementary: PublicÉSC Pape-François
Secondary: CatholicOur Lady of the Lake Catholic College High School
Secondary: CatholicSacred Heart Catholic High School
Secondary: CatholicStouffville District Secondary School
Secondary: PublicHuron Heights Secondary School
Secondary: PublicNewmarket High School
Secondary: Public

