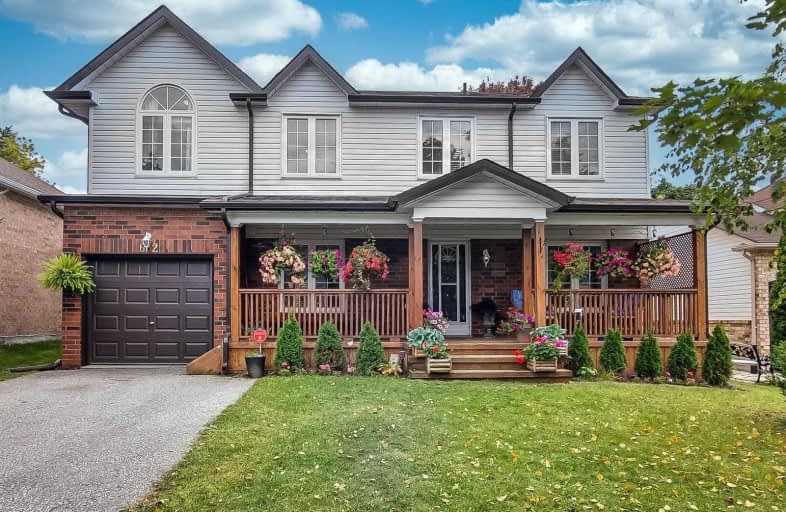Sold on Oct 07, 2020
Note: Property is not currently for sale or for rent.

-
Type: Detached
-
Style: 2-Storey
-
Lot Size: 49.7 x 110.56 Feet
-
Age: No Data
-
Taxes: $3,218 per year
-
Days on Site: 7 Days
-
Added: Sep 30, 2020 (1 week on market)
-
Updated:
-
Last Checked: 2 months ago
-
MLS®#: N4934727
-
Listed By: Re/max realtron turnkey realty, brokerage
Fabulous Reno'd Home On Premium 50 X 115 Ft Pool-Size Lot On Quiet Crescent! Stunning Curb Appeal W Covered Porch To Enjoy A Morning Coffee Or Relaxing Evening. Part Fin Bsmnt Has 3 Pc Bath W Space For Play/Exercise/Rec Rm. Level, Fenced Backyard W Sunny South Exp. $$ Spent: Flooring (Main), Gas Furnace 2019 & Smart Thermostat, Fresh Neutral Paint 2020, Appliances & Water Softener 2017-2019. Mins To Schools, Parks, Comm Ctr, Trails, Shops, Hwy 404 & Transit!
Extras
S/S Appl: Fridge, Stove, B/I Dw, Micro Range. Washer/Dryer. All Window Cvrs /Elfs. Gas Burner & Equip; Humidifier (As Is), Hrv (As Is), Cen A/C, Cvac Roughed-In, Water Soft. Alarm (Unmon), Smart Thermostat, Cubby Hooks, Shed. Rental: Hwt
Property Details
Facts for 62 Kingsgate Crescent, East Gwillimbury
Status
Days on Market: 7
Last Status: Sold
Sold Date: Oct 07, 2020
Closed Date: Nov 19, 2020
Expiry Date: Jan 31, 2021
Sold Price: $711,000
Unavailable Date: Oct 08, 2020
Input Date: Sep 30, 2020
Prior LSC: Sold
Property
Status: Sale
Property Type: Detached
Style: 2-Storey
Area: East Gwillimbury
Community: Mt Albert
Availability Date: 30-45-60 Tba
Inside
Bedrooms: 3
Bathrooms: 2
Kitchens: 1
Rooms: 7
Den/Family Room: No
Air Conditioning: Central Air
Fireplace: No
Washrooms: 2
Building
Basement: Full
Basement 2: Part Fin
Heat Type: Forced Air
Heat Source: Gas
Exterior: Alum Siding
Exterior: Brick
Water Supply: Municipal
Special Designation: Unknown
Parking
Driveway: Private
Garage Spaces: 1
Garage Type: Attached
Covered Parking Spaces: 3
Total Parking Spaces: 4
Fees
Tax Year: 2020
Tax Legal Description: Pcl 92-1 Sec 65M2915; Lt 92 Pl 65M2915; S/T...
Taxes: $3,218
Highlights
Feature: Fenced Yard
Feature: Level
Feature: Park
Feature: Public Transit
Feature: Rec Centre
Feature: School
Land
Cross Street: Mt Albert Road & Kin
Municipality District: East Gwillimbury
Fronting On: South
Parcel Number: 034510049
Pool: None
Sewer: Sewers
Lot Depth: 110.56 Feet
Lot Frontage: 49.7 Feet
Lot Irregularities: 51.97 Ft Rear X 118.2
Additional Media
- Virtual Tour: https://tours.realtronaccelerate.ca/1705413?idx=1
Rooms
Room details for 62 Kingsgate Crescent, East Gwillimbury
| Type | Dimensions | Description |
|---|---|---|
| Kitchen Main | 2.42 x 5.43 | Laminate, Stainless Steel Appl, Eat-In Kitchen |
| Breakfast Main | - | Laminate, Combined W/Kitchen, W/O To Patio |
| Living Main | 2.69 x 5.26 | Laminate, Picture Window, Combined W/Dining |
| Dining Main | 2.74 x 3.33 | Laminate, Large Window, Combined W/Living |
| Master 2nd | 3.45 x 4.83 | Laminate, Large Window, His/Hers Closets |
| 2nd Br 2nd | 2.38 x 4.45 | Laminate, Window, Closet |
| 3rd Br 2nd | 2.90 x 5.61 | Laminate, Window, Closet |
| Rec Lower | 5.22 x 5.16 | Concrete Floor, Partly Finished, 3 Pc Bath |
| Laundry Lower | - | Concrete Floor, Laundry Sink |
| XXXXXXXX | XXX XX, XXXX |
XXXX XXX XXXX |
$XXX,XXX |
| XXX XX, XXXX |
XXXXXX XXX XXXX |
$XXX,XXX | |
| XXXXXXXX | XXX XX, XXXX |
XXXX XXX XXXX |
$XXX,XXX |
| XXX XX, XXXX |
XXXXXX XXX XXXX |
$XXX,XXX | |
| XXXXXXXX | XXX XX, XXXX |
XXXXXXX XXX XXXX |
|
| XXX XX, XXXX |
XXXXXX XXX XXXX |
$XXX,XXX |
| XXXXXXXX XXXX | XXX XX, XXXX | $711,000 XXX XXXX |
| XXXXXXXX XXXXXX | XXX XX, XXXX | $699,900 XXX XXXX |
| XXXXXXXX XXXX | XXX XX, XXXX | $658,000 XXX XXXX |
| XXXXXXXX XXXXXX | XXX XX, XXXX | $674,900 XXX XXXX |
| XXXXXXXX XXXXXXX | XXX XX, XXXX | XXX XXXX |
| XXXXXXXX XXXXXX | XXX XX, XXXX | $674,900 XXX XXXX |

Our Lady of Good Counsel Catholic Elementary School
Elementary: CatholicSharon Public School
Elementary: PublicBallantrae Public School
Elementary: PublicScott Central Public School
Elementary: PublicMount Albert Public School
Elementary: PublicRobert Munsch Public School
Elementary: PublicOur Lady of the Lake Catholic College High School
Secondary: CatholicSutton District High School
Secondary: PublicSacred Heart Catholic High School
Secondary: CatholicKeswick High School
Secondary: PublicHuron Heights Secondary School
Secondary: PublicNewmarket High School
Secondary: Public

