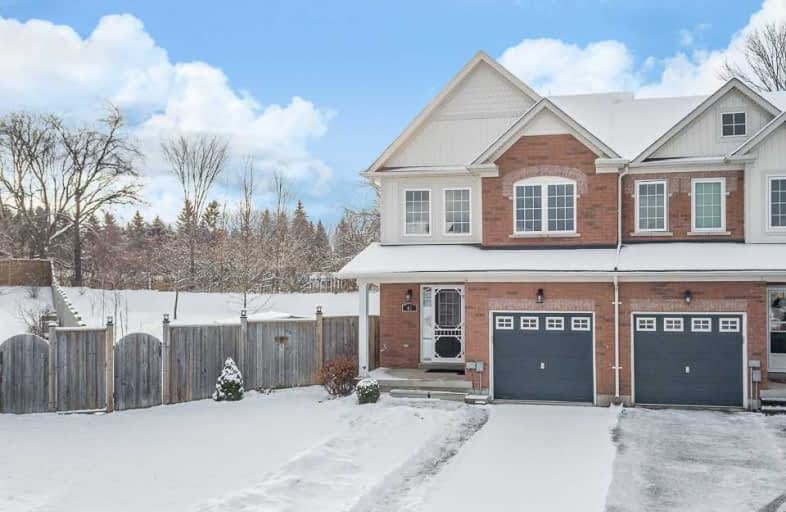Sold on Jan 16, 2020
Note: Property is not currently for sale or for rent.

-
Type: Att/Row/Twnhouse
-
Style: 2-Storey
-
Lot Size: 3.82 x 42.99 Metres
-
Age: No Data
-
Taxes: $3,419 per year
-
Days on Site: 8 Days
-
Added: Jan 08, 2020 (1 week on market)
-
Updated:
-
Last Checked: 2 months ago
-
MLS®#: N4663165
-
Listed By: Lander realty inc., brokerage
End Unit Townhome Backing Onto Vivian Creek. Over 1500 Sqft, Hardwood On Main Floor, Garage Access, Open Concept Main Floor W/Living Room, Dining Room, Kitchen W/Eat-In Area W/Walk-Out To Oversized Yard. You Won't Find Another Yard Like This One. Upper Level Features 3 Bedrooms, Spacious Master W/Walk-In Closet & 4 Pc Ensuite. Basement Is A Blank Slate For You To Finish As You Wish. Perfect Home For First Time Buyer Or Downsizer.*
Extras
*One Of The Best Townhouses In Mount Albert. See Attached Inclusions List For List Of Inclusions & Exclusions.
Property Details
Facts for 63 Hammill Heights, East Gwillimbury
Status
Days on Market: 8
Last Status: Sold
Sold Date: Jan 16, 2020
Closed Date: Feb 18, 2020
Expiry Date: May 08, 2020
Sold Price: $595,900
Unavailable Date: Jan 16, 2020
Input Date: Jan 08, 2020
Property
Status: Sale
Property Type: Att/Row/Twnhouse
Style: 2-Storey
Area: East Gwillimbury
Community: Mt Albert
Availability Date: Tba
Inside
Bedrooms: 3
Bathrooms: 3
Kitchens: 1
Rooms: 7
Den/Family Room: No
Air Conditioning: Central Air
Fireplace: No
Central Vacuum: Y
Washrooms: 3
Building
Basement: Full
Basement 2: Unfinished
Heat Type: Forced Air
Heat Source: Gas
Exterior: Brick
Exterior: Vinyl Siding
Water Supply: Municipal
Special Designation: Unknown
Parking
Driveway: Private
Garage Spaces: 1
Garage Type: Built-In
Covered Parking Spaces: 2
Total Parking Spaces: 3
Fees
Tax Year: 2019
Tax Legal Description: Part Of Blk 86 Plan 65M3902, Pt 46 65R30507; *
Taxes: $3,419
Highlights
Feature: Fenced Yard
Feature: Park
Feature: Ravine
Feature: School
Land
Cross Street: King St E & Ninth Li
Municipality District: East Gwillimbury
Fronting On: South
Pool: None
Sewer: Sewers
Lot Depth: 42.99 Metres
Lot Frontage: 3.82 Metres
Lot Irregularities: North 57.13 M & Rear
Additional Media
- Virtual Tour: https://www.youtube.com/embed/w6_cUYDi-hI
Rooms
Room details for 63 Hammill Heights, East Gwillimbury
| Type | Dimensions | Description |
|---|---|---|
| Living Main | 2.92 x 5.51 | Hardwood Floor, Open Concept, Large Window |
| Dining Main | 2.67 x 2.84 | Hardwood Floor, O/Looks Living, Open Concept |
| Kitchen Main | 2.69 x 3.02 | Ceramic Floor, Stainless Steel Appl, O/Looks Backyard |
| Breakfast Main | 2.72 x 3.00 | Ceramic Floor, W/O To Yard, Open Concept |
| Master 2nd | 4.22 x 5.69 | Broadloom, 4 Pc Ensuite, W/I Closet |
| 2nd Br 2nd | 3.00 x 4.04 | Broadloom, Large Closet, Large Window |
| 3rd Br 2nd | 2.84 x 3.56 | Broadloom, Large Closet, Large Window |
| XXXXXXXX | XXX XX, XXXX |
XXXX XXX XXXX |
$XXX,XXX |
| XXX XX, XXXX |
XXXXXX XXX XXXX |
$XXX,XXX |
| XXXXXXXX XXXX | XXX XX, XXXX | $595,900 XXX XXXX |
| XXXXXXXX XXXXXX | XXX XX, XXXX | $579,900 XXX XXXX |

Goodwood Public School
Elementary: PublicOur Lady of Good Counsel Catholic Elementary School
Elementary: CatholicBallantrae Public School
Elementary: PublicScott Central Public School
Elementary: PublicMount Albert Public School
Elementary: PublicRobert Munsch Public School
Elementary: PublicÉSC Pape-François
Secondary: CatholicOur Lady of the Lake Catholic College High School
Secondary: CatholicSutton District High School
Secondary: PublicSacred Heart Catholic High School
Secondary: CatholicHuron Heights Secondary School
Secondary: PublicNewmarket High School
Secondary: Public

