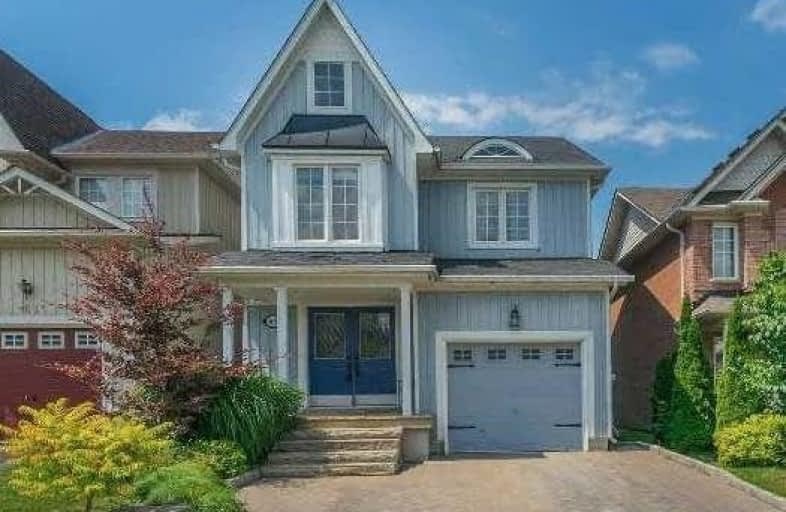Sold on Oct 10, 2017
Note: Property is not currently for sale or for rent.

-
Type: Detached
-
Style: 2-Storey
-
Lot Size: 29.53 x 101.71 Feet
-
Age: No Data
-
Taxes: $3,311 per year
-
Days on Site: 69 Days
-
Added: Sep 07, 2019 (2 months on market)
-
Updated:
-
Last Checked: 2 months ago
-
MLS®#: N3889366
-
Listed By: Royal lepage richmond realty group, brokerage
Welcome To Mt. Albert. This Home Is The Perfect Combination Of Functionality And High End Finishes. Larger Than It Looks This Home Can Accommodate A Variety Of Lifestyles. The Kitchen/Dining Area Is An Absolute Show Stopper. Top Of Line Granite Counters, Custom Cupboards And Built-In Appliances Make This A Chef's Dream. Master Suite With 5Pc Bath, Spacious Secondary Bedrooms, Finished Basement All Wrapped In Professional Landscaping And Interlocking Driveway.
Extras
Central Air, Garden Shed, Covered Bbq Area, Gas Bbq Hook-Up, Interior Garage Access, Large Rear Deck, Brazilian Hardwood Floors, Bonus 2nd Floor Office Niche, Built-In Shelves W/ Fireplace & Surround Sound In Basement. Must Be Seen!
Property Details
Facts for 63 Margaret Graham Crescent, East Gwillimbury
Status
Days on Market: 69
Last Status: Sold
Sold Date: Oct 10, 2017
Closed Date: Nov 01, 2017
Expiry Date: Nov 30, 2017
Sold Price: $675,000
Unavailable Date: Oct 10, 2017
Input Date: Aug 02, 2017
Property
Status: Sale
Property Type: Detached
Style: 2-Storey
Area: East Gwillimbury
Community: Mt Albert
Availability Date: End Of Sept.
Inside
Bedrooms: 3
Bedrooms Plus: 1
Bathrooms: 4
Kitchens: 1
Rooms: 7
Den/Family Room: No
Air Conditioning: Central Air
Fireplace: Yes
Central Vacuum: Y
Washrooms: 4
Utilities
Electricity: Yes
Gas: Yes
Cable: Yes
Telephone: Yes
Building
Basement: Finished
Heat Type: Forced Air
Heat Source: Gas
Exterior: Vinyl Siding
Water Supply: Municipal
Special Designation: Unknown
Parking
Driveway: Pvt Double
Garage Spaces: 1
Garage Type: Attached
Covered Parking Spaces: 2
Total Parking Spaces: 3
Fees
Tax Year: 2017
Tax Legal Description: Lot59 Of Registered Plan 65M-3705;East Gwillimbury
Taxes: $3,311
Highlights
Feature: Fenced Yard
Feature: Golf
Feature: Park
Feature: Place Of Worship
Feature: School
Land
Cross Street: King & Centre
Municipality District: East Gwillimbury
Fronting On: West
Parcel Number: 034530519
Pool: None
Sewer: Sewers
Lot Depth: 101.71 Feet
Lot Frontage: 29.53 Feet
Additional Media
- Virtual Tour: http://torontohousetour.com/l/63-Margaret
Rooms
Room details for 63 Margaret Graham Crescent, East Gwillimbury
| Type | Dimensions | Description |
|---|---|---|
| Kitchen Main | 2.78 x 6.30 | Hardwood Floor, Open Concept, B/I Appliances |
| Dining Main | 3.40 x 5.43 | Hardwood Floor, Open Concept, Large Window |
| Living Main | 3.56 x 4.80 | Hardwood Floor, Gas Fireplace, Large Window |
| Master 2nd | 4.30 x 4.32 | Hardwood Floor, 5 Pc Ensuite, W/I Closet |
| 2nd Br 2nd | 3.29 x 3.35 | Hardwood Floor, Double Closet, Large Window |
| 3rd Br 2nd | 3.28 x 3.42 | Hardwood Floor, Double Closet, Large Window |
| Rec Bsmt | 3.25 x 5.30 | Laminate, Built-In Speakers, B/I Shelves |
| 4th Br Bsmt | 3.40 x 4.38 | Broadloom, Double Closet, Large Window |
| XXXXXXXX | XXX XX, XXXX |
XXXX XXX XXXX |
$XXX,XXX |
| XXX XX, XXXX |
XXXXXX XXX XXXX |
$XXX,XXX |
| XXXXXXXX XXXX | XXX XX, XXXX | $675,000 XXX XXXX |
| XXXXXXXX XXXXXX | XXX XX, XXXX | $690,000 XXX XXXX |

Our Lady of Good Counsel Catholic Elementary School
Elementary: CatholicSharon Public School
Elementary: PublicBallantrae Public School
Elementary: PublicScott Central Public School
Elementary: PublicMount Albert Public School
Elementary: PublicRobert Munsch Public School
Elementary: PublicOur Lady of the Lake Catholic College High School
Secondary: CatholicSutton District High School
Secondary: PublicSacred Heart Catholic High School
Secondary: CatholicKeswick High School
Secondary: PublicHuron Heights Secondary School
Secondary: PublicNewmarket High School
Secondary: Public

