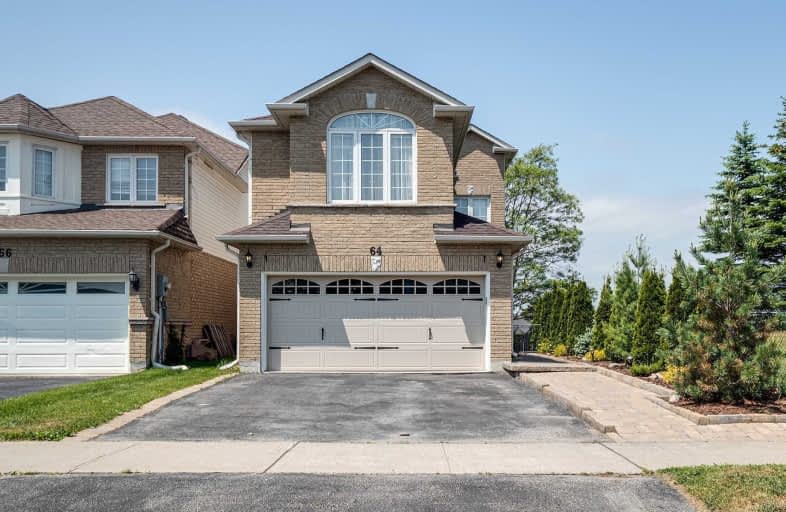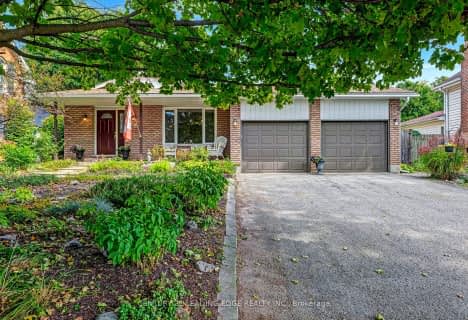

Our Lady of Good Counsel Catholic Elementary School
Elementary: CatholicSharon Public School
Elementary: PublicBallantrae Public School
Elementary: PublicScott Central Public School
Elementary: PublicMount Albert Public School
Elementary: PublicRobert Munsch Public School
Elementary: PublicOur Lady of the Lake Catholic College High School
Secondary: CatholicSutton District High School
Secondary: PublicSacred Heart Catholic High School
Secondary: CatholicKeswick High School
Secondary: PublicHuron Heights Secondary School
Secondary: PublicNewmarket High School
Secondary: Public- 3 bath
- 3 bed
65 Margaret Graham Crescent, East Gwillimbury, Ontario • L0G 1M0 • Mt Albert
- 3 bath
- 3 bed
- 1500 sqft
26 Frederick Taylor Way, East Gwillimbury, Ontario • L0G 1M0 • Mt Albert






