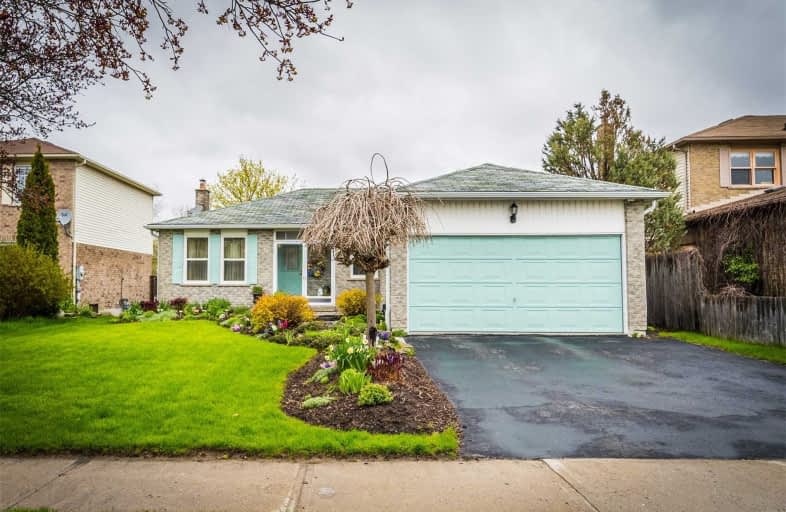Sold on May 27, 2019
Note: Property is not currently for sale or for rent.

-
Type: Detached
-
Style: Bungalow
-
Lot Size: 50 x 115 Feet
-
Age: No Data
-
Taxes: $3,696 per year
-
Days on Site: 12 Days
-
Added: Sep 07, 2019 (1 week on market)
-
Updated:
-
Last Checked: 2 months ago
-
MLS®#: N4450808
-
Listed By: Century 21 heritage group ltd., brokerage
Bungalow; This Amazing 3 Bedroom All Brick Bungalow W/Walk-Out Finished Basement Is Located In Desirable Holland Landing. Spacious Lovingly Cared For Offers A Conveniently Combined Living/Dining Area, Hardwood Floors, To Accommodate Large Or Small Gatherings. A Bright Eat-In Kitchen W/Walk-Out To Large Deck For Easy Outdoor Enjoyment, Large Basement Rec Room For Extended Living Space With Walk Out To Yard. Pine Bar, 3 Piece Washroom.
Extras
Fridge, Stove, Washer, Dryer, B/I Dishwasher(Newer) New Microwave, All Elf's, All Window Coverings, Cac, Some Newer Windows, (Master Bed & Living Rm) Garage Door Opener + Remote, Walk-In Tub, Hardwood Flrs Thru-Out
Property Details
Facts for 65 Colony Trail Boulevard, East Gwillimbury
Status
Days on Market: 12
Last Status: Sold
Sold Date: May 27, 2019
Closed Date: Jun 21, 2019
Expiry Date: Sep 15, 2019
Sold Price: $672,500
Unavailable Date: May 27, 2019
Input Date: May 15, 2019
Property
Status: Sale
Property Type: Detached
Style: Bungalow
Area: East Gwillimbury
Community: Holland Landing
Availability Date: 30 Days/Tba
Inside
Bedrooms: 3
Bathrooms: 3
Kitchens: 1
Rooms: 7
Den/Family Room: No
Air Conditioning: Central Air
Fireplace: Yes
Laundry Level: Lower
Central Vacuum: N
Washrooms: 3
Utilities
Electricity: Yes
Gas: Yes
Cable: Yes
Telephone: Yes
Building
Basement: Fin W/O
Heat Type: Forced Air
Heat Source: Gas
Exterior: Brick
Elevator: N
Water Supply: Municipal
Physically Handicapped-Equipped: N
Special Designation: Unknown
Parking
Driveway: Private
Garage Spaces: 2
Garage Type: Attached
Covered Parking Spaces: 2
Total Parking Spaces: 4
Fees
Tax Year: 2018
Tax Legal Description: Plan 65M2413 Lot 26
Taxes: $3,696
Highlights
Feature: Fenced Yard
Feature: Library
Feature: Park
Feature: School
Land
Cross Street: Mount Albert & Colon
Municipality District: East Gwillimbury
Fronting On: East
Pool: None
Sewer: Sewers
Lot Depth: 115 Feet
Lot Frontage: 50 Feet
Lot Irregularities: Irreg As Per Survey
Acres: < .50
Additional Media
- Virtual Tour: http://www.65ColonyTrail.com/unbranded
Rooms
Room details for 65 Colony Trail Boulevard, East Gwillimbury
| Type | Dimensions | Description |
|---|---|---|
| Living Main | 3.32 x 4.57 | Hardwood Floor, Combined W/Dining |
| Dining Main | 2.99 x 3.38 | Hardwood Floor, Combined W/Living |
| Kitchen Main | 3.01 x 3.04 | Hardwood Floor, B/I Dishwasher |
| Breakfast Main | 2.36 x 4.05 | W/O To Deck, Eat-In Kitchen, Greenhouse Kitchen |
| Master Main | 3.57 x 3.99 | Hardwood Floor, B/I Closet, 2 Pc Bath |
| 2nd Br Main | 2.96 x 3.02 | Hardwood Floor, Window |
| 3rd Br Main | 2.81 x 3.08 | Hardwood Floor, Window |
| Rec Bsmt | 6.74 x 7.06 | Broadloom, W/O To Yard, 3 Pc Bath |
| Office Bsmt | 2.46 x 3.08 | Broadloom, Window |
| XXXXXXXX | XXX XX, XXXX |
XXXX XXX XXXX |
$XXX,XXX |
| XXX XX, XXXX |
XXXXXX XXX XXXX |
$XXX,XXX |
| XXXXXXXX XXXX | XXX XX, XXXX | $672,500 XXX XXXX |
| XXXXXXXX XXXXXX | XXX XX, XXXX | $699,900 XXX XXXX |

ÉÉC Jean-Béliveau
Elementary: CatholicGood Shepherd Catholic Elementary School
Elementary: CatholicHolland Landing Public School
Elementary: PublicDenne Public School
Elementary: PublicPark Avenue Public School
Elementary: PublicPhoebe Gilman Public School
Elementary: PublicBradford Campus
Secondary: PublicDr John M Denison Secondary School
Secondary: PublicSacred Heart Catholic High School
Secondary: CatholicSir William Mulock Secondary School
Secondary: PublicHuron Heights Secondary School
Secondary: PublicNewmarket High School
Secondary: Public

