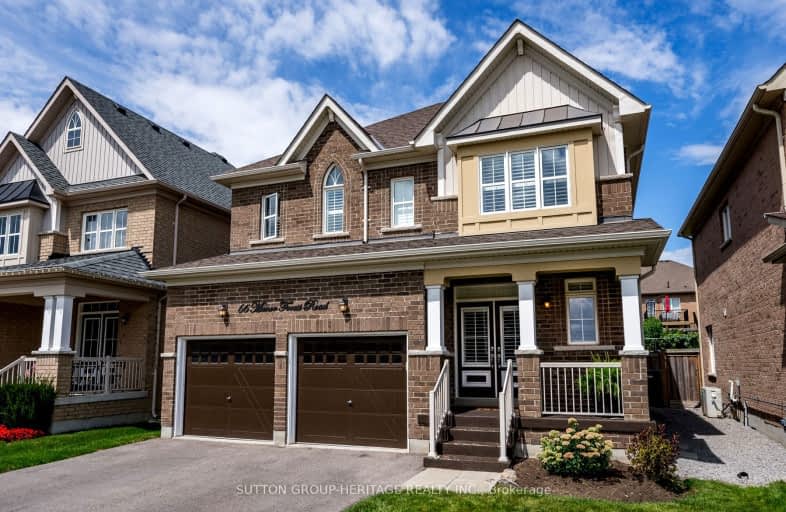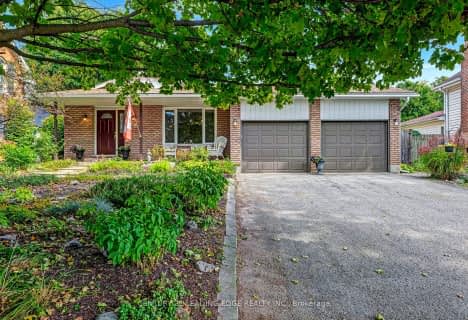Car-Dependent
- Almost all errands require a car.
Somewhat Bikeable
- Most errands require a car.

Goodwood Public School
Elementary: PublicOur Lady of Good Counsel Catholic Elementary School
Elementary: CatholicBallantrae Public School
Elementary: PublicScott Central Public School
Elementary: PublicMount Albert Public School
Elementary: PublicRobert Munsch Public School
Elementary: PublicOur Lady of the Lake Catholic College High School
Secondary: CatholicSutton District High School
Secondary: PublicSacred Heart Catholic High School
Secondary: CatholicKeswick High School
Secondary: PublicHuron Heights Secondary School
Secondary: PublicNewmarket High School
Secondary: Public-
Trees Ontario Community Planting Weekend
East Gwillimbury ON 9.26km -
Queensville Park
East Gwillimbury ON 11.95km -
Valleyview Park
175 Walter English Dr (at Petal Av), East Gwillimbury ON 12.69km
-
TD Bank Financial Group
1155 Davis Dr, Newmarket ON L3Y 8R1 13.42km -
Scotiabank
1100 Davis Dr (at Leslie St.), Newmarket ON L3Y 8W8 13.64km -
XE.com Inc
1145 Nicholson Rd (Gorham Street), Newmarket ON L3Y 9C3 14.08km
- 3 bath
- 3 bed
65 Margaret Graham Crescent, East Gwillimbury, Ontario • L0G 1M0 • Mt Albert
- 3 bath
- 3 bed
- 2000 sqft
31 Frederick Taylor Way, East Gwillimbury, Ontario • L0G 1M0 • Mt Albert
- 4 bath
- 5 bed
- 3000 sqft
41 Manor Glen Crescent, East Gwillimbury, Ontario • L0G 1M0 • Mt Albert
- 3 bath
- 3 bed
- 1500 sqft
26 Frederick Taylor Way, East Gwillimbury, Ontario • L0G 1M0 • Mt Albert
- 3 bath
- 3 bed
- 1500 sqft
4 Frederick Taylor Way, East Gwillimbury, Ontario • L0G 1M0 • Mt Albert
- 3 bath
- 4 bed
- 2000 sqft
58 Vivian Creek Road, East Gwillimbury, Ontario • L0G 1M0 • Mt Albert














