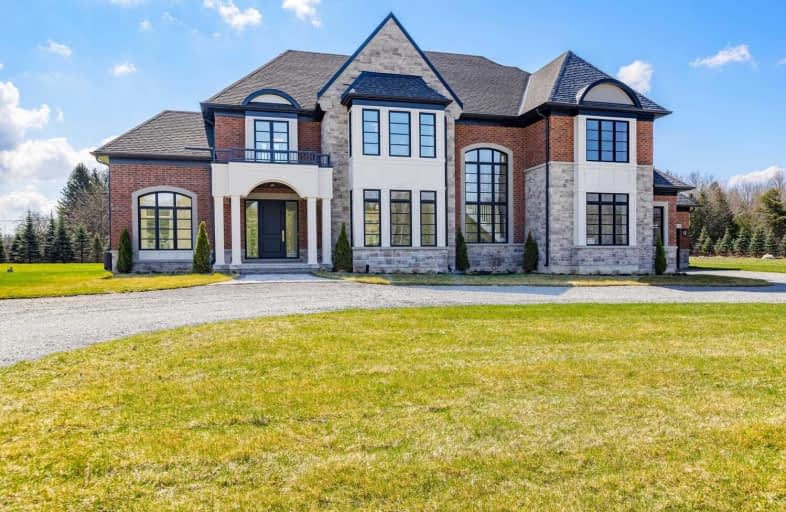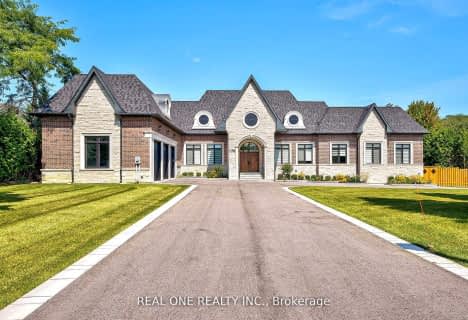Sold on May 15, 2021
Note: Property is not currently for sale or for rent.

-
Type: Detached
-
Style: 2-Storey
-
Size: 3500 sqft
-
Lot Size: 321 x 200 Feet
-
Age: New
-
Days on Site: 32 Days
-
Added: Apr 13, 2021 (1 month on market)
-
Updated:
-
Last Checked: 2 months ago
-
MLS®#: N5192650
-
Listed By: Sutton group future realty inc., brokerage
Welcome To The Estates Of Sharon Forest, A Prestigious Enclave Of Luxurious Homes Where Every Home Is Situated On Acres Of Land Where Nature And Luxury Have Joined Together.This Stunning 4770 Sqft, Custom Built And Interior Designed Home, Provides An Ambiance Perfect For Entertaining. Luxury Features Include A Gourmet Chefs Kitchen With Waterfall Island, Breathtaking Conservatory With 14' Ceilings, Generous Principal Rooms And An Abundance Of Natural Light!
Extras
Hardwood Floors,Porcelain & Mosaic Tiles,Extensive Ceiling Features, Custom Plaster Mouldings,Butlers Pantry,Bar/Servery, Caesar Stone Counter Tops, Floating Staircase, Master Bdrm W His And Hers W/I Closets W Custom Cabinetry
Property Details
Facts for 66 Peter Schneider Drive, East Gwillimbury
Status
Days on Market: 32
Last Status: Sold
Sold Date: May 15, 2021
Closed Date: Aug 11, 2021
Expiry Date: Jul 13, 2021
Sold Price: $2,940,000
Unavailable Date: May 15, 2021
Input Date: Apr 13, 2021
Property
Status: Sale
Property Type: Detached
Style: 2-Storey
Size (sq ft): 3500
Age: New
Area: East Gwillimbury
Community: Sharon
Availability Date: 30-60 Days
Inside
Bedrooms: 4
Bathrooms: 4
Kitchens: 1
Rooms: 10
Den/Family Room: Yes
Air Conditioning: None
Fireplace: Yes
Washrooms: 4
Utilities
Electricity: Yes
Gas: Yes
Cable: Yes
Telephone: Yes
Building
Basement: Unfinished
Heat Type: Forced Air
Heat Source: Gas
Exterior: Brick
Exterior: Stone
Water Supply: Well
Special Designation: Unknown
Retirement: N
Parking
Driveway: Private
Garage Spaces: 3
Garage Type: Attached
Covered Parking Spaces: 6
Total Parking Spaces: 8
Fees
Tax Year: 2020
Tax Legal Description: Lot 20 Plan 65M 4034
Highlights
Feature: Golf
Feature: Grnbelt/Conserv
Feature: Hospital
Feature: School
Feature: Wooded/Treed
Land
Cross Street: Harold Rd And Warden
Municipality District: East Gwillimbury
Fronting On: South
Pool: None
Sewer: Septic
Lot Depth: 200 Feet
Lot Frontage: 321 Feet
Acres: .50-1.99
Additional Media
- Virtual Tour: https://tour.360realtours.ca/1576581?idx=1
Rooms
Room details for 66 Peter Schneider Drive, East Gwillimbury
| Type | Dimensions | Description |
|---|---|---|
| Kitchen Main | 4.26 x 4.87 | Hardwood Floor, Stone Counter, Centre Island |
| Breakfast Main | 3.84 x 4.87 | Hardwood Floor, W/O To Yard, Combined W/Kitchen |
| Great Rm Main | 5.18 x 6.09 | Hardwood Floor, Gas Fireplace, Coffered Ceiling |
| Dining Main | 6.21 x 4.26 | Hardwood Floor, W/O To Porch, Coffered Ceiling |
| Living Main | 4.87 x 3.96 | Hardwood Floor, Moulded Ceiling, South View |
| Office Main | 3.35 x 4.87 | Hardwood Floor, French Doors, Moulded Ceiling |
| Master 2nd | 6.58 x 4.26 | Hardwood Floor, 5 Pc Ensuite, Coffered Ceiling |
| 2nd Br 2nd | 3.96 x 5.48 | Hardwood Floor, 4 Pc Ensuite, Double Closet |
| 3rd Br 2nd | 4.60 x 4.69 | Hardwood Floor, 4 Pc Ensuite, W/I Closet |
| 4th Br 2nd | 5.69 x 4.87 | Hardwood Floor, 4 Pc Ensuite, W/I Closet |
| Mudroom Main | - | Porcelain Floor, Closet, W/O To Garage |
| Foyer Main | - | Porcelain Floor, Moulded Ceiling, Closet |
| XXXXXXXX | XXX XX, XXXX |
XXXX XXX XXXX |
$X,XXX,XXX |
| XXX XX, XXXX |
XXXXXX XXX XXXX |
$X,XXX,XXX | |
| XXXXXXXX | XXX XX, XXXX |
XXXXXXX XXX XXXX |
|
| XXX XX, XXXX |
XXXXXX XXX XXXX |
$X,XXX,XXX | |
| XXXXXXXX | XXX XX, XXXX |
XXXXXXXX XXX XXXX |
|
| XXX XX, XXXX |
XXXXXX XXX XXXX |
$X,XXX,XXX | |
| XXXXXXXX | XXX XX, XXXX |
XXXXXXX XXX XXXX |
|
| XXX XX, XXXX |
XXXXXX XXX XXXX |
$X,XXX,XXX |
| XXXXXXXX XXXX | XXX XX, XXXX | $2,940,000 XXX XXXX |
| XXXXXXXX XXXXXX | XXX XX, XXXX | $3,099,000 XXX XXXX |
| XXXXXXXX XXXXXXX | XXX XX, XXXX | XXX XXXX |
| XXXXXXXX XXXXXX | XXX XX, XXXX | $3,199,000 XXX XXXX |
| XXXXXXXX XXXXXXXX | XXX XX, XXXX | XXX XXXX |
| XXXXXXXX XXXXXX | XXX XX, XXXX | $2,949,000 XXX XXXX |
| XXXXXXXX XXXXXXX | XXX XX, XXXX | XXX XXXX |
| XXXXXXXX XXXXXX | XXX XX, XXXX | $2,949,900 XXX XXXX |

Glen Cedar Public School
Elementary: PublicOur Lady of Good Counsel Catholic Elementary School
Elementary: CatholicSharon Public School
Elementary: PublicMeadowbrook Public School
Elementary: PublicSt Elizabeth Seton Catholic Elementary School
Elementary: CatholicMazo De La Roche Public School
Elementary: PublicDr John M Denison Secondary School
Secondary: PublicSacred Heart Catholic High School
Secondary: CatholicSir William Mulock Secondary School
Secondary: PublicHuron Heights Secondary School
Secondary: PublicNewmarket High School
Secondary: PublicSt Maximilian Kolbe High School
Secondary: Catholic- 5 bath
- 4 bed
- 5000 sqft
170 Ward Avenue, East Gwillimbury, Ontario • L0G 1V0 • Sharon



