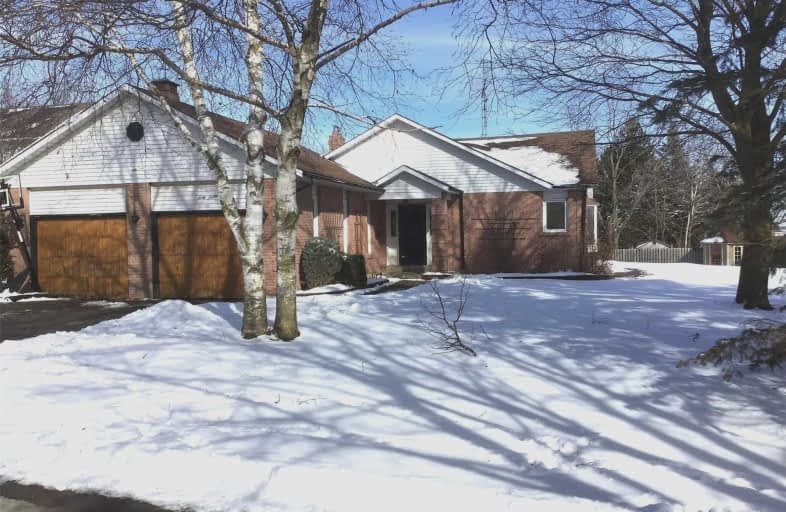Sold on Apr 10, 2019
Note: Property is not currently for sale or for rent.

-
Type: Detached
-
Style: Bungalow
-
Size: 1500 sqft
-
Lot Size: 93 x 165.75 Feet
-
Age: 31-50 years
-
Taxes: $2,285 per year
-
Days on Site: 9 Days
-
Added: Apr 01, 2019 (1 week on market)
-
Updated:
-
Last Checked: 2 months ago
-
MLS®#: N4399136
-
Listed By: Re/max hallmark realty ltd., brokerage
Spacious Family Home Situated In Rural Neighbourhood Setting.Large Principle Rooms Including Eat-In Kitchen, Living Room With A Fireplace And Master Bedroom With Wall-Wall Closets And Ensuite. Full Basement With 2 Pc Washroom And Seperate Shower. Large Lot With Private Fenced Backyard And Side Yard. Three Separate Entrances Plus Direct Access To The Garage. Close To All Amenities Including Schools, Parks, Community Centre, Shopping And Hwy 404.
Extras
See Floor Plan. 2 Outdoor Sheds. All Chattels And Fixtures Sold As Is.
Property Details
Facts for 67 Royal Oak Road, East Gwillimbury
Status
Days on Market: 9
Last Status: Sold
Sold Date: Apr 10, 2019
Closed Date: May 08, 2019
Expiry Date: Jun 30, 2019
Sold Price: $660,000
Unavailable Date: Apr 10, 2019
Input Date: Apr 01, 2019
Property
Status: Sale
Property Type: Detached
Style: Bungalow
Size (sq ft): 1500
Age: 31-50
Area: East Gwillimbury
Community: Mt Albert
Availability Date: 30/Tba
Inside
Bedrooms: 3
Bedrooms Plus: 1
Bathrooms: 5
Kitchens: 1
Rooms: 7
Den/Family Room: No
Air Conditioning: Central Air
Fireplace: Yes
Laundry Level: Main
Central Vacuum: Y
Washrooms: 5
Building
Basement: Finished
Basement 2: Full
Heat Type: Forced Air
Heat Source: Gas
Exterior: Brick
Water Supply: Municipal
Special Designation: Unknown
Parking
Driveway: Pvt Double
Garage Spaces: 2
Garage Type: Attached
Covered Parking Spaces: 2
Fees
Tax Year: 2018
Tax Legal Description: Plan 403 Pt Blk E Rs65R14826 Pts 7&8
Taxes: $2,285
Land
Cross Street: Royal Oak & Mt. Albe
Municipality District: East Gwillimbury
Fronting On: East
Parcel Number: 034530198
Pool: None
Sewer: Sewers
Lot Depth: 165.75 Feet
Lot Frontage: 93 Feet
Lot Irregularities: No Survey
Open House
Open House Date: 2019-04-07
Open House Start: 02:00:00
Open House Finished: 04:00:00
Rooms
Room details for 67 Royal Oak Road, East Gwillimbury
| Type | Dimensions | Description |
|---|---|---|
| Foyer Ground | 2.13 x 3.33 | Closet, 2 Pc Bath |
| Living Ground | 3.86 x 6.53 | Broadloom, Fireplace |
| Dining Ground | 3.76 x 3.85 | Broadloom, Walk Through |
| Kitchen Ground | 2.72 x 4.24 | Vinyl Floor, Eat-In Kitchen |
| Laundry Ground | 1.85 x 2.51 | Separate Rm, Laundry Sink |
| Master Ground | 3.91 x 4.90 | Broadloom, 4 Pc Ensuite |
| Br Ground | 3.25 x 3.51 | Broadloom, Closet |
| Br Ground | 3.05 x 3.53 | Broadloom, Closet |
| Rec Bsmt | 4.47 x 7.06 | Broadloom, Above Grade Window |
| Rec Bsmt | 3.78 x 11.73 | Broadloom, Above Grade Window |
| Other Bsmt | 4.37 x 5.87 | Unfinished |
| Office Bsmt | 4.62 x 5.89 | Unfinished |
| XXXXXXXX | XXX XX, XXXX |
XXXX XXX XXXX |
$XXX,XXX |
| XXX XX, XXXX |
XXXXXX XXX XXXX |
$XXX,XXX |
| XXXXXXXX XXXX | XXX XX, XXXX | $660,000 XXX XXXX |
| XXXXXXXX XXXXXX | XXX XX, XXXX | $660,000 XXX XXXX |

Our Lady of Good Counsel Catholic Elementary School
Elementary: CatholicSharon Public School
Elementary: PublicBallantrae Public School
Elementary: PublicScott Central Public School
Elementary: PublicMount Albert Public School
Elementary: PublicRobert Munsch Public School
Elementary: PublicÉSC Pape-François
Secondary: CatholicOur Lady of the Lake Catholic College High School
Secondary: CatholicSacred Heart Catholic High School
Secondary: CatholicStouffville District Secondary School
Secondary: PublicHuron Heights Secondary School
Secondary: PublicNewmarket High School
Secondary: Public

