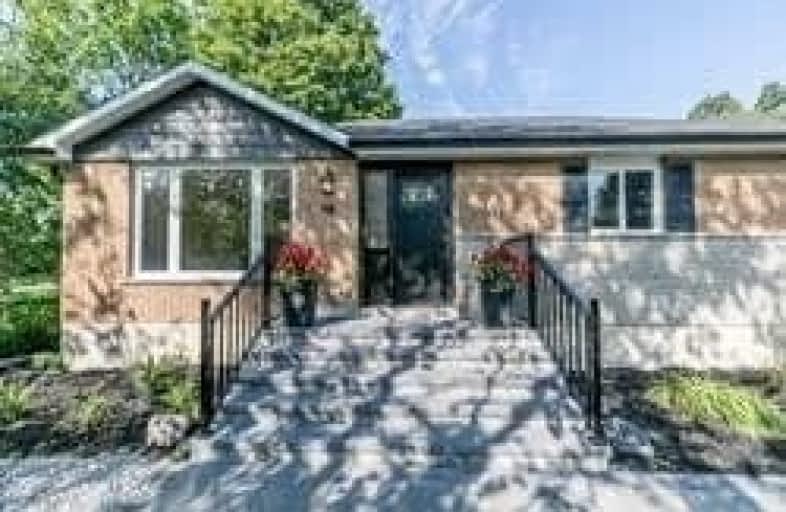Sold on Feb 28, 2020
Note: Property is not currently for sale or for rent.

-
Type: Detached
-
Style: Bungalow
-
Size: 1100 sqft
-
Lot Size: 71 x 215.58 Feet
-
Age: No Data
-
Taxes: $3,847 per year
-
Days on Site: 7 Days
-
Added: Feb 21, 2020 (1 week on market)
-
Updated:
-
Last Checked: 2 months ago
-
MLS®#: N4698427
-
Listed By: Royal lepage rcr realty, brokerage
Professionally Renovated With Permits From Top To Bottom. Bungalow On Beautiful Huge 71X215 Foot Lot. Upgrades: New Kitchen With Quartz Counters, Flooring, Paint, Hvac (Natural Gas), Roof, S/S Appliances, Most Electrical, 2 Baths, Finished Basement, Pool Liner, Coping & Equipment, Landscaping, Pot Lights, Crown Moulding, Gas Bbq Hookup, ++++Turn Key!
Extras
Inc: S/S Fridge, S/S Stove, Washer, Dryer, Central Vacuum Unit, All Electric Light Fixtures.
Property Details
Facts for 68 Centennial Ave, East Gwillimbury
Status
Days on Market: 7
Last Status: Sold
Sold Date: Feb 28, 2020
Closed Date: Mar 27, 2020
Expiry Date: Apr 30, 2020
Sold Price: $730,000
Unavailable Date: Feb 28, 2020
Input Date: Feb 21, 2020
Prior LSC: Sold
Property
Status: Sale
Property Type: Detached
Style: Bungalow
Size (sq ft): 1100
Area: East Gwillimbury
Community: Holland Landing
Availability Date: Immed / Tba
Inside
Bedrooms: 3
Bedrooms Plus: 1
Bathrooms: 2
Kitchens: 1
Rooms: 6
Den/Family Room: No
Air Conditioning: Central Air
Fireplace: No
Laundry Level: Lower
Central Vacuum: Y
Washrooms: 2
Utilities
Electricity: Yes
Gas: Yes
Cable: Available
Telephone: Available
Building
Basement: Finished
Heat Type: Forced Air
Heat Source: Gas
Exterior: Brick
Elevator: N
UFFI: No
Water Supply Type: Sand Point W
Water Supply: Well
Special Designation: Unknown
Other Structures: Garden Shed
Retirement: N
Parking
Driveway: Private
Garage Type: None
Covered Parking Spaces: 7
Total Parking Spaces: 7
Fees
Tax Year: 2019
Tax Legal Description: Lt 10 Plan 456 East Gwillimbury; East Gwillimbury
Taxes: $3,847
Highlights
Feature: Level
Feature: Marina
Feature: Public Transit
Feature: School
Land
Cross Street: Oriole To Centennial
Municipality District: East Gwillimbury
Fronting On: West
Pool: Inground
Sewer: Septic
Lot Depth: 215.58 Feet
Lot Frontage: 71 Feet
Waterfront: None
Additional Media
- Virtual Tour: http://wylieford.homelistingtours.com/listing2/68-centennial-avenue
Rooms
Room details for 68 Centennial Ave, East Gwillimbury
| Type | Dimensions | Description |
|---|---|---|
| Living Ground | 4.00 x 4.40 | Laminate, Open Concept, Picture Window |
| Dining Ground | 2.90 x 2.90 | Laminate, O/Looks Living |
| Kitchen Ground | 3.10 x 3.10 | Laminate, Centre Island, Open Concept |
| Master Ground | 3.00 x 3.60 | Laminate, Closet, Window |
| 2nd Br Ground | 3.30 x 3.30 | Laminate, Closet, Window |
| 3rd Br Ground | 3.10 x 3.30 | Laminate, Closet, Window |
| Rec Lower | - | Laminate, 3 Pc Bath |
| Br Lower | - | Laminate, Closet |
| XXXXXXXX | XXX XX, XXXX |
XXXX XXX XXXX |
$XXX,XXX |
| XXX XX, XXXX |
XXXXXX XXX XXXX |
$XXX,XXX | |
| XXXXXXXX | XXX XX, XXXX |
XXXXXXX XXX XXXX |
|
| XXX XX, XXXX |
XXXXXX XXX XXXX |
$XXX,XXX | |
| XXXXXXXX | XXX XX, XXXX |
XXXXXXXX XXX XXXX |
|
| XXX XX, XXXX |
XXXXXX XXX XXXX |
$XXX,XXX | |
| XXXXXXXX | XXX XX, XXXX |
XXXX XXX XXXX |
$XXX,XXX |
| XXX XX, XXXX |
XXXXXX XXX XXXX |
$XXX,XXX |
| XXXXXXXX XXXX | XXX XX, XXXX | $730,000 XXX XXXX |
| XXXXXXXX XXXXXX | XXX XX, XXXX | $749,500 XXX XXXX |
| XXXXXXXX XXXXXXX | XXX XX, XXXX | XXX XXXX |
| XXXXXXXX XXXXXX | XXX XX, XXXX | $749,900 XXX XXXX |
| XXXXXXXX XXXXXXXX | XXX XX, XXXX | XXX XXXX |
| XXXXXXXX XXXXXX | XXX XX, XXXX | $749,900 XXX XXXX |
| XXXXXXXX XXXX | XXX XX, XXXX | $491,500 XXX XXXX |
| XXXXXXXX XXXXXX | XXX XX, XXXX | $479,900 XXX XXXX |

ÉÉC Jean-Béliveau
Elementary: CatholicGood Shepherd Catholic Elementary School
Elementary: CatholicHolland Landing Public School
Elementary: PublicPark Avenue Public School
Elementary: PublicPoplar Bank Public School
Elementary: PublicPhoebe Gilman Public School
Elementary: PublicBradford Campus
Secondary: PublicHoly Trinity High School
Secondary: CatholicDr John M Denison Secondary School
Secondary: PublicBradford District High School
Secondary: PublicSir William Mulock Secondary School
Secondary: PublicHuron Heights Secondary School
Secondary: Public

