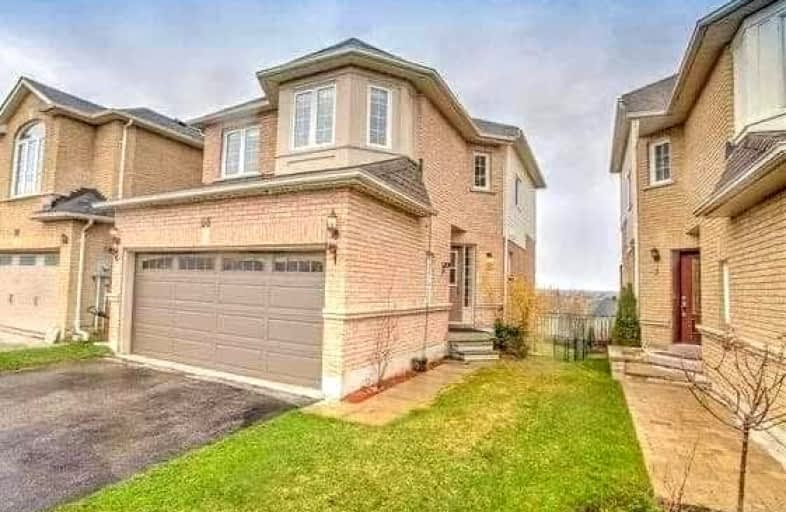Sold on Mar 08, 2022
Note: Property is not currently for sale or for rent.

-
Type: Detached
-
Style: 2-Storey
-
Lot Size: 29.53 x 114.83 Feet
-
Age: No Data
-
Taxes: $3,384 per year
-
Days on Site: 15 Days
-
Added: Feb 21, 2022 (2 weeks on market)
-
Updated:
-
Last Checked: 3 months ago
-
MLS®#: N5508546
-
Listed By: Right at home realty inc., brokerage
""Don't Miss"" Excellent Opportunity In Mount Albert, On One Of The Most Desirable Streets. Open Concept Main Floor With Clear View From The Deck, Enjoy This Tastefully Decorated Detached House With Finish Basement, Bright Main Floor Living Area With Natural Lighting, Close To Park, Pot Lights(2021), Newer Hardwood Floor, Furnace(2021), Painting(2021), Fenced Backyard And Lot More
Extras
Existing Fridge, Stove, Dishwasher, Washer & Dryer, Elf's, Window Coverings, Water Softener, Central Vacuum, Gass Bbq Hook Up,Water Filter System, Garden Shed, Garage Door Opener, Roof (2015), Microwave(2021), Furnace, A/C
Property Details
Facts for 68 Mainprize Crescent, East Gwillimbury
Status
Days on Market: 15
Last Status: Sold
Sold Date: Mar 08, 2022
Closed Date: May 26, 2022
Expiry Date: May 23, 2022
Sold Price: $1,175,000
Unavailable Date: Mar 08, 2022
Input Date: Feb 21, 2022
Property
Status: Sale
Property Type: Detached
Style: 2-Storey
Area: East Gwillimbury
Community: Mt Albert
Availability Date: Tba
Inside
Bedrooms: 4
Bathrooms: 3
Kitchens: 1
Rooms: 7
Den/Family Room: No
Air Conditioning: Central Air
Fireplace: No
Washrooms: 3
Building
Basement: Finished
Heat Type: Forced Air
Heat Source: Gas
Exterior: Alum Siding
Exterior: Brick
Water Supply: Municipal
Special Designation: Unknown
Parking
Driveway: Private
Garage Spaces: 2
Garage Type: Built-In
Covered Parking Spaces: 2
Total Parking Spaces: 4
Fees
Tax Year: 2021
Tax Legal Description: Parcel 32-1, Pl 65M3155 ; Lt 32, Pl 65M3155 ; S/T
Taxes: $3,384
Land
Cross Street: King/ Mainprize
Municipality District: East Gwillimbury
Fronting On: West
Parcel Number: 034510316
Pool: None
Sewer: Sewers
Lot Depth: 114.83 Feet
Lot Frontage: 29.53 Feet
Rooms
Room details for 68 Mainprize Crescent, East Gwillimbury
| Type | Dimensions | Description |
|---|---|---|
| Living Main | 3.00 x 5.56 | Hardwood Floor, Combined W/Dining, Picture Window |
| Dining Main | 3.00 x 5.56 | Hardwood Floor, Combined W/Living, W/O To Deck |
| Kitchen Main | 2.63 x 3.08 | Ceramic Floor, Open Concept, Breakfast Bar |
| Foyer Main | 2.67 x 4.33 | Ceramic Floor, Access To Garage, Closet |
| Prim Bdrm 2nd | 4.10 x 6.46 | Broadloom, W/I Closet, 4 Pc Ensuite |
| 2nd Br 2nd | 2.70 x 3.55 | Broadloom, Closet |
| 3rd Br 2nd | 2.41 x 3.23 | Broadloom, Closet |
| 4th Br 2nd | 2.70 x 3.10 | Broadloom, Closet |
| Rec Lower | 3.04 x 8.66 | Broadloom, Above Grade Window, Pot Lights |
| XXXXXXXX | XXX XX, XXXX |
XXXX XXX XXXX |
$X,XXX,XXX |
| XXX XX, XXXX |
XXXXXX XXX XXXX |
$XXX,XXX | |
| XXXXXXXX | XXX XX, XXXX |
XXXXXXXX XXX XXXX |
|
| XXX XX, XXXX |
XXXXXX XXX XXXX |
$XXX,XXX | |
| XXXXXXXX | XXX XX, XXXX |
XXXXXXX XXX XXXX |
|
| XXX XX, XXXX |
XXXXXX XXX XXXX |
$XXX,XXX | |
| XXXXXXXX | XXX XX, XXXX |
XXXXXXX XXX XXXX |
|
| XXX XX, XXXX |
XXXXXX XXX XXXX |
$XXX,XXX | |
| XXXXXXXX | XXX XX, XXXX |
XXXXXXX XXX XXXX |
|
| XXX XX, XXXX |
XXXXXX XXX XXXX |
$XXX,XXX | |
| XXXXXXXX | XXX XX, XXXX |
XXXXXXX XXX XXXX |
|
| XXX XX, XXXX |
XXXXXX XXX XXXX |
$XXX,XXX | |
| XXXXXXXX | XXX XX, XXXX |
XXXX XXX XXXX |
$XXX,XXX |
| XXX XX, XXXX |
XXXXXX XXX XXXX |
$XXX,XXX |
| XXXXXXXX XXXX | XXX XX, XXXX | $1,175,000 XXX XXXX |
| XXXXXXXX XXXXXX | XXX XX, XXXX | $998,000 XXX XXXX |
| XXXXXXXX XXXXXXXX | XXX XX, XXXX | XXX XXXX |
| XXXXXXXX XXXXXX | XXX XX, XXXX | $650,000 XXX XXXX |
| XXXXXXXX XXXXXXX | XXX XX, XXXX | XXX XXXX |
| XXXXXXXX XXXXXX | XXX XX, XXXX | $669,000 XXX XXXX |
| XXXXXXXX XXXXXXX | XXX XX, XXXX | XXX XXXX |
| XXXXXXXX XXXXXX | XXX XX, XXXX | $695,000 XXX XXXX |
| XXXXXXXX XXXXXXX | XXX XX, XXXX | XXX XXXX |
| XXXXXXXX XXXXXX | XXX XX, XXXX | $695,000 XXX XXXX |
| XXXXXXXX XXXXXXX | XXX XX, XXXX | XXX XXXX |
| XXXXXXXX XXXXXX | XXX XX, XXXX | $742,800 XXX XXXX |
| XXXXXXXX XXXX | XXX XX, XXXX | $490,000 XXX XXXX |
| XXXXXXXX XXXXXX | XXX XX, XXXX | $499,900 XXX XXXX |

Our Lady of Good Counsel Catholic Elementary School
Elementary: CatholicSharon Public School
Elementary: PublicBallantrae Public School
Elementary: PublicScott Central Public School
Elementary: PublicMount Albert Public School
Elementary: PublicRobert Munsch Public School
Elementary: PublicOur Lady of the Lake Catholic College High School
Secondary: CatholicSutton District High School
Secondary: PublicSacred Heart Catholic High School
Secondary: CatholicKeswick High School
Secondary: PublicHuron Heights Secondary School
Secondary: PublicNewmarket High School
Secondary: Public- 2 bath
- 4 bed
19052 Centre Street, East Gwillimbury, Ontario • L0G 1M0 • Mt Albert
- 3 bath
- 4 bed
- 2000 sqft
4435 Mount Albert Road, East Gwillimbury, Ontario • L0G 1M0 • Rural East Gwillimbury
- 3 bath
- 4 bed
91 Mainprize Crescent, East Gwillimbury, Ontario • L0G 1M0 • Mt Albert
- 3 bath
- 4 bed
- 2000 sqft
58 Vivian Creek Road, East Gwillimbury, Ontario • L0G 1M0 • Mt Albert






