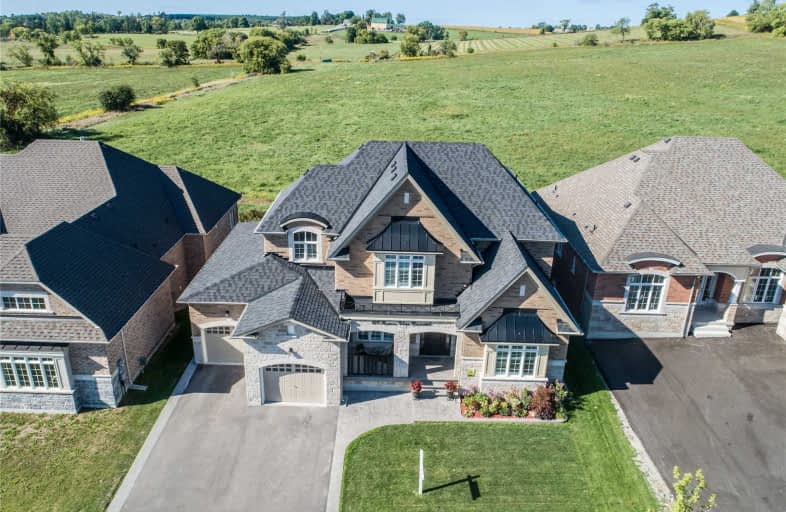Sold on Mar 29, 2019
Note: Property is not currently for sale or for rent.

-
Type: Detached
-
Style: 2-Storey
-
Size: 3500 sqft
-
Lot Size: 64.96 x 118.11 Feet
-
Age: 0-5 years
-
Taxes: $7,144 per year
-
Days on Site: 11 Days
-
Added: Mar 18, 2019 (1 week on market)
-
Updated:
-
Last Checked: 2 months ago
-
MLS®#: N4384835
-
Listed By: Re/max crossroads realty inc., brokerage
One Of A Kind New Home. Upgrades Throughout!! Whopping 4,111 (Sf) On Quiet Cul-De-Sac & Ravine. 65' Frontage & 3-Car Tandem Garage With Ample Parking For Cars & Boat. Enormous Formal Living & Dining Rooms. Jaw Dropping Custom Kitchen & Top Of The Line Appliances. Soaring Family Room With Grand Fireplace. Hardwood Floors, Pot Lights & Wainscoting Throughout. Enormous Master & Ensuite, Custom Closets. Gorgeous Oak Stairs W/ Iron Pickets. W/O Bsmt & Much More!
Extras
S/S Fridge, Gas Stove, Double-Oven, Dishwasher, B/I Microwave, Range Fan, Light Fixtures, California Shutters, Water Softener, Gdos Cac/Cvac, Hrv, Humidifier, Balance Of Tarion Warranty.
Property Details
Facts for 68 Manor Glen Crescent, East Gwillimbury
Status
Days on Market: 11
Last Status: Sold
Sold Date: Mar 29, 2019
Closed Date: Jun 21, 2019
Expiry Date: Jun 30, 2019
Sold Price: $1,235,000
Unavailable Date: Mar 29, 2019
Input Date: Mar 18, 2019
Property
Status: Sale
Property Type: Detached
Style: 2-Storey
Size (sq ft): 3500
Age: 0-5
Area: East Gwillimbury
Community: Mt Albert
Availability Date: Immed
Inside
Bedrooms: 4
Bedrooms Plus: 1
Bathrooms: 4
Kitchens: 1
Rooms: 11
Den/Family Room: Yes
Air Conditioning: Central Air
Fireplace: Yes
Laundry Level: Main
Central Vacuum: Y
Washrooms: 4
Utilities
Electricity: Yes
Gas: Yes
Cable: Yes
Building
Basement: Unfinished
Basement 2: W/O
Heat Type: Forced Air
Heat Source: Gas
Exterior: Brick
Exterior: Stone
Water Supply: Municipal
Special Designation: Unknown
Parking
Driveway: Private
Garage Spaces: 3
Garage Type: Attached
Covered Parking Spaces: 4
Fees
Tax Year: 2018
Tax Legal Description: Lot 15, Plan 65M4382*
Taxes: $7,144
Land
Cross Street: Ninth Line & Mt .Alb
Municipality District: East Gwillimbury
Fronting On: North
Pool: None
Sewer: Sewers
Lot Depth: 118.11 Feet
Lot Frontage: 64.96 Feet
Open House
Open House Date: 2019-03-30
Open House Start: 02:00:00
Open House Finished: 04:00:00
Open House Date: 2019-03-31
Open House Start: 02:00:00
Open House Finished: 04:00:00
Rooms
Room details for 68 Manor Glen Crescent, East Gwillimbury
| Type | Dimensions | Description |
|---|---|---|
| Living Main | - | Hardwood Floor, Pot Lights, Wainscoting |
| Dining Main | - | Hardwood Floor, Pot Lights, Wainscoting |
| Family Main | - | Hardwood Floor, Wainscoting, Fireplace |
| Kitchen Main | - | B/I Appliances, Quartz Counter, Backsplash |
| Breakfast Main | - | Ceramic Floor, W/O To Deck, Combined W/Kitchen |
| Library Main | - | Hardwood Floor, Wainscoting, Pot Lights |
| Laundry Main | - | Ceramic Back Splas, Ceramic Floor, Access To Garage |
| Master 2nd | - | 5 Pc Ensuite, W/I Closet, B/I Closet |
| 2nd Br 2nd | - | Semi Ensuite, Double Closet, Broadloom |
| 3rd Br 2nd | - | Semi Ensuite, Double Closet, Broadloom |
| 4th Br 2nd | - | 4 Pc Ensuite, W/I Closet, B/I Closet |
| Other Bsmt | - | W/O To Yard, Ceramic Floor, Staircase |
| XXXXXXXX | XXX XX, XXXX |
XXXX XXX XXXX |
$X,XXX,XXX |
| XXX XX, XXXX |
XXXXXX XXX XXXX |
$XXX,XXX | |
| XXXXXXXX | XXX XX, XXXX |
XXXXXXX XXX XXXX |
|
| XXX XX, XXXX |
XXXXXX XXX XXXX |
$X,XXX,XXX | |
| XXXXXXXX | XXX XX, XXXX |
XXXXXXX XXX XXXX |
|
| XXX XX, XXXX |
XXXXXX XXX XXXX |
$X,XXX | |
| XXXXXXXX | XXX XX, XXXX |
XXXXXXX XXX XXXX |
|
| XXX XX, XXXX |
XXXXXX XXX XXXX |
$X,XXX,XXX |
| XXXXXXXX XXXX | XXX XX, XXXX | $1,235,000 XXX XXXX |
| XXXXXXXX XXXXXX | XXX XX, XXXX | $998,888 XXX XXXX |
| XXXXXXXX XXXXXXX | XXX XX, XXXX | XXX XXXX |
| XXXXXXXX XXXXXX | XXX XX, XXXX | $1,369,000 XXX XXXX |
| XXXXXXXX XXXXXXX | XXX XX, XXXX | XXX XXXX |
| XXXXXXXX XXXXXX | XXX XX, XXXX | $3,200 XXX XXXX |
| XXXXXXXX XXXXXXX | XXX XX, XXXX | XXX XXXX |
| XXXXXXXX XXXXXX | XXX XX, XXXX | $1,499,000 XXX XXXX |

Our Lady of Good Counsel Catholic Elementary School
Elementary: CatholicSharon Public School
Elementary: PublicBallantrae Public School
Elementary: PublicScott Central Public School
Elementary: PublicMount Albert Public School
Elementary: PublicRobert Munsch Public School
Elementary: PublicOur Lady of the Lake Catholic College High School
Secondary: CatholicSutton District High School
Secondary: PublicSacred Heart Catholic High School
Secondary: CatholicKeswick High School
Secondary: PublicHuron Heights Secondary School
Secondary: PublicNewmarket High School
Secondary: Public- 2 bath
- 4 bed
19052 Centre Street, East Gwillimbury, Ontario • L0G 1M0 • Mt Albert
- 3 bath
- 4 bed
91 Mainprize Crescent, East Gwillimbury, Ontario • L0G 1M0 • Mt Albert
- 3 bath
- 4 bed
- 2000 sqft
58 Vivian Creek Road, East Gwillimbury, Ontario • L0G 1M0 • Mt Albert





