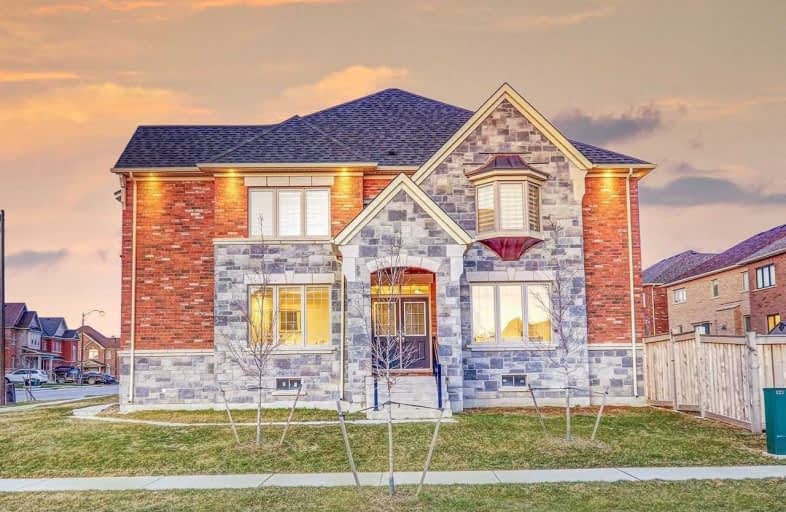Sold on Jun 09, 2020
Note: Property is not currently for sale or for rent.

-
Type: Detached
-
Style: 2-Storey
-
Lot Size: 27.85 x 88.82 Feet
-
Age: 0-5 years
-
Taxes: $5,011 per year
-
Days on Site: 29 Days
-
Added: May 11, 2020 (4 weeks on market)
-
Updated:
-
Last Checked: 2 months ago
-
MLS®#: N4758882
-
Listed By: Homelife/future realty inc., brokerage
Breathtaking Luxury Features A Fantastic Bright & Spacious Open Concept Layout, 4 Bdrms + 3.5 Baths, 9' Smooth Ceiling On Main Floor W/Potlights, Coffered Ceiling In Living & Dining, Modern Kitchen W/Island, Granite Counters, Backsplash, Spacious Fmly Rm W/Fireplace, Hdwd Flrs Throughout, Generously Sized Bdrms, Large Master With W/I Closets & Spa-Like 5 Pc Ensuite & Much More. A Must See & You Will Love This Move-In Ready Home! Easy Access To Hwy 404.
Extras
Ell Elfs, All Windows Blinds, S/S Appliances: Fridge, Stove, B/I Dishwasher, Rangehood, Washer, Dryer, Water Softner, Central Ac & Gdo W/Remote/ Hwt(R), 3-Pc Rough-In, W/O Deck & Fully Fenced Yard **Must See The Virtual Tour Formore**
Property Details
Facts for 69 Walter English Drive, East Gwillimbury
Status
Days on Market: 29
Last Status: Sold
Sold Date: Jun 09, 2020
Closed Date: Aug 31, 2020
Expiry Date: Aug 31, 2020
Sold Price: $915,000
Unavailable Date: Jun 09, 2020
Input Date: May 11, 2020
Property
Status: Sale
Property Type: Detached
Style: 2-Storey
Age: 0-5
Area: East Gwillimbury
Community: Queensville
Availability Date: Flexible
Inside
Bedrooms: 4
Bathrooms: 4
Kitchens: 1
Rooms: 11
Den/Family Room: Yes
Air Conditioning: Central Air
Fireplace: Yes
Laundry Level: Upper
Central Vacuum: N
Washrooms: 4
Utilities
Electricity: Available
Gas: Available
Cable: Available
Telephone: Available
Building
Basement: Full
Basement 2: Unfinished
Heat Type: Forced Air
Heat Source: Gas
Exterior: Brick
Exterior: Stone
Elevator: N
UFFI: No
Water Supply Type: Comm Well
Water Supply: Municipal
Special Designation: Unknown
Retirement: N
Parking
Driveway: Private
Garage Spaces: 2
Garage Type: Attached
Covered Parking Spaces: 2
Total Parking Spaces: 4
Fees
Tax Year: 2019
Tax Legal Description: Lot 193, Plan 65M4493
Taxes: $5,011
Highlights
Feature: Fenced Yard
Feature: Park
Feature: Public Transit
Feature: School
Land
Cross Street: Leslie St/Walter Eng
Municipality District: East Gwillimbury
Fronting On: North
Pool: None
Sewer: Sewers
Lot Depth: 88.82 Feet
Lot Frontage: 27.85 Feet
Lot Irregularities: 36'Frontage As Per Bu
Zoning: Residential
Waterfront: None
Additional Media
- Virtual Tour: http://realtypresents.com/vtour/69WalterEnglishDr/index_.php
Rooms
Room details for 69 Walter English Drive, East Gwillimbury
| Type | Dimensions | Description |
|---|---|---|
| Family Main | 4.75 x 5.25 | Hardwood Floor, Fireplace, Pot Lights |
| Dining Main | 3.05 x 6.10 | Hardwood Floor, Coffered Ceiling, Combined W/Living |
| Living Main | 3.05 x 6.10 | Hardwood Floor, Coffered Ceiling, Combined W/Dining |
| Kitchen Main | 2.62 x 3.35 | Ceramic Floor, Stainless Steel Appl, Granite Counter |
| Breakfast Main | 2.56 x 3.35 | Ceramic Floor, W/O To Yard, Eat-In Kitchen |
| Master 2nd | 3.41 x 5.18 | Hardwood Floor, W/I Closet, 5 Pc Bath |
| 2nd Br 2nd | 2.75 x 3.90 | Hardwood Floor, Bay Window, 3 Pc Bath |
| 3rd Br 2nd | 3.05 x 3.23 | Hardwood Floor, Large Window, Closet |
| 4th Br 2nd | 3.05 x 3.35 | Hardwood Floor, Large Window, 3 Pc Bath |
| Laundry 2nd | 1.95 x 2.75 | Ceramic Floor, Pot Lights, Stone Counter |
| XXXXXXXX | XXX XX, XXXX |
XXXX XXX XXXX |
$XXX,XXX |
| XXX XX, XXXX |
XXXXXX XXX XXXX |
$XXX,XXX | |
| XXXXXXXX | XXX XX, XXXX |
XXXXXXX XXX XXXX |
|
| XXX XX, XXXX |
XXXXXX XXX XXXX |
$XXX,XXX |
| XXXXXXXX XXXX | XXX XX, XXXX | $915,000 XXX XXXX |
| XXXXXXXX XXXXXX | XXX XX, XXXX | $929,000 XXX XXXX |
| XXXXXXXX XXXXXXX | XXX XX, XXXX | XXX XXXX |
| XXXXXXXX XXXXXX | XXX XX, XXXX | $949,000 XXX XXXX |

Queensville Public School
Elementary: PublicÉÉC Jean-Béliveau
Elementary: CatholicGood Shepherd Catholic Elementary School
Elementary: CatholicHolland Landing Public School
Elementary: PublicOur Lady of Good Counsel Catholic Elementary School
Elementary: CatholicSharon Public School
Elementary: PublicOur Lady of the Lake Catholic College High School
Secondary: CatholicDr John M Denison Secondary School
Secondary: PublicSacred Heart Catholic High School
Secondary: CatholicSir William Mulock Secondary School
Secondary: PublicHuron Heights Secondary School
Secondary: PublicNewmarket High School
Secondary: Public- 3 bath
- 4 bed
- 2000 sqft
1 Kester Court, East Gwillimbury, Ontario • L9N 0P3 • Sharon
- 4 bath
- 4 bed
- 2000 sqft
338 Silk Twist Drive, East Gwillimbury, Ontario • L9V 0V4 • Holland Landing




