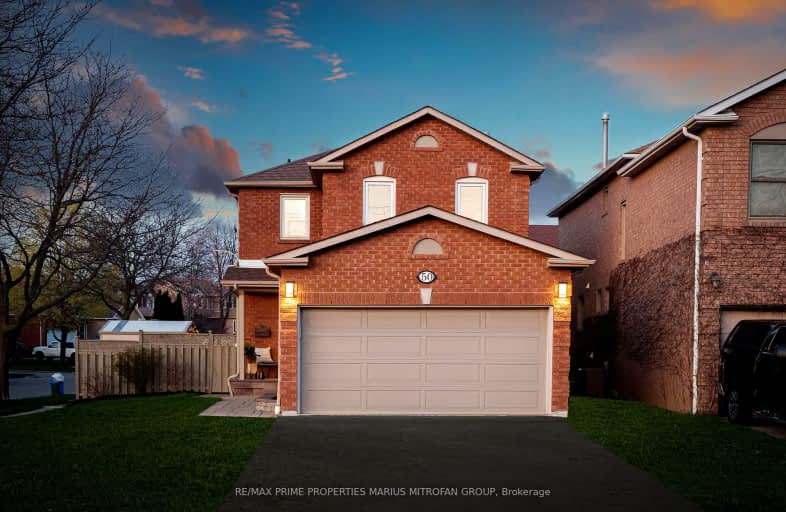Car-Dependent
- Almost all errands require a car.
Some Transit
- Most errands require a car.
Somewhat Bikeable
- Most errands require a car.

St Paul Catholic School
Elementary: CatholicDr Robert Thornton Public School
Elementary: PublicGlen Dhu Public School
Elementary: PublicSir Samuel Steele Public School
Elementary: PublicJohn Dryden Public School
Elementary: PublicSt Mark the Evangelist Catholic School
Elementary: CatholicFather Donald MacLellan Catholic Sec Sch Catholic School
Secondary: CatholicMonsignor Paul Dwyer Catholic High School
Secondary: CatholicR S Mclaughlin Collegiate and Vocational Institute
Secondary: PublicAnderson Collegiate and Vocational Institute
Secondary: PublicFather Leo J Austin Catholic Secondary School
Secondary: CatholicSinclair Secondary School
Secondary: Public-
Wendel Clark’s Classic Grill & Bar
67 Simcoe Street N, Oshawa, ON L1G 4S3 0.82km -
The Thornton Arms
575 Thornton Road N, Oshawa, ON L1J 8L5 1.69km -
Charley Ronick's Pub & Restaurant
3050 Garden Street, Whitby, ON L1R 2G7 1.83km
-
Starbucks
660 Taunton Road E, Whitby, ON L1Z 1V6 1.79km -
Markcol
106-3050 Garden Street, Whitby, ON L1R 2G6 1.73km -
Tim Hortons
4051 Thickson Road N, Whitby, ON L1R 2X3 1.86km
-
Shoppers Drug Mart
4081 Thickson Rd N, Whitby, ON L1R 2X3 1.89km -
Shoppers Drug Mart
1801 Dundas Street E, Whitby, ON L1N 2L3 2.61km -
I.D.A. - Jerry's Drug Warehouse
223 Brock St N, Whitby, ON L1N 4N6 3.25km
-
Little Caesars
3555 Thickson Road, Whitby, ON L1R 2H1 0.75km -
Food Time
3555 Thickson Road N, Whitby, ON L1R 2H1 0.76km -
Snuffy's Grill
3555 Thickson Road S, Whitby, ON L1R 2H1 0.8km
-
Whitby Mall
1615 Dundas Street E, Whitby, ON L1N 7G3 2.63km -
Oshawa Centre
419 King Street West, Oshawa, ON L1J 2K5 3.77km -
Dollar Tree
690 Taunton Rd E, Whitby, ON L1R 2K4 1.89km
-
Conroy's No Frills
3555 Thickson Road, Whitby, ON L1R 1Z6 0.75km -
Zam Zam Food Market
1910 Dundas Street E, Unit 102, Whitby, ON L1N 2L6 2.5km -
Sobeys
1615 Dundas Street E, Whitby, ON L1N 2L1 2.51km
-
Liquor Control Board of Ontario
15 Thickson Road N, Whitby, ON L1N 8W7 2.23km -
LCBO
400 Gibb Street, Oshawa, ON L1J 0B2 4.23km -
The Beer Store
200 Ritson Road N, Oshawa, ON L1H 5J8 4.98km
-
Certigard (Petro-Canada)
1545 Rossland Road E, Whitby, ON L1N 9Y5 0.4km -
HVAC Ontario
Whitby, ON L1R 0B4 1.33km -
Shine Auto Service
Whitby, ON M2J 1L4 2.05km
-
Landmark Cinemas
75 Consumers Drive, Whitby, ON L1N 9S2 4.24km -
Regent Theatre
50 King Street E, Oshawa, ON L1H 1B3 4.83km -
Cineplex Odeon
1351 Grandview Street N, Oshawa, ON L1K 0G1 7.75km
-
Whitby Public Library
701 Rossland Road E, Whitby, ON L1N 8Y9 1.72km -
Whitby Public Library
405 Dundas Street W, Whitby, ON L1N 6A1 3.78km -
Oshawa Public Library, McLaughlin Branch
65 Bagot Street, Oshawa, ON L1H 1N2 4.68km
-
Lakeridge Health
1 Hospital Court, Oshawa, ON L1G 2B9 4.1km -
Ontario Shores Centre for Mental Health Sciences
700 Gordon Street, Whitby, ON L1N 5S9 6.82km -
Lakeridge Health Ajax Pickering Hospital
580 Harwood Avenue S, Ajax, ON L1S 2J4 10.93km
-
Fallingbrook Park
1.01km -
Country Lane Park
Whitby ON 3.87km -
Boomers Play Place
111 Industrial Dr, Whitby ON L1N 5Z9 3.89km
-
RBC Royal Bank
714 Rossland Rd E (Garden), Whitby ON L1N 9L3 1.58km -
National Bank
575 Thornton Rd N, Oshawa ON L1J 8L5 1.69km -
BMO Bank of Montreal
685 Taunton Rd E, Whitby ON L1R 2X5 1.69km
- 3 bath
- 4 bed
- 2000 sqft
21 Mountainside Crescent, Whitby, Ontario • L1R 0P5 • Rolling Acres
- 4 bath
- 4 bed
- 2000 sqft
39 Ingleborough Drive, Whitby, Ontario • L1N 8J7 • Blue Grass Meadows














