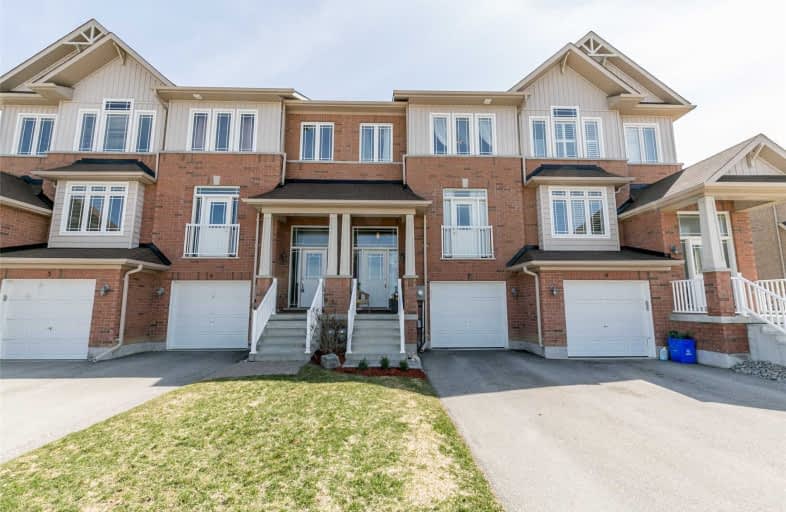Sold on Jun 03, 2019
Note: Property is not currently for sale or for rent.

-
Type: Att/Row/Twnhouse
-
Style: 2-Storey
-
Size: 1500 sqft
-
Lot Size: 19.72 x 110.86 Feet
-
Age: 6-15 years
-
Taxes: $3,049 per year
-
Days on Site: 11 Days
-
Added: Sep 07, 2019 (1 week on market)
-
Updated:
-
Last Checked: 2 months ago
-
MLS®#: N4460481
-
Listed By: Century 21 leading edge realty inc., brokerage
Come And Discover This Superior Product Just Waiting To Be Called Home. Like It Jumped From The Pages Of A Magazine, This Home Boasts: Over 1800Sqft Of Finished Living Space; 9' Ceilings; Hardwood Throughout; Exposed Beams On The Family Room Ceiling; A Upgraded Kitchen With Carrara Marble Counters, Tub Sink, Gas Range, Extra Pantry & More; The Master Offers A Stunning Ensuite W/ Soaker Tub & Newer Custom Shower. All This And So Much More Just Waiting For You.
Extras
New Furnace('16), Insulated Sub Floor In Basement Includes: Appliances, Elf's, Window Coverings, Playset, Water Softener & Filtration, Gdo Excludes: Tv's & Mounts, Curtains In Basement Room
Property Details
Facts for 7 Arthur Case Crescent, East Gwillimbury
Status
Days on Market: 11
Last Status: Sold
Sold Date: Jun 03, 2019
Closed Date: Jul 16, 2019
Expiry Date: Aug 30, 2019
Sold Price: $603,000
Unavailable Date: Jun 03, 2019
Input Date: May 23, 2019
Property
Status: Sale
Property Type: Att/Row/Twnhouse
Style: 2-Storey
Size (sq ft): 1500
Age: 6-15
Area: East Gwillimbury
Community: Mt Albert
Availability Date: Tbd
Inside
Bedrooms: 3
Bedrooms Plus: 1
Bathrooms: 4
Kitchens: 1
Rooms: 6
Den/Family Room: No
Air Conditioning: Central Air
Fireplace: No
Laundry Level: Lower
Washrooms: 4
Building
Basement: Finished
Basement 2: Sep Entrance
Heat Type: Forced Air
Heat Source: Gas
Exterior: Brick
Water Supply: Municipal
Special Designation: Unknown
Parking
Driveway: Private
Garage Spaces: 1
Garage Type: Built-In
Covered Parking Spaces: 2
Total Parking Spaces: 3
Fees
Tax Year: 2018
Tax Legal Description: Pt Blk 37, Plan 65M4151, Pt 3, 65R33037; Subject**
Taxes: $3,049
Land
Cross Street: Don Rose And Mount A
Municipality District: East Gwillimbury
Fronting On: East
Pool: None
Sewer: Sewers
Lot Depth: 110.86 Feet
Lot Frontage: 19.72 Feet
Additional Media
- Virtual Tour: http://wylieford.homelistingtours.com/listing2/7-arthur-case-crescent
Rooms
Room details for 7 Arthur Case Crescent, East Gwillimbury
| Type | Dimensions | Description |
|---|---|---|
| Kitchen Main | 2.67 x 6.01 | Hardwood Floor, Stone Counter, Stainless Steel Appl |
| Dining Main | 3.05 x 4.51 | Hardwood Floor, W/O To Patio, Open Concept |
| Family Main | 3.58 x 5.49 | Hardwood Floor, Juliette Balcony, Stone Fireplace |
| Master 2nd | 3.66 x 5.03 | Hardwood Floor, W/I Closet, 4 Pc Ensuite |
| 2nd Br 2nd | 2.84 x 3.99 | Hardwood Floor, Closet |
| 3rd Br 2nd | 2.74 x 3.05 | Hardwood Floor, Closet |
| 4th Br Bsmt | - | Above Grade Window, Pot Lights, 4 Pc Ensuite |
| Laundry Bsmt | - | Porcelain Floor, Access To Garage |
| XXXXXXXX | XXX XX, XXXX |
XXXX XXX XXXX |
$XXX,XXX |
| XXX XX, XXXX |
XXXXXX XXX XXXX |
$XXX,XXX | |
| XXXXXXXX | XXX XX, XXXX |
XXXXXXX XXX XXXX |
|
| XXX XX, XXXX |
XXXXXX XXX XXXX |
$XXX,XXX | |
| XXXXXXXX | XXX XX, XXXX |
XXXXXXX XXX XXXX |
|
| XXX XX, XXXX |
XXXXXX XXX XXXX |
$XXX,XXX | |
| XXXXXXXX | XXX XX, XXXX |
XXXXXXX XXX XXXX |
|
| XXX XX, XXXX |
XXXXXX XXX XXXX |
$XXX,XXX | |
| XXXXXXXX | XXX XX, XXXX |
XXXXXXX XXX XXXX |
|
| XXX XX, XXXX |
XXXXXX XXX XXXX |
$XXX,XXX |
| XXXXXXXX XXXX | XXX XX, XXXX | $603,000 XXX XXXX |
| XXXXXXXX XXXXXX | XXX XX, XXXX | $619,900 XXX XXXX |
| XXXXXXXX XXXXXXX | XXX XX, XXXX | XXX XXXX |
| XXXXXXXX XXXXXX | XXX XX, XXXX | $629,900 XXX XXXX |
| XXXXXXXX XXXXXXX | XXX XX, XXXX | XXX XXXX |
| XXXXXXXX XXXXXX | XXX XX, XXXX | $769,000 XXX XXXX |
| XXXXXXXX XXXXXXX | XXX XX, XXXX | XXX XXXX |
| XXXXXXXX XXXXXX | XXX XX, XXXX | $665,000 XXX XXXX |
| XXXXXXXX XXXXXXX | XXX XX, XXXX | XXX XXXX |
| XXXXXXXX XXXXXX | XXX XX, XXXX | $779,900 XXX XXXX |

Our Lady of Good Counsel Catholic Elementary School
Elementary: CatholicSharon Public School
Elementary: PublicBallantrae Public School
Elementary: PublicScott Central Public School
Elementary: PublicMount Albert Public School
Elementary: PublicRobert Munsch Public School
Elementary: PublicÉSC Pape-François
Secondary: CatholicOur Lady of the Lake Catholic College High School
Secondary: CatholicSacred Heart Catholic High School
Secondary: CatholicKeswick High School
Secondary: PublicHuron Heights Secondary School
Secondary: PublicNewmarket High School
Secondary: Public

