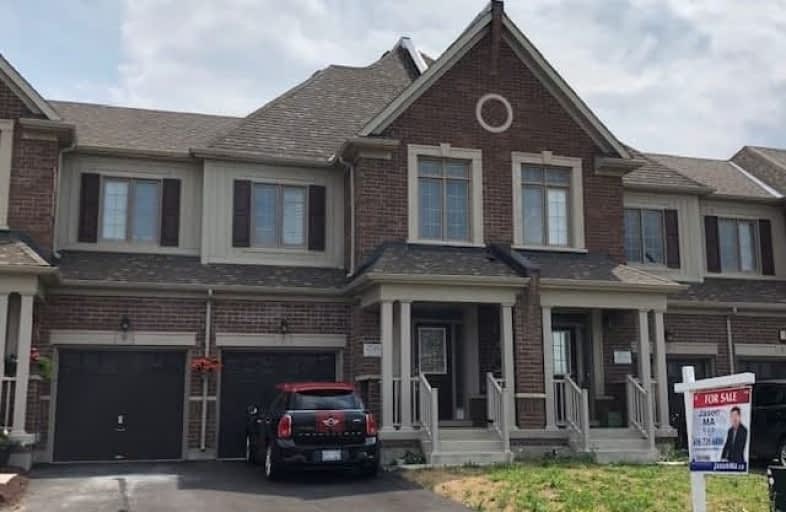Sold on Aug 07, 2020
Note: Property is not currently for sale or for rent.

-
Type: Att/Row/Twnhouse
-
Style: 2-Storey
-
Size: 1500 sqft
-
Lot Size: 20.01 x 109.91 Feet
-
Age: 0-5 years
-
Taxes: $4,226 per year
-
Days on Site: 14 Days
-
Added: Jul 24, 2020 (2 weeks on market)
-
Updated:
-
Last Checked: 2 months ago
-
MLS®#: N4843747
-
Listed By: Re/max goldenway realty inc., brokerage
Less Than 3 Years New Freehold Townhome, Absolutely Move In Condition, Open Concept Main Floor With 9' Ceiling, 1850 Sqft As Per Builder, Access To Backyard From Both Living Room & Garage, Solid Wood Stairwell With Wrought Iron Pickets, Main Floor Direct Access To Garage, Walk To School And Park, Minutes To Hwy404 & Go Station, Upper Canada Mall, Costco, Restaurants & Shopping
Extras
Existing S/S (Fridge, Stove, B/I Dw, Rangehood), Washer, Dryer, Gdo & Remote, Elf's & Wdw Coverings, Alarm System. Hwt (Rental). No Side Walk, Extra Long Driveway For 2 Cars. Just Move In & Enjoy. Direct Access To Garage. 2nd Flr Laundry.
Property Details
Facts for 7 Briarfield Avenue, East Gwillimbury
Status
Days on Market: 14
Last Status: Sold
Sold Date: Aug 07, 2020
Closed Date: Sep 11, 2020
Expiry Date: Oct 30, 2020
Sold Price: $760,000
Unavailable Date: Aug 07, 2020
Input Date: Jul 24, 2020
Property
Status: Sale
Property Type: Att/Row/Twnhouse
Style: 2-Storey
Size (sq ft): 1500
Age: 0-5
Area: East Gwillimbury
Community: Sharon
Availability Date: Tba
Inside
Bedrooms: 4
Bathrooms: 3
Kitchens: 1
Rooms: 8
Den/Family Room: No
Air Conditioning: Central Air
Fireplace: No
Laundry Level: Upper
Washrooms: 3
Building
Basement: Unfinished
Heat Type: Forced Air
Heat Source: Gas
Exterior: Brick
Exterior: Other
Water Supply: Municipal
Special Designation: Unknown
Parking
Driveway: Private
Garage Spaces: 1
Garage Type: Built-In
Covered Parking Spaces: 2
Total Parking Spaces: 3
Fees
Tax Year: 2019
Tax Legal Description: Plan 65M4503 Pt Blk 61 Rp 65R36706 Parts 6 And 7
Taxes: $4,226
Land
Cross Street: Leslie/Green Lane
Municipality District: East Gwillimbury
Fronting On: South
Pool: None
Sewer: Sewers
Lot Depth: 109.91 Feet
Lot Frontage: 20.01 Feet
Lot Irregularities: As Per Survey
Rooms
Room details for 7 Briarfield Avenue, East Gwillimbury
| Type | Dimensions | Description |
|---|---|---|
| Living Main | 4.10 x 5.05 | Wood Floor, W/O To Yard, Combined W/Dining |
| Dining Main | 1.90 x 2.70 | Wood Floor, Open Concept, Combined W/Living |
| Kitchen Main | 2.55 x 4.55 | Ceramic Floor, Open Concept, Double Sink |
| Master 2nd | 4.05 x 4.10 | Broadloom, 4 Pc Ensuite, W/I Closet |
| 2nd Br 2nd | 3.00 x 3.80 | Broadloom, Window, Closet |
| 3rd Br 2nd | 2.65 x 3.45 | Broadloom, Window, Double Closet |
| 4th Br 2nd | 2.45 x 3.85 | Broadloom, Window, Closet |
| XXXXXXXX | XXX XX, XXXX |
XXXX XXX XXXX |
$XXX,XXX |
| XXX XX, XXXX |
XXXXXX XXX XXXX |
$XXX,XXX |
| XXXXXXXX XXXX | XXX XX, XXXX | $760,000 XXX XXXX |
| XXXXXXXX XXXXXX | XXX XX, XXXX | $768,000 XXX XXXX |

ÉÉC Jean-Béliveau
Elementary: CatholicGood Shepherd Catholic Elementary School
Elementary: CatholicOur Lady of Good Counsel Catholic Elementary School
Elementary: CatholicSharon Public School
Elementary: PublicMeadowbrook Public School
Elementary: PublicSt Elizabeth Seton Catholic Elementary School
Elementary: CatholicDr John M Denison Secondary School
Secondary: PublicSacred Heart Catholic High School
Secondary: CatholicSir William Mulock Secondary School
Secondary: PublicHuron Heights Secondary School
Secondary: PublicNewmarket High School
Secondary: PublicSt Maximilian Kolbe High School
Secondary: Catholic