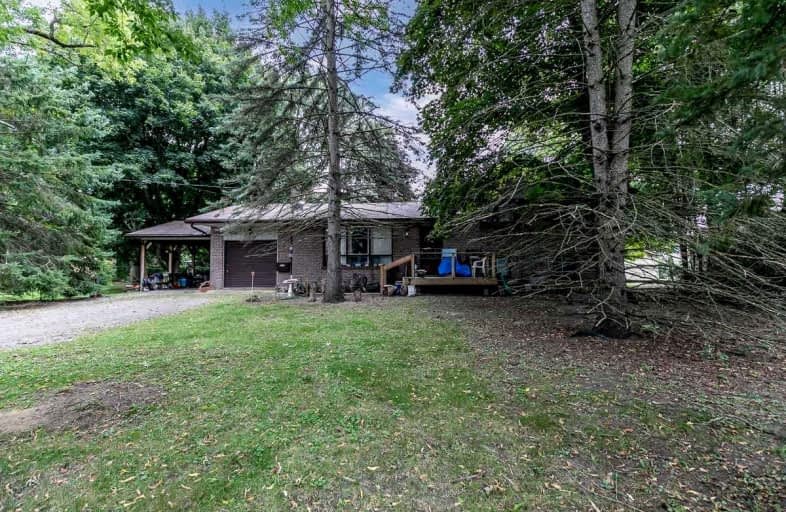
Queensville Public School
Elementary: Public
4.12 km
ÉÉC Jean-Béliveau
Elementary: Catholic
2.33 km
Good Shepherd Catholic Elementary School
Elementary: Catholic
2.53 km
Holland Landing Public School
Elementary: Public
2.26 km
Park Avenue Public School
Elementary: Public
1.28 km
Phoebe Gilman Public School
Elementary: Public
5.11 km
Bradford Campus
Secondary: Public
5.37 km
Holy Trinity High School
Secondary: Catholic
6.98 km
Dr John M Denison Secondary School
Secondary: Public
5.09 km
Sacred Heart Catholic High School
Secondary: Catholic
7.42 km
Sir William Mulock Secondary School
Secondary: Public
9.10 km
Huron Heights Secondary School
Secondary: Public
6.60 km



