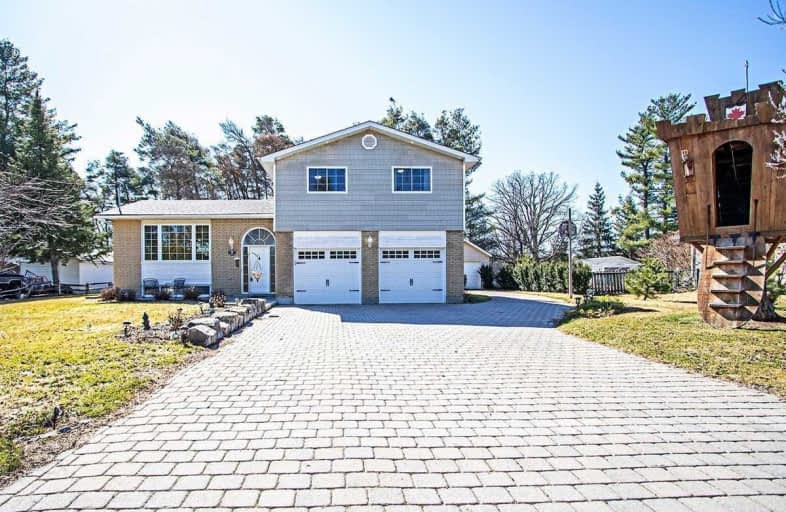Sold on Jun 05, 2020
Note: Property is not currently for sale or for rent.

-
Type: Detached
-
Style: Sidesplit 3
-
Lot Size: 98.74 x 200.23 Feet
-
Age: No Data
-
Taxes: $3,942 per year
-
Days on Site: 14 Days
-
Added: May 22, 2020 (2 weeks on market)
-
Updated:
-
Last Checked: 2 months ago
-
MLS®#: N4767861
-
Listed By: Jay miller real estate ltd., brokerage
Fantastic Family Home Loaded With Upgrades On A Premium 98' X 200' Lot With Mature Trees In A Great Location! O/Concept Main Flr Feat Kitchen W/Island & Ss Appls, Liv & Din Rm With W/O To Lrg Deck. Also Boasting A Fam Rm W/Wood Stove & W/O To Yard, Nicely Sized Bdrms & A Lrg Rec Rm W/3-Pc Bath. Park-Like Yard W/A Lrg Powered Workshop, Shed & Tree House. Freshly Painted, Newer Shingles, Furnace, A/C & Updated Windows. Close To Amenities - An Incredible Home!
Extras
Fridge X2, Stove, Washer, Dryer, Bidw, B/I Micro, Elfs, Wdw Covgs, Brdlm W/Id, Cac, Cvac & Equip, Gdo & 2 Rmts, Shed, Humidifier, Water Softener(As-Is), Uv Filter, Wardrobe In 3rd Bdrm, I/G Sprinkler Sys On Separate Well, Hwt(O).
Property Details
Facts for 7 Sunrise Street, East Gwillimbury
Status
Days on Market: 14
Last Status: Sold
Sold Date: Jun 05, 2020
Closed Date: Jul 27, 2020
Expiry Date: Jul 22, 2020
Sold Price: $802,000
Unavailable Date: Jun 05, 2020
Input Date: May 22, 2020
Property
Status: Sale
Property Type: Detached
Style: Sidesplit 3
Area: East Gwillimbury
Community: Holland Landing
Availability Date: /Tba
Inside
Bedrooms: 4
Bathrooms: 2
Kitchens: 1
Rooms: 8
Den/Family Room: Yes
Air Conditioning: Central Air
Fireplace: Yes
Central Vacuum: Y
Washrooms: 2
Building
Basement: Finished
Heat Type: Forced Air
Heat Source: Gas
Exterior: Brick
Exterior: Vinyl Siding
Water Supply: Well
Special Designation: Unknown
Other Structures: Garden Shed
Other Structures: Workshop
Parking
Driveway: Private
Garage Spaces: 2
Garage Type: Attached
Covered Parking Spaces: 4
Total Parking Spaces: 6
Fees
Tax Year: 2019
Tax Legal Description: Lt 16 Pl 596 East Gwillimbury ; East Gwillimbury
Taxes: $3,942
Land
Cross Street: Holland Landing/Orio
Municipality District: East Gwillimbury
Fronting On: South
Pool: None
Sewer: Septic
Lot Depth: 200.23 Feet
Lot Frontage: 98.74 Feet
Additional Media
- Virtual Tour: https://www.jaymiller.ca/listing/7-sunrise/unbranded/
Rooms
Room details for 7 Sunrise Street, East Gwillimbury
| Type | Dimensions | Description |
|---|---|---|
| Living Main | 3.66 x 5.04 | Hardwood Floor, Large Window, Crown Moulding |
| Dining Main | 2.99 x 3.19 | Hardwood Floor, W/O To Deck, Crown Moulding |
| Kitchen Main | 3.15 x 4.05 | Vinyl Floor, Stainless Steel Appl, Centre Island |
| 2nd Br Upper | 2.46 x 2.72 | Laminate, Large Window, Closet |
| Master Upper | 3.51 x 3.95 | Hardwood Floor, Large Window, His/Hers Closets |
| 3rd Br Upper | 2.65 x 3.94 | Laminate, Large Window |
| 4th Br Upper | 2.72 x 4.41 | Laminate, Large Window, Closet |
| Family Lower | 3.07 x 6.68 | Hardwood Floor, W/O To Yard, Fireplace |
| Rec Bsmt | 4.65 x 5.05 | Broadloom, Large Window, Pot Lights |
| XXXXXXXX | XXX XX, XXXX |
XXXX XXX XXXX |
$XXX,XXX |
| XXX XX, XXXX |
XXXXXX XXX XXXX |
$XXX,XXX | |
| XXXXXXXX | XXX XX, XXXX |
XXXXXXX XXX XXXX |
|
| XXX XX, XXXX |
XXXXXX XXX XXXX |
$XXX,XXX | |
| XXXXXXXX | XXX XX, XXXX |
XXXXXXX XXX XXXX |
|
| XXX XX, XXXX |
XXXXXX XXX XXXX |
$XXX,XXX |
| XXXXXXXX XXXX | XXX XX, XXXX | $802,000 XXX XXXX |
| XXXXXXXX XXXXXX | XXX XX, XXXX | $829,000 XXX XXXX |
| XXXXXXXX XXXXXXX | XXX XX, XXXX | XXX XXXX |
| XXXXXXXX XXXXXX | XXX XX, XXXX | $849,900 XXX XXXX |
| XXXXXXXX XXXXXXX | XXX XX, XXXX | XXX XXXX |
| XXXXXXXX XXXXXX | XXX XX, XXXX | $888,000 XXX XXXX |

ÉÉC Jean-Béliveau
Elementary: CatholicGood Shepherd Catholic Elementary School
Elementary: CatholicHolland Landing Public School
Elementary: PublicPark Avenue Public School
Elementary: PublicPoplar Bank Public School
Elementary: PublicPhoebe Gilman Public School
Elementary: PublicBradford Campus
Secondary: PublicHoly Trinity High School
Secondary: CatholicDr John M Denison Secondary School
Secondary: PublicBradford District High School
Secondary: PublicSir William Mulock Secondary School
Secondary: PublicHuron Heights Secondary School
Secondary: Public- 4 bath
- 4 bed
- 2000 sqft
338 Silk Twist Drive, East Gwillimbury, Ontario • L9V 0V4 • Holland Landing



