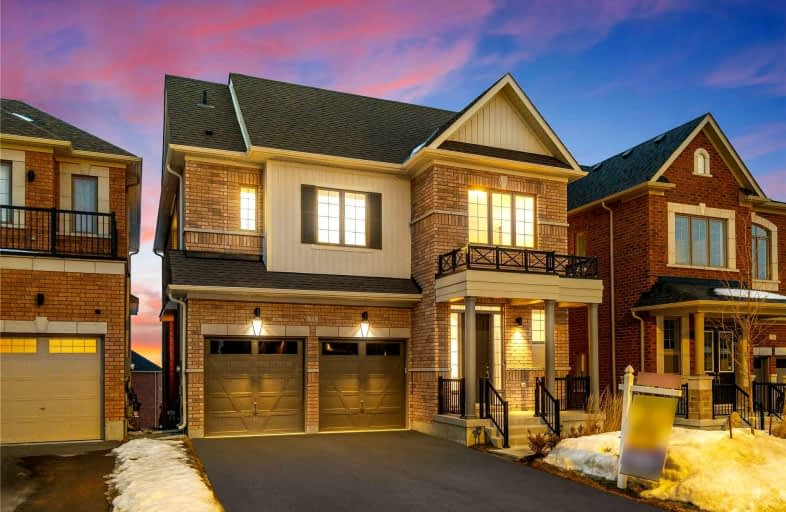Sold on Feb 24, 2022
Note: Property is not currently for sale or for rent.

-
Type: Detached
-
Style: 2-Storey
-
Lot Size: 38 x 166 Feet
-
Age: 0-5 years
-
Taxes: $5,764 per year
-
Days on Site: 7 Days
-
Added: Feb 17, 2022 (1 week on market)
-
Updated:
-
Last Checked: 2 months ago
-
MLS®#: N5505393
-
Listed By: Homelife eagle realty inc., brokerage
Luxury 5 Bedroom Detached Built By Reputable Andrin Homes* 2Yrs New W/Tarion Warranty* Apx 3800Sqft Of Living * 20Ft Foyer W/10Ft Ceiling On Main* Bright & Spacious * Gourmet Chef's Kitchen W/ Custom Cabinetry + 8Ft Centre Island + Granite Counters + S/S Appl & Window Nook* Spacious Family W/Gas Fp * Office On Main * Primary Bedroom W/Tray Ceilings, Spa Like 5Pc Ensuite & His/Her Closets * Fin'd W/O Bsmt W/ Rec Area &Bath* Pool Sized Backyard* Move In Ready!
Extras
Close To Shops On Yonge St, The Go, Hwy 400 & 404 & Many More! Include Existing: Fridge; Stove; Dishwasher; Washer & Dryer; All New Light Fixtures; All Window Coverings; Hwt (Rental) * Visit Virtual Tour @ Www.71Frankkelly.Ca
Property Details
Facts for 71 Frank Kelly Drive, East Gwillimbury
Status
Days on Market: 7
Last Status: Sold
Sold Date: Feb 24, 2022
Closed Date: Jun 15, 2022
Expiry Date: Apr 30, 2022
Sold Price: $1,860,000
Unavailable Date: Feb 24, 2022
Input Date: Feb 17, 2022
Prior LSC: Listing with no contract changes
Property
Status: Sale
Property Type: Detached
Style: 2-Storey
Age: 0-5
Area: East Gwillimbury
Community: Holland Landing
Availability Date: Tba
Inside
Bedrooms: 5
Bathrooms: 5
Kitchens: 1
Rooms: 9
Den/Family Room: Yes
Air Conditioning: Central Air
Fireplace: Yes
Laundry Level: Lower
Washrooms: 5
Building
Basement: Fin W/O
Basement 2: Sep Entrance
Heat Type: Forced Air
Heat Source: Gas
Exterior: Brick
Exterior: Vinyl Siding
Water Supply: Municipal
Special Designation: Unknown
Parking
Driveway: Private
Garage Spaces: 2
Garage Type: Attached
Covered Parking Spaces: 4
Total Parking Spaces: 6
Fees
Tax Year: 2021
Tax Legal Description: Plan 65M4590 Lot 81
Taxes: $5,764
Land
Cross Street: Yonge St & Green Ln
Municipality District: East Gwillimbury
Fronting On: North
Pool: None
Sewer: Sewers
Lot Depth: 166 Feet
Lot Frontage: 38 Feet
Lot Irregularities: Premium Pool Sized Lo
Additional Media
- Virtual Tour: http://www.71frankkelly.ca/
Rooms
Room details for 71 Frank Kelly Drive, East Gwillimbury
| Type | Dimensions | Description |
|---|---|---|
| Living Main | 4.30 x 5.56 | Hardwood Floor, Open Concept, Combined W/Dining |
| Dining Main | 4.30 x 5.56 | Hardwood Floor, Combined W/Living, Window |
| Kitchen Main | 5.00 x 5.25 | Ceramic Floor, Centre Island, Stainless Steel Appl |
| Breakfast Main | 5.00 x 5.25 | Ceramic Floor, W/O To Yard, Backsplash |
| Family Main | 4.37 x 5.25 | Hardwood Floor, Fireplace, Window |
| Office Main | 2.67 x 2.93 | Hardwood Floor, Window, California Shutters |
| Prim Bdrm 2nd | 3.97 x 5.18 | Broadloom, 5 Pc Ensuite, His/Hers Closets |
| 2nd Br 2nd | 3.06 x 3.36 | Broadloom, Closet, Window |
| 3rd Br 2nd | 3.17 x 3.31 | Broadloom, 4 Pc Bath, Window |
| 4th Br 2nd | 3.00 x 3.25 | Broadloom, Closet, Window |
| 5th Br 2nd | 2.78 x 3.06 | Broadloom, 4 Pc Bath, Window |
| Rec Bsmt | 5.20 x 7.12 | Laminate, 4 Pc Bath, Window |
| XXXXXXXX | XXX XX, XXXX |
XXXX XXX XXXX |
$X,XXX,XXX |
| XXX XX, XXXX |
XXXXXX XXX XXXX |
$X,XXX,XXX | |
| XXXXXXXX | XXX XX, XXXX |
XXXX XXX XXXX |
$X,XXX,XXX |
| XXX XX, XXXX |
XXXXXX XXX XXXX |
$X,XXX,XXX |
| XXXXXXXX XXXX | XXX XX, XXXX | $1,860,000 XXX XXXX |
| XXXXXXXX XXXXXX | XXX XX, XXXX | $1,399,900 XXX XXXX |
| XXXXXXXX XXXX | XXX XX, XXXX | $1,091,379 XXX XXXX |
| XXXXXXXX XXXXXX | XXX XX, XXXX | $1,091,379 XXX XXXX |

Good Shepherd Catholic Elementary School
Elementary: CatholicHolland Landing Public School
Elementary: PublicPark Avenue Public School
Elementary: PublicPoplar Bank Public School
Elementary: PublicAlexander Muir Public School
Elementary: PublicPhoebe Gilman Public School
Elementary: PublicBradford Campus
Secondary: PublicHoly Trinity High School
Secondary: CatholicDr John M Denison Secondary School
Secondary: PublicSacred Heart Catholic High School
Secondary: CatholicSir William Mulock Secondary School
Secondary: PublicHuron Heights Secondary School
Secondary: Public- 4 bath
- 5 bed
- 3000 sqft
112 Holland Vista St, East Gwillimbury, Ontario • L9N 0T4 • Holland Landing
- 4 bath
- 5 bed
- 3000 sqft
26 Concert Hill Way, East Gwillimbury, Ontario • L9N 0W9 • Holland Landing




