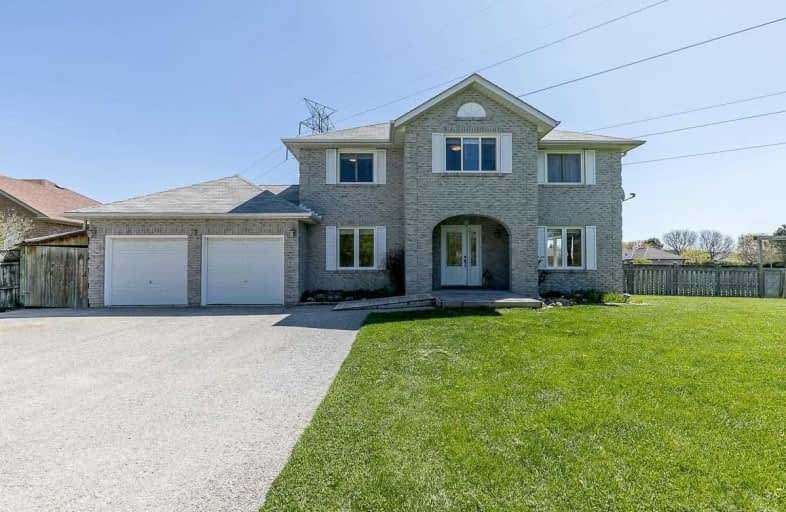Sold on Jun 12, 2020
Note: Property is not currently for sale or for rent.

-
Type: Detached
-
Style: 2-Storey
-
Lot Size: 209.61 x 269.57 Feet
-
Age: 16-30 years
-
Taxes: $5,226 per year
-
Days on Site: 20 Days
-
Added: May 23, 2020 (2 weeks on market)
-
Updated:
-
Last Checked: 3 months ago
-
MLS®#: N4768446
-
Listed By: Century 21 leading edge realty inc., brokerage
Beautifully Kept And Sun-Filled 4 + 1 Bedroom, 4 Baths Property Located In Holland Landing, This Bright Country Setting Home Has Parking For 12 With An Exceptional Wide Frontage And Backyard To Fulfill Your Needs And Social Distancing,Entrance To Garage, Breakfast Space In Kitchen, Laminate Throughout, Cozy Family Room With Fireplace, Lots Of Windows And A Finished Basement With A Bedroom+3 Pc Bath, Large Utility Room/Cold Cellar, Mins From Upper Canada Mall.
Extras
He Furnace 2015, Air Conditioner 2013, Windows Downstairs, Patio Door And Front Door 2013, Hasqvarna Tractor Mower 2014, Basement Reno 2015, Roof 2013, Fridge, Stove, Dishwasher, Washer And Dryer ( Hot Water Tank Is A Rental).
Property Details
Facts for 71 Sand Road, East Gwillimbury
Status
Days on Market: 20
Last Status: Sold
Sold Date: Jun 12, 2020
Closed Date: Jul 30, 2020
Expiry Date: Sep 30, 2020
Sold Price: $835,000
Unavailable Date: Jun 12, 2020
Input Date: May 23, 2020
Property
Status: Sale
Property Type: Detached
Style: 2-Storey
Age: 16-30
Area: East Gwillimbury
Community: Holland Landing
Availability Date: Tba
Inside
Bedrooms: 4
Bedrooms Plus: 1
Bathrooms: 4
Kitchens: 1
Rooms: 9
Den/Family Room: Yes
Air Conditioning: Central Air
Fireplace: Yes
Laundry Level: Main
Washrooms: 4
Utilities
Electricity: Available
Gas: Available
Cable: Available
Telephone: Available
Building
Basement: Finished
Heat Type: Forced Air
Heat Source: Gas
Exterior: Brick
Elevator: N
UFFI: No
Energy Certificate: N
Water Supply: Municipal
Physically Handicapped-Equipped: N
Special Designation: Unknown
Retirement: N
Parking
Driveway: Private
Garage Spaces: 2
Garage Type: Attached
Covered Parking Spaces: 10
Total Parking Spaces: 12
Fees
Tax Year: 2020
Tax Legal Description: Pcl 3-1 Sec 65M2953; Lt 3 Pl 65M2953 ; S/T Lt93420
Taxes: $5,226
Land
Cross Street: Oriole To Sand Rd
Municipality District: East Gwillimbury
Fronting On: East
Pool: None
Sewer: Septic
Lot Depth: 269.57 Feet
Lot Frontage: 209.61 Feet
Lot Irregularities: 269.57 Ft X 209.73 Ft
Waterfront: None
Additional Media
- Virtual Tour: http://wylieford.homelistingtours.com/listing2/71-sand-road
Rooms
Room details for 71 Sand Road, East Gwillimbury
| Type | Dimensions | Description |
|---|---|---|
| Living Main | 3.41 x 4.04 | Combined W/Dining, Laminate, O/Looks Frontyard |
| Dining Main | 3.44 x 4.03 | Combined W/Living, Laminate, Large Window |
| Kitchen Main | 3.41 x 5.84 | Breakfast Area, Ceramic Floor, Bay Window |
| Family Main | 3.42 x 4.58 | Fireplace, Laminate, Window |
| Laundry Main | - | Access To Garage, Ceramic Floor, Window |
| Master 2nd | 3.49 x 5.32 | 4 Pc Ensuite, Laminate, Window |
| 2nd Br 2nd | 3.44 x 3.45 | Closet, Laminate, Window |
| 3rd Br 2nd | 3.48 x 4.26 | Closet, Laminate, Window |
| 4th Br 2nd | 2.76 x 3.96 | Closet, Laminate, Window |
| Rec Bsmt | 4.05 x 6.85 | 3 Pc Bath, Broadloom |
| 5th Br Bsmt | 3.40 x 4.60 | Window, Broadloom, Closet |
| XXXXXXXX | XXX XX, XXXX |
XXXX XXX XXXX |
$XXX,XXX |
| XXX XX, XXXX |
XXXXXX XXX XXXX |
$XXX,XXX | |
| XXXXXXXX | XXX XX, XXXX |
XXXX XXX XXXX |
$XXX,XXX |
| XXX XX, XXXX |
XXXXXX XXX XXXX |
$XXX,XXX | |
| XXXXXXXX | XXX XX, XXXX |
XXXXXXX XXX XXXX |
|
| XXX XX, XXXX |
XXXXXX XXX XXXX |
$XXX,XXX | |
| XXXXXXXX | XXX XX, XXXX |
XXXXXXX XXX XXXX |
|
| XXX XX, XXXX |
XXXXXX XXX XXXX |
$XXX,XXX | |
| XXXXXXXX | XXX XX, XXXX |
XXXXXXX XXX XXXX |
|
| XXX XX, XXXX |
XXXXXX XXX XXXX |
$XXX,XXX | |
| XXXXXXXX | XXX XX, XXXX |
XXXXXXX XXX XXXX |
|
| XXX XX, XXXX |
XXXXXX XXX XXXX |
$XXX,XXX |
| XXXXXXXX XXXX | XXX XX, XXXX | $835,000 XXX XXXX |
| XXXXXXXX XXXXXX | XXX XX, XXXX | $849,000 XXX XXXX |
| XXXXXXXX XXXX | XXX XX, XXXX | $750,000 XXX XXXX |
| XXXXXXXX XXXXXX | XXX XX, XXXX | $759,900 XXX XXXX |
| XXXXXXXX XXXXXXX | XXX XX, XXXX | XXX XXXX |
| XXXXXXXX XXXXXX | XXX XX, XXXX | $759,900 XXX XXXX |
| XXXXXXXX XXXXXXX | XXX XX, XXXX | XXX XXXX |
| XXXXXXXX XXXXXX | XXX XX, XXXX | $785,000 XXX XXXX |
| XXXXXXXX XXXXXXX | XXX XX, XXXX | XXX XXXX |
| XXXXXXXX XXXXXX | XXX XX, XXXX | $799,900 XXX XXXX |
| XXXXXXXX XXXXXXX | XXX XX, XXXX | XXX XXXX |
| XXXXXXXX XXXXXX | XXX XX, XXXX | $838,800 XXX XXXX |

ÉÉC Jean-Béliveau
Elementary: CatholicGood Shepherd Catholic Elementary School
Elementary: CatholicHolland Landing Public School
Elementary: PublicPark Avenue Public School
Elementary: PublicPoplar Bank Public School
Elementary: PublicPhoebe Gilman Public School
Elementary: PublicBradford Campus
Secondary: PublicHoly Trinity High School
Secondary: CatholicDr John M Denison Secondary School
Secondary: PublicSacred Heart Catholic High School
Secondary: CatholicBradford District High School
Secondary: PublicHuron Heights Secondary School
Secondary: Public- 4 bath
- 4 bed
- 2000 sqft
338 Silk Twist Drive, East Gwillimbury, Ontario • L9V 0V4 • Holland Landing



