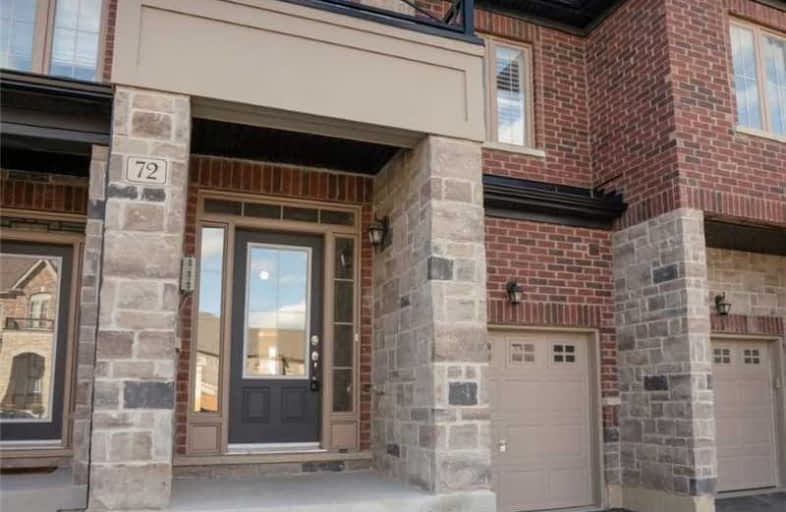Sold on Oct 05, 2020
Note: Property is not currently for sale or for rent.

-
Type: Att/Row/Twnhouse
-
Style: 2-Storey
-
Size: 1500 sqft
-
Lot Size: 18.04 x 106.63 Feet
-
Age: 0-5 years
-
Taxes: $4,500 per year
-
Days on Site: 4 Days
-
Added: Oct 01, 2020 (4 days on market)
-
Updated:
-
Last Checked: 2 months ago
-
MLS®#: N4936152
-
Listed By: Century 21 king`s quay real estate inc., brokerage
Freehold 3 Bedroom Townhouse, 1806 Sq/Ft. Only 3 Years Old, Upgrade Fireplace In Living Room. Upgrade Stainless Steel Appliance, 9 Ft Ceiling And Hardwood Floor On Main Floor, Custom Made California Shutter Thought Out. Incredible Sunset Views, Living Room Look Out Pond And Trees. Quite Inner Street. Lots Of Natural Sunlight. Close To 404, Go Train Station. Huge Master Bedroom With 5 Picece Ensuite And His/Hers Walk-In Closet
Extras
Stainless Steel Fridge, Stove, Hood Fan, Dishwasher. Dryer And Washer. All California Shutter. All Existing Lighting. Tankless Water Heater Is Rental.
Property Details
Facts for 72 Beechborough Cres, East Gwillimbury
Status
Days on Market: 4
Last Status: Sold
Sold Date: Oct 05, 2020
Closed Date: Nov 17, 2020
Expiry Date: Mar 01, 2021
Sold Price: $779,900
Unavailable Date: Oct 05, 2020
Input Date: Oct 01, 2020
Property
Status: Sale
Property Type: Att/Row/Twnhouse
Style: 2-Storey
Size (sq ft): 1500
Age: 0-5
Area: East Gwillimbury
Community: Sharon
Availability Date: Tba
Inside
Bedrooms: 3
Bathrooms: 3
Kitchens: 1
Rooms: 6
Den/Family Room: Yes
Air Conditioning: Central Air
Fireplace: Yes
Washrooms: 3
Building
Basement: Full
Heat Type: Forced Air
Heat Source: Gas
Exterior: Brick
Water Supply: Municipal
Special Designation: Unknown
Parking
Driveway: Private
Garage Spaces: 1
Garage Type: Built-In
Covered Parking Spaces: 1
Total Parking Spaces: 2
Fees
Tax Year: 2019
Tax Legal Description: Part Block 2, Plan 65M4551 Part 7, Plan 65R37240
Taxes: $4,500
Land
Cross Street: Leslie & Green Lane
Municipality District: East Gwillimbury
Fronting On: West
Pool: None
Sewer: Sewers
Lot Depth: 106.63 Feet
Lot Frontage: 18.04 Feet
Rooms
Room details for 72 Beechborough Cres, East Gwillimbury
| Type | Dimensions | Description |
|---|---|---|
| Family Main | 3.93 x 5.18 | |
| Dining Main | 2.89 x 3.65 | |
| Kitchen Main | 3.28 x 3.65 | |
| Master 2nd | 3.37 x 5.66 | |
| 2nd Br 2nd | 2.56 x 4.85 | |
| 3rd Br 2nd | 2.51 x 4.36 |
| XXXXXXXX | XXX XX, XXXX |
XXXX XXX XXXX |
$XXX,XXX |
| XXX XX, XXXX |
XXXXXX XXX XXXX |
$XXX,XXX | |
| XXXXXXXX | XXX XX, XXXX |
XXXXXXX XXX XXXX |
|
| XXX XX, XXXX |
XXXXXX XXX XXXX |
$XXX,XXX | |
| XXXXXXXX | XXX XX, XXXX |
XXXXXXX XXX XXXX |
|
| XXX XX, XXXX |
XXXXXX XXX XXXX |
$XXX,XXX | |
| XXXXXXXX | XXX XX, XXXX |
XXXXXXX XXX XXXX |
|
| XXX XX, XXXX |
XXXXXX XXX XXXX |
$XXX,XXX | |
| XXXXXXXX | XXX XX, XXXX |
XXXXXXX XXX XXXX |
|
| XXX XX, XXXX |
XXXXXX XXX XXXX |
$X,XXX |
| XXXXXXXX XXXX | XXX XX, XXXX | $779,900 XXX XXXX |
| XXXXXXXX XXXXXX | XXX XX, XXXX | $779,900 XXX XXXX |
| XXXXXXXX XXXXXXX | XXX XX, XXXX | XXX XXXX |
| XXXXXXXX XXXXXX | XXX XX, XXXX | $749,000 XXX XXXX |
| XXXXXXXX XXXXXXX | XXX XX, XXXX | XXX XXXX |
| XXXXXXXX XXXXXX | XXX XX, XXXX | $848,000 XXX XXXX |
| XXXXXXXX XXXXXXX | XXX XX, XXXX | XXX XXXX |
| XXXXXXXX XXXXXX | XXX XX, XXXX | $848,000 XXX XXXX |
| XXXXXXXX XXXXXXX | XXX XX, XXXX | XXX XXXX |
| XXXXXXXX XXXXXX | XXX XX, XXXX | $1,750 XXX XXXX |

Queensville Public School
Elementary: PublicÉÉC Jean-Béliveau
Elementary: CatholicGood Shepherd Catholic Elementary School
Elementary: CatholicOur Lady of Good Counsel Catholic Elementary School
Elementary: CatholicSharon Public School
Elementary: PublicSt Elizabeth Seton Catholic Elementary School
Elementary: CatholicDr John M Denison Secondary School
Secondary: PublicSacred Heart Catholic High School
Secondary: CatholicSir William Mulock Secondary School
Secondary: PublicHuron Heights Secondary School
Secondary: PublicNewmarket High School
Secondary: PublicSt Maximilian Kolbe High School
Secondary: Catholic- 3 bath
- 3 bed
- 1500 sqft
48 Walter Proctor Road, East Gwillimbury, Ontario • L9N 0P1 • Sharon
- 3 bath
- 3 bed
30 Royal Cedar Court, East Gwillimbury, Ontario • L9N 1R7 • Holland Landing
- — bath
- — bed
- — sqft
82 Beechborough Crescent East, East Gwillimbury, Ontario • L9N 0N9 • Sharon





