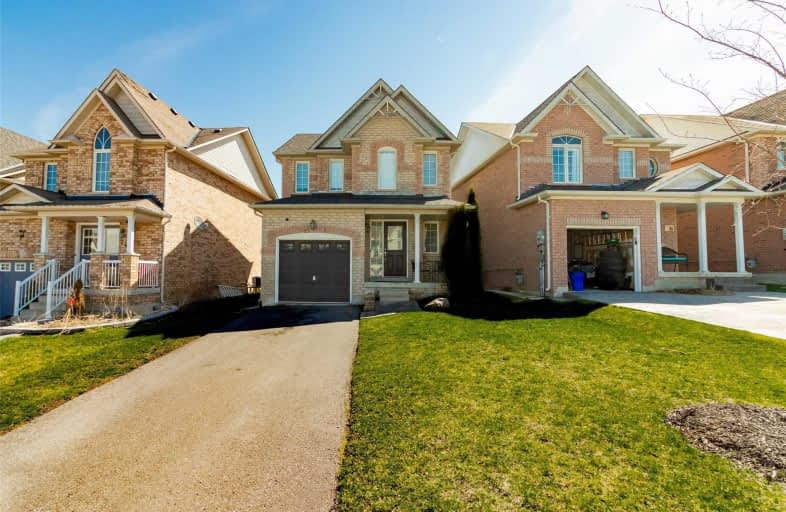Sold on May 28, 2019
Note: Property is not currently for sale or for rent.

-
Type: Detached
-
Style: 2-Storey
-
Lot Size: 35.76 x 101.71 Feet
-
Age: No Data
-
Taxes: $2,870 per year
-
Days on Site: 8 Days
-
Added: Sep 07, 2019 (1 week on market)
-
Updated:
-
Last Checked: 2 months ago
-
MLS®#: N4457974
-
Listed By: Royal lepage your community realty, brokerage
Beautiful Starter Home, Spacious 3 Bedroom, Detached Home In A Great Family Friendly Neighborhood On Quiet Cr. Eat-In Kitchen, S/S Appl, Back Splash, Breakfast Area W/O To Deck, New Carpet In Master Bdrm.New Roof & Furnace (2018) Incl W/House Humidity Controlled Humidifier (Owned),Freshly Painted. Prof. Finished Bright Open Concept Bsmt W/Potlights & In Ceiling Sound Syst ,Close To Schools,Parks,Shopping,Transit,Library,Rec Centre, Hwy 404 & More
Extras
Including: All Appliances, Window Coverings & Elf's Included Central Vac & Water Softener. Hwt(R)
Property Details
Facts for 72 Margaret Graham Crescent, East Gwillimbury
Status
Days on Market: 8
Last Status: Sold
Sold Date: May 28, 2019
Closed Date: Aug 01, 2019
Expiry Date: Jul 23, 2019
Sold Price: $555,000
Unavailable Date: May 28, 2019
Input Date: May 22, 2019
Property
Status: Sale
Property Type: Detached
Style: 2-Storey
Area: East Gwillimbury
Community: Mt Albert
Availability Date: Tba
Inside
Bedrooms: 3
Bathrooms: 2
Kitchens: 1
Rooms: 7
Den/Family Room: No
Air Conditioning: Central Air
Fireplace: No
Central Vacuum: Y
Washrooms: 2
Building
Basement: Finished
Heat Type: Forced Air
Heat Source: Gas
Exterior: Brick
Water Supply: Municipal
Special Designation: Unknown
Parking
Driveway: Private
Garage Spaces: 1
Garage Type: Attached
Covered Parking Spaces: 2
Total Parking Spaces: 3
Fees
Tax Year: 2018
Tax Legal Description: Lot 34 Plan 65M3702
Taxes: $2,870
Highlights
Feature: Library
Feature: Park
Feature: Public Transit
Feature: Rec Centre
Feature: School
Feature: School Bus Route
Land
Cross Street: Center/King
Municipality District: East Gwillimbury
Fronting On: East
Pool: None
Sewer: Sewers
Lot Depth: 101.71 Feet
Lot Frontage: 35.76 Feet
Rooms
Room details for 72 Margaret Graham Crescent, East Gwillimbury
| Type | Dimensions | Description |
|---|---|---|
| Living Main | 5.50 x 3.10 | Laminate |
| Kitchen Main | 2.80 x 2.70 | Laminate, Stainless Steel Appl, Backsplash |
| Breakfast Main | 2.60 x 2.70 | Laminate, W/O To Yard |
| Master 2nd | 3.00 x 3.40 | Broadloom, W/I Closet |
| 2nd Br 2nd | 2.70 x 3.00 | Broadloom, W/I Closet |
| 3rd Br 2nd | 3.20 x 2.80 | Broadloom, W/I Closet |
| Rec Bsmt | 4.99 x 2.37 | Stainless Steel Appl |
| XXXXXXXX | XXX XX, XXXX |
XXXX XXX XXXX |
$XXX,XXX |
| XXX XX, XXXX |
XXXXXX XXX XXXX |
$XXX,XXX | |
| XXXXXXXX | XXX XX, XXXX |
XXXXXXX XXX XXXX |
|
| XXX XX, XXXX |
XXXXXX XXX XXXX |
$XXX,XXX |
| XXXXXXXX XXXX | XXX XX, XXXX | $555,000 XXX XXXX |
| XXXXXXXX XXXXXX | XXX XX, XXXX | $579,999 XXX XXXX |
| XXXXXXXX XXXXXXX | XXX XX, XXXX | XXX XXXX |
| XXXXXXXX XXXXXX | XXX XX, XXXX | $585,900 XXX XXXX |

Our Lady of Good Counsel Catholic Elementary School
Elementary: CatholicSharon Public School
Elementary: PublicBallantrae Public School
Elementary: PublicScott Central Public School
Elementary: PublicMount Albert Public School
Elementary: PublicRobert Munsch Public School
Elementary: PublicOur Lady of the Lake Catholic College High School
Secondary: CatholicSutton District High School
Secondary: PublicSacred Heart Catholic High School
Secondary: CatholicKeswick High School
Secondary: PublicHuron Heights Secondary School
Secondary: PublicNewmarket High School
Secondary: Public

