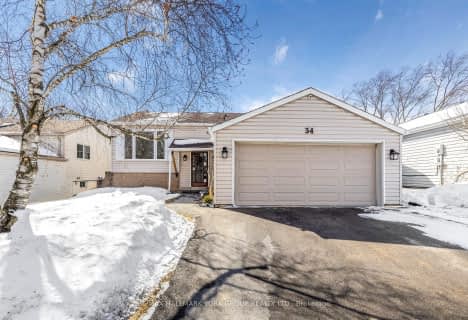
ÉÉC Jean-Béliveau
Elementary: CatholicGood Shepherd Catholic Elementary School
Elementary: CatholicHolland Landing Public School
Elementary: PublicDenne Public School
Elementary: PublicCanadian Martyrs Catholic Elementary School
Elementary: CatholicPhoebe Gilman Public School
Elementary: PublicBradford Campus
Secondary: PublicDr John M Denison Secondary School
Secondary: PublicSacred Heart Catholic High School
Secondary: CatholicSir William Mulock Secondary School
Secondary: PublicHuron Heights Secondary School
Secondary: PublicNewmarket High School
Secondary: Public- 2 bath
- 3 bed
- 1100 sqft
26 Red Mills Drive, East Gwillimbury, Ontario • L9N 1B5 • Holland Landing
- 4 bath
- 3 bed
- 1100 sqft
880 Leslie Valley Drive, Newmarket, Ontario • L3Y 7G9 • Huron Heights-Leslie Valley
- 3 bath
- 3 bed
- 1100 sqft
947 Mount Albert Road, East Gwillimbury, Ontario • L0G 1V0 • Sharon
- 3 bath
- 4 bed
- 2000 sqft
113 Lowe Boulevard, Newmarket, Ontario • L3Y 5T3 • Huron Heights-Leslie Valley
- 2 bath
- 3 bed
34 Holland River Boulevard, East Gwillimbury, Ontario • L9N 1C5 • Holland Landing
- 4 bath
- 4 bed
- 2000 sqft
338 Silk Twist Drive, East Gwillimbury, Ontario • L9V 0V4 • Holland Landing
- 4 bath
- 3 bed
- 1500 sqft
59 Colony Trail Boulevard, East Gwillimbury, Ontario • L9N 1C8 • Holland Landing











