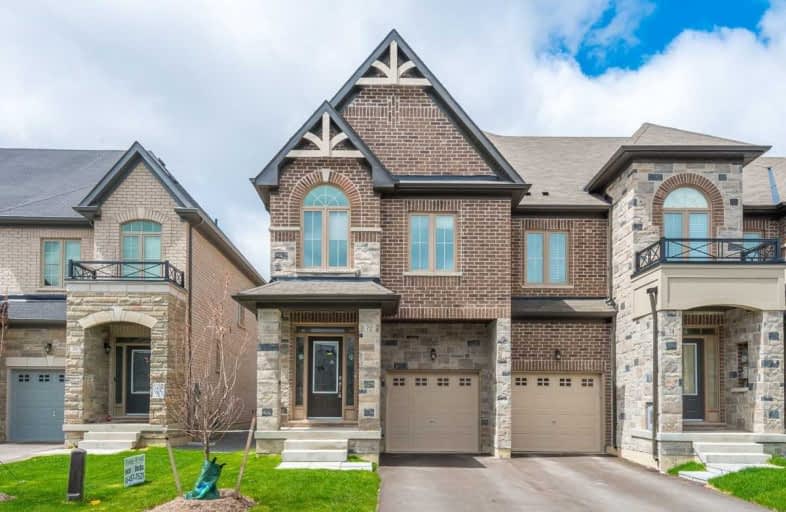Sold on Jun 10, 2019
Note: Property is not currently for sale or for rent.

-
Type: Att/Row/Twnhouse
-
Style: 2-Storey
-
Size: 2000 sqft
-
Lot Size: 23.16 x 128.21 Feet
-
Age: 0-5 years
-
Taxes: $2,827 per year
-
Days on Site: 14 Days
-
Added: Sep 07, 2019 (2 weeks on market)
-
Updated:
-
Last Checked: 2 months ago
-
MLS®#: N4463935
-
Listed By: Living realty inc., brokerage
Magnificent End Unit Townhouse Built By Rodeo Fine Home. Like Semi. Finished Basement With 3 Pc Washroom. 2,000 Sf Plus Approx. 800 Sf Finished Basement. Huge Master Br W/Two Walk-In Closets. No Walkway, Driveway Can Park 2 Cars. Total 3 Parking Spots. Custom Stained Glass Door And Window(In Powder Room). Custom Roller Shading Blinds. Upgraded Appliances. Chloe Tiffany Style Floral Design Lightings.
Extras
**Part Block9, Plan65M-4551,Part14,Plan65R37237 Subject To An Easement In Gross As In Yr2642183 Subject To An Easement For Entry As In Yr2657427 Town Of East Gwillimbury. S/S Fridge,Hood Range,Dishwasher,Washer Dryer,All Elf, Osmosis System
Property Details
Facts for 72 Walter Proctor Road, East Gwillimbury
Status
Days on Market: 14
Last Status: Sold
Sold Date: Jun 10, 2019
Closed Date: Jul 23, 2019
Expiry Date: Aug 31, 2019
Sold Price: $710,800
Unavailable Date: Jun 10, 2019
Input Date: May 27, 2019
Property
Status: Sale
Property Type: Att/Row/Twnhouse
Style: 2-Storey
Size (sq ft): 2000
Age: 0-5
Area: East Gwillimbury
Community: Sharon
Availability Date: Immed/ Tba
Inside
Bedrooms: 3
Bathrooms: 4
Kitchens: 1
Rooms: 8
Den/Family Room: Yes
Air Conditioning: Central Air
Fireplace: No
Laundry Level: Upper
Washrooms: 4
Building
Basement: Finished
Heat Type: Forced Air
Heat Source: Gas
Exterior: Brick
Exterior: Stone
Water Supply: Municipal
Special Designation: Unknown
Parking
Driveway: Private
Garage Spaces: 1
Garage Type: Attached
Covered Parking Spaces: 2
Total Parking Spaces: 3
Fees
Tax Year: 2019
Tax Legal Description: Part Block 9, Plan65M-4551, Part14, Plan65R37237**
Taxes: $2,827
Land
Cross Street: Leslie/ Mt. Albert
Municipality District: East Gwillimbury
Fronting On: East
Parcel Number: 094992445
Pool: None
Sewer: Sewers
Lot Depth: 128.21 Feet
Lot Frontage: 23.16 Feet
Lot Irregularities: As Per Survey
Zoning: Residential
Additional Media
- Virtual Tour: http://www.houssmax.ca/vtournb/c2276695
Rooms
Room details for 72 Walter Proctor Road, East Gwillimbury
| Type | Dimensions | Description |
|---|---|---|
| Family Main | 3.35 x 5.18 | Hardwood Floor, Open Concept, W/O To Yard |
| Dining Main | 3.35 x 3.96 | Hardwood Floor, Formal Rm |
| Kitchen Main | 3.84 x 2.43 | Quartz Counter, Centre Island, Backsplash |
| Breakfast Main | 3.53 x 2.74 | Hardwood Floor, Window |
| Master Main | 5.79 x 3.35 | Broadloom, His/Hers Closets, 5 Pc Ensuite |
| 2nd Br 2nd | 3.96 x 2.50 | Broadloom, Closet |
| 3rd Br 2nd | 4.57 x 2.62 | Broadloom, Closet |
| Laundry 2nd | 2.20 x 2.50 | Ceramic Floor |
| Rec Bsmt | - | Finished, 3 Pc Ensuite |
| XXXXXXXX | XXX XX, XXXX |
XXXX XXX XXXX |
$XXX,XXX |
| XXX XX, XXXX |
XXXXXX XXX XXXX |
$XXX,XXX | |
| XXXXXXXX | XXX XX, XXXX |
XXXXXXX XXX XXXX |
|
| XXX XX, XXXX |
XXXXXX XXX XXXX |
$XXX,XXX |
| XXXXXXXX XXXX | XXX XX, XXXX | $710,800 XXX XXXX |
| XXXXXXXX XXXXXX | XXX XX, XXXX | $699,000 XXX XXXX |
| XXXXXXXX XXXXXXX | XXX XX, XXXX | XXX XXXX |
| XXXXXXXX XXXXXX | XXX XX, XXXX | $749,000 XXX XXXX |

Queensville Public School
Elementary: PublicÉÉC Jean-Béliveau
Elementary: CatholicGood Shepherd Catholic Elementary School
Elementary: CatholicOur Lady of Good Counsel Catholic Elementary School
Elementary: CatholicSharon Public School
Elementary: PublicSt Elizabeth Seton Catholic Elementary School
Elementary: CatholicDr John M Denison Secondary School
Secondary: PublicSacred Heart Catholic High School
Secondary: CatholicSir William Mulock Secondary School
Secondary: PublicHuron Heights Secondary School
Secondary: PublicNewmarket High School
Secondary: PublicSt Maximilian Kolbe High School
Secondary: Catholic- 3 bath
- 3 bed
30 Royal Cedar Court, East Gwillimbury, Ontario • L9N 1R7 • Holland Landing



