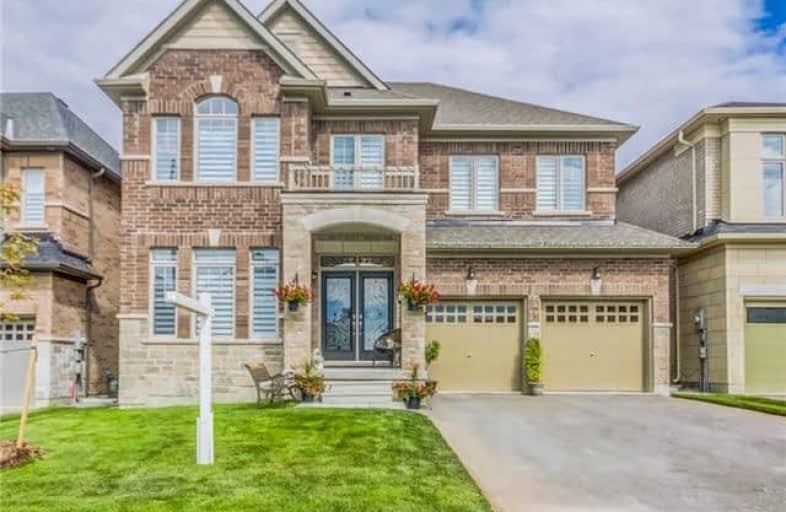Sold on Oct 11, 2018
Note: Property is not currently for sale or for rent.

-
Type: Detached
-
Style: 2-Storey
-
Lot Size: 47.93 x 90.23 Feet
-
Age: 0-5 years
-
Taxes: $5,583 per year
-
Days on Site: 35 Days
-
Added: Sep 07, 2019 (1 month on market)
-
Updated:
-
Last Checked: 2 months ago
-
MLS®#: N4238047
-
Listed By: Royal lepage your community realty, brokerage
This Stunning,Luxurious,Upgraded 4 Br/4 Bath Home Features Ml Hardwood Flr,Solid Oak Stairs W/Iron Pickets,Crown Molding & Pot Lights.Large Fam Rm W/Gas Fire Place Open To Modern Eat-In Kit W/Granite Counters & Backsplash,Servery & Formal Din Rm.Ml Sun Filled Office.Spacious Master W/5Pc Ensuite & Large W/I Closet.2nd Flr Laundry.Look-Out Bsmt Is Waiting For New Owner's Touch.Incredible Family-Oriented Community.Approx 10 Min To Hwy 404-A Commuter's Delight!
Extras
Fridge; Stove; Dishwasher; B/I Microwave W/Range Hood; Washer; Dryer; R/I C/Vac; Air Conditioner; Furnace; Light Fixtures; 2 Garage Door Openers + 2 Remotes. Hwh-Rental.
Property Details
Facts for 74 Walter English Drive, East Gwillimbury
Status
Days on Market: 35
Last Status: Sold
Sold Date: Oct 11, 2018
Closed Date: Jan 15, 2019
Expiry Date: Dec 15, 2018
Sold Price: $925,000
Unavailable Date: Oct 11, 2018
Input Date: Sep 06, 2018
Property
Status: Sale
Property Type: Detached
Style: 2-Storey
Age: 0-5
Area: East Gwillimbury
Community: Queensville
Availability Date: T.B.A.
Inside
Bedrooms: 4
Bathrooms: 4
Kitchens: 1
Rooms: 10
Den/Family Room: Yes
Air Conditioning: Central Air
Fireplace: Yes
Washrooms: 4
Utilities
Electricity: Yes
Gas: Yes
Cable: Yes
Telephone: Yes
Building
Basement: Full
Heat Type: Forced Air
Heat Source: Gas
Exterior: Brick
Exterior: Stone
Water Supply: Municipal
Special Designation: Unknown
Parking
Driveway: Private
Garage Spaces: 2
Garage Type: Attached
Covered Parking Spaces: 2
Total Parking Spaces: 4
Fees
Tax Year: 2018
Tax Legal Description: Lt.214,Pl.65M4493 Subject To An Easement *
Taxes: $5,583
Highlights
Feature: Public Trans
Land
Cross Street: Leslie St & Doane Rd
Municipality District: East Gwillimbury
Fronting On: South
Parcel Number: 034190710
Pool: None
Sewer: Sewers
Lot Depth: 90.23 Feet
Lot Frontage: 47.93 Feet
Lot Irregularities: Irregular As Per Atta
Additional Media
- Virtual Tour: http://just4agent.com/vtour/74-walter-english-drive/
Rooms
Room details for 74 Walter English Drive, East Gwillimbury
| Type | Dimensions | Description |
|---|---|---|
| Office Main | 2.74 x 3.23 | Hardwood Floor, Large Window |
| Dining Main | 4.27 x 3.35 | Hardwood Floor, Coffered Ceiling |
| Family Main | 4.45 x 4.57 | Hardwood Floor, Fireplace, Combined W/Kitchen |
| Kitchen Main | 2.74 x 3.05 | Porcelain Floor, Backsplash, O/Looks Backyard |
| Breakfast Main | 1.83 x 3.05 | Porcelain Floor, Combined W/Family |
| Powder Rm Main | 1.52 x 1.52 | Porcelain Floor, 2 Pc Bath |
| Master 2nd | 4.57 x 6.28 | W/I Closet, Coffered Ceiling, 5 Pc Ensuite |
| 2nd Br 2nd | 3.96 x 3.23 | Closet, Semi Ensuite |
| 3rd Br 2nd | 3.96 x 3.23 | Closet, Semi Ensuite |
| 4th Br 2nd | 3.66 x 4.02 | W/I Closet, Broadloom, 3 Pc Ensuite |
| XXXXXXXX | XXX XX, XXXX |
XXXX XXX XXXX |
$XXX,XXX |
| XXX XX, XXXX |
XXXXXX XXX XXXX |
$XXX,XXX |
| XXXXXXXX XXXX | XXX XX, XXXX | $925,000 XXX XXXX |
| XXXXXXXX XXXXXX | XXX XX, XXXX | $938,800 XXX XXXX |

Queensville Public School
Elementary: PublicÉÉC Jean-Béliveau
Elementary: CatholicGood Shepherd Catholic Elementary School
Elementary: CatholicHolland Landing Public School
Elementary: PublicOur Lady of Good Counsel Catholic Elementary School
Elementary: CatholicSharon Public School
Elementary: PublicOur Lady of the Lake Catholic College High School
Secondary: CatholicDr John M Denison Secondary School
Secondary: PublicSacred Heart Catholic High School
Secondary: CatholicSir William Mulock Secondary School
Secondary: PublicHuron Heights Secondary School
Secondary: PublicNewmarket High School
Secondary: Public- 4 bath
- 4 bed
- 2000 sqft
338 Silk Twist Drive, East Gwillimbury, Ontario • L9V 0V4 • Holland Landing



