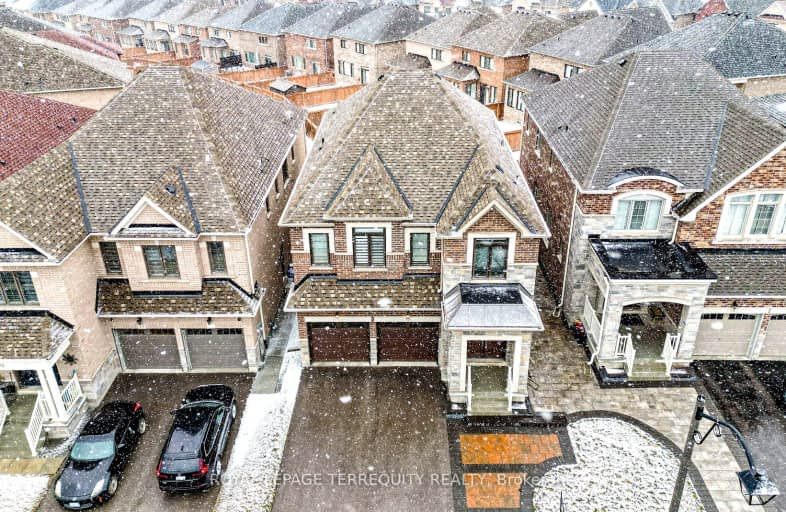Sold on Mar 28, 2024
Note: Property is not currently for sale or for rent.

-
Type: Detached
-
Style: 2-Storey
-
Size: 2500 sqft
-
Lot Size: 36.09 x 101.71 Feet
-
Age: 0-5 years
-
Taxes: $5,460 per year
-
Days on Site: 8 Days
-
Added: Mar 20, 2024 (1 week on market)
-
Updated:
-
Last Checked: 3 months ago
-
MLS®#: N8160038
-
Listed By: Royal lepage terrequity realty
5 years new! Built by Great Gulf Homes! Beautiful 4 bedrooms plus office (large enough to be like a 5th bedroom), featuring double door entry, 9 ft ceilings on the main floor, Pot lights and Hardwood flooring throughout main and second floors, beautiful Chef's kitchen with gas stove, double sink, ceramic backsplash and granite countertops, extended upper cabinets as well as a breakfast room. Bright and spacious family room with gas fireplace and Oak staircase. Primary and secondary bedrooms have their own ensuites, while the other bedrooms share a Jack and Jill bathroom, plus room for an office! Main floor laundry with Direct access to Garage, fully fenced backyard, interlocking next to front driveway and side of the house all the way to the backyard gate! Freshly painted throughout, energy Star rated home, deck with gas line for BBQ in the back, 5" colonial baseboards, 3" colonial casings on all windows and doors, all closets with wire shelving, roughed-in for central vacuum.
Extras
Side by side Fridge, Gas Stove, Built-in Exhaust fan, Built-in Dishwasher, Washer, Dryer, All window coverings, All electric light fixtures, pot lights, Alarm system, Door Bell Camera, 3 Security Cameras, garage door opener with 2 remotes.
Property Details
Facts for 75 Dog Wood Boulevard, East Gwillimbury
Status
Days on Market: 8
Last Status: Sold
Sold Date: Mar 28, 2024
Closed Date: Jun 03, 2024
Expiry Date: Jun 30, 2024
Sold Price: $1,440,600
Unavailable Date: Mar 30, 2024
Input Date: Mar 20, 2024
Prior LSC: Listing with no contract changes
Property
Status: Sale
Property Type: Detached
Style: 2-Storey
Size (sq ft): 2500
Age: 0-5
Area: East Gwillimbury
Community: Holland Landing
Availability Date: 30-60
Inside
Bedrooms: 4
Bedrooms Plus: 1
Bathrooms: 4
Kitchens: 1
Rooms: 14
Den/Family Room: Yes
Air Conditioning: Central Air
Fireplace: Yes
Laundry Level: Main
Washrooms: 4
Building
Basement: Full
Heat Type: Forced Air
Heat Source: Gas
Exterior: Brick
Exterior: Stone
Elevator: N
Energy Certificate: N
Green Verification Status: N
Water Supply: Municipal
Physically Handicapped-Equipped: N
Special Designation: Unknown
Retirement: N
Parking
Driveway: Private
Garage Spaces: 2
Garage Type: Built-In
Covered Parking Spaces: 2
Total Parking Spaces: 4
Fees
Tax Year: 2023
Tax Legal Description: PLAN 65M 4585 LOT 79
Taxes: $5,460
Highlights
Feature: Fenced Yard
Feature: Park
Feature: Public Transit
Feature: School
Land
Cross Street: Yonge St / Hwy 11
Municipality District: East Gwillimbury
Fronting On: East
Parcel Number: 034251015
Parcel of Tied Land: N
Pool: None
Sewer: Sewers
Lot Depth: 101.71 Feet
Lot Frontage: 36.09 Feet
Additional Media
- Virtual Tour: https://optimagemedia.pixieset.com/75dogwoodboulevard/
Rooms
Room details for 75 Dog Wood Boulevard, East Gwillimbury
| Type | Dimensions | Description |
|---|---|---|
| Kitchen Main | 3.02 x 3.66 | Open Concept, Hardwood Floor, Pot Lights |
| Breakfast Main | 3.48 x 3.66 | Walk-Out, Hardwood Floor, East View |
| Family Main | 4.32 x 4.88 | Gas Fireplace, Hardwood Floor, Pot Lights |
| Dining Main | 3.10 x 4.88 | Combined W/Living, Hardwood Floor, Pot Lights |
| Living Main | 3.10 x 4.88 | Combined W/Dining, Hardwood Floor, Pot Lights |
| Prim Bdrm 2nd | 3.96 x 4.67 | W/I Closet, 5 Pc Bath, Hardwood Floor |
| 2nd Br 2nd | 3.35 x 3.91 | W/I Closet, 4 Pc Bath, Vaulted Ceiling |
| 3rd Br 2nd | 3.43 x 4.49 | Semi Ensuite, Closet, Vaulted Ceiling |
| 4th Br 2nd | 3.05 x 4.27 | Semi Ensuite, Closet, North View |
| Office 2nd | 2.74 x 3.51 | Casement Windows, South View, Hardwood Floor |
| Laundry Main | - | Laundry Sink, Ceramic Floor, W/O To Garage |
| XXXXXXXX | XXX XX, XXXX |
XXXX XXX XXXX |
$X,XXX,XXX |
| XXX XX, XXXX |
XXXXXX XXX XXXX |
$X,XXX,XXX |
| XXXXXXXX XXXX | XXX XX, XXXX | $1,440,600 XXX XXXX |
| XXXXXXXX XXXXXX | XXX XX, XXXX | $1,298,800 XXX XXXX |
Car-Dependent
- Almost all errands require a car.

École élémentaire publique L'Héritage
Elementary: PublicChar-Lan Intermediate School
Elementary: PublicSt Peter's School
Elementary: CatholicHoly Trinity Catholic Elementary School
Elementary: CatholicÉcole élémentaire catholique de l'Ange-Gardien
Elementary: CatholicWilliamstown Public School
Elementary: PublicÉcole secondaire publique L'Héritage
Secondary: PublicCharlottenburgh and Lancaster District High School
Secondary: PublicSt Lawrence Secondary School
Secondary: PublicÉcole secondaire catholique La Citadelle
Secondary: CatholicHoly Trinity Catholic Secondary School
Secondary: CatholicCornwall Collegiate and Vocational School
Secondary: Public

