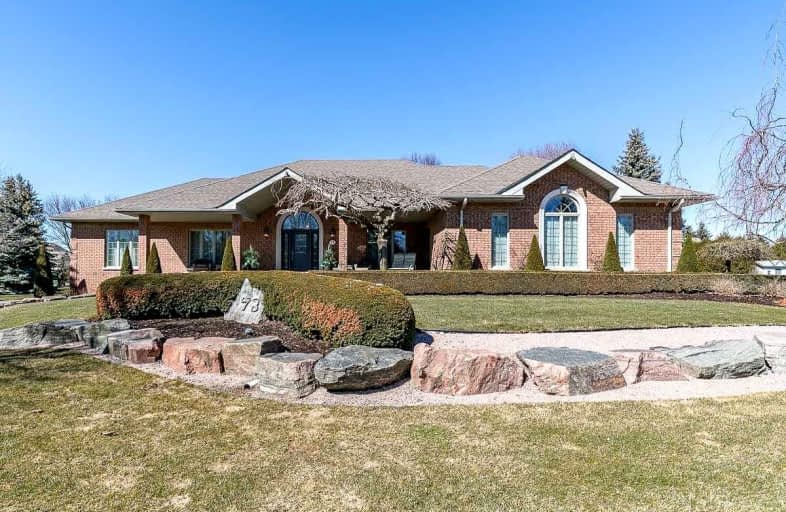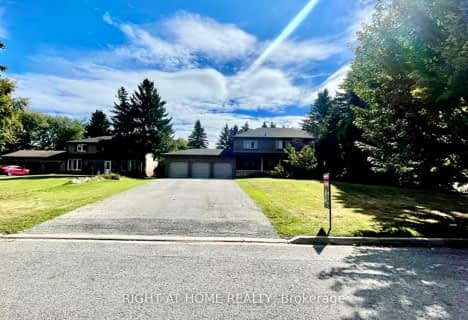
ÉÉC Jean-Béliveau
Elementary: Catholic
2.94 km
Glen Cedar Public School
Elementary: Public
3.21 km
Our Lady of Good Counsel Catholic Elementary School
Elementary: Catholic
0.69 km
Sharon Public School
Elementary: Public
0.95 km
Meadowbrook Public School
Elementary: Public
3.48 km
St Elizabeth Seton Catholic Elementary School
Elementary: Catholic
2.34 km
Dr John M Denison Secondary School
Secondary: Public
4.85 km
Sacred Heart Catholic High School
Secondary: Catholic
4.46 km
Sir William Mulock Secondary School
Secondary: Public
8.22 km
Huron Heights Secondary School
Secondary: Public
3.86 km
Newmarket High School
Secondary: Public
5.56 km
St Maximilian Kolbe High School
Secondary: Catholic
10.63 km





