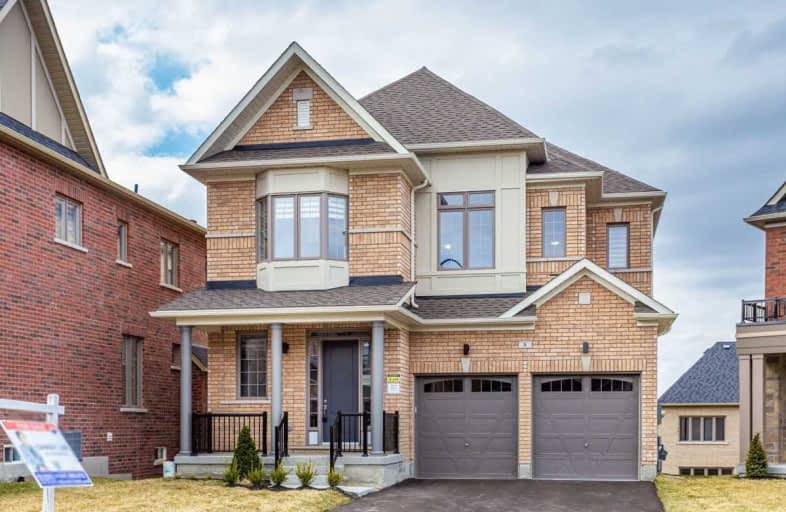Sold on Mar 29, 2021
Note: Property is not currently for sale or for rent.

-
Type: Detached
-
Style: 2-Storey
-
Size: 3000 sqft
-
Lot Size: 12.25 x 34.58 Metres
-
Age: 0-5 years
-
Taxes: $5,853 per year
-
Days on Site: 5 Days
-
Added: Mar 24, 2021 (5 days on market)
-
Updated:
-
Last Checked: 3 months ago
-
MLS®#: N5166563
-
Listed By: Re/max west realty inc., brokerage
3,260 As Per Builder Plan, Bright & Spacious Layout With $$$ Upgrades: Hardwood Floors, Oak Stairs W/ Iron Pickets, 10' Ceiling On Gf, 9' Ceiling On 2nd F, 9' Ceiling For Basement, 5 Bedrooms With W/I Closets, Large Open Loft On 2nd F Can Be Library/Game Room. Laundry On 2nd Flr. Walkout Basement. Cold Storage. Must See!
Extras
Existing S/S Stove, Rangehood, Fridge, Dishwasher, Washer + Dryer, All Existing Light Fixtures, Existing Window Covering. Heat Recovery Ventilation System. Garage Door Openers. Tankless Water Heater Rental.
Property Details
Facts for 8 Acacia Court North, East Gwillimbury
Status
Days on Market: 5
Last Status: Sold
Sold Date: Mar 29, 2021
Closed Date: Jun 29, 2021
Expiry Date: Sep 30, 2021
Sold Price: $1,450,000
Unavailable Date: Mar 29, 2021
Input Date: Mar 25, 2021
Prior LSC: Listing with no contract changes
Property
Status: Sale
Property Type: Detached
Style: 2-Storey
Size (sq ft): 3000
Age: 0-5
Area: East Gwillimbury
Community: Holland Landing
Availability Date: Tba
Inside
Bedrooms: 5
Bathrooms: 4
Kitchens: 1
Rooms: 10
Den/Family Room: Yes
Air Conditioning: Central Air
Fireplace: Yes
Washrooms: 4
Building
Basement: Full
Heat Type: Forced Air
Heat Source: Gas
Exterior: Brick
Energy Certificate: N
Water Supply: Municipal
Special Designation: Other
Parking
Driveway: Private
Garage Spaces: 2
Garage Type: Built-In
Covered Parking Spaces: 4
Total Parking Spaces: 6
Fees
Tax Year: 2020
Tax Legal Description: Lot 100, Plan 65M4590 Subject To An Easement In Gr
Taxes: $5,853
Highlights
Feature: Beach
Feature: Golf
Feature: Lake/Pond
Feature: Park
Feature: School
Land
Cross Street: Yonge/Green Lane W
Municipality District: East Gwillimbury
Fronting On: North
Parcel Number: 034251260
Pool: None
Sewer: Sewers
Lot Depth: 34.58 Metres
Lot Frontage: 12.25 Metres
Zoning: Residential
Waterfront: None
Additional Media
- Virtual Tour: http://www.houssmax.ca/vtournb/c3486705
Rooms
Room details for 8 Acacia Court North, East Gwillimbury
| Type | Dimensions | Description |
|---|---|---|
| Living Main | 3.66 x 4.05 | Hardwood Floor, Window, Open Concept |
| Dining Main | 3.65 x 4.27 | Hardwood Floor, W/O To Deck, Open Concept |
| Library Main | 3.05 x 3.05 | Broadloom, Window |
| Kitchen Main | 3.10 x 3.69 | Ceramic Floor, B/I Dishwasher, Open Concept |
| Breakfast Main | 3.35 x 3.69 | Hardwood Floor, Large Window |
| Laundry 2nd | 1.50 x 3.23 | Hardwood Floor |
| Master 2nd | 5.18 x 3.96 | W/I Closet, 6 Pc Bath, Window |
| 2nd Br 2nd | 2.74 x 3.65 | W/I Closet, 5 Pc Bath, Window |
| 3rd Br 2nd | 3.35 x 3.96 | W/I Closet, Broadloom, 5 Pc Bath |
| 4th Br 2nd | 2.74 x 3.35 | Closet, Broadloom |
| 5th Br 2nd | 4.02 x 4.08 | Closet, Broadloom |
| XXXXXXXX | XXX XX, XXXX |
XXXX XXX XXXX |
$X,XXX,XXX |
| XXX XX, XXXX |
XXXXXX XXX XXXX |
$X,XXX,XXX |
| XXXXXXXX XXXX | XXX XX, XXXX | $1,450,000 XXX XXXX |
| XXXXXXXX XXXXXX | XXX XX, XXXX | $1,188,800 XXX XXXX |

Good Shepherd Catholic Elementary School
Elementary: CatholicHolland Landing Public School
Elementary: PublicPark Avenue Public School
Elementary: PublicPoplar Bank Public School
Elementary: PublicAlexander Muir Public School
Elementary: PublicPhoebe Gilman Public School
Elementary: PublicBradford Campus
Secondary: PublicHoly Trinity High School
Secondary: CatholicDr John M Denison Secondary School
Secondary: PublicSacred Heart Catholic High School
Secondary: CatholicSir William Mulock Secondary School
Secondary: PublicHuron Heights Secondary School
Secondary: Public

