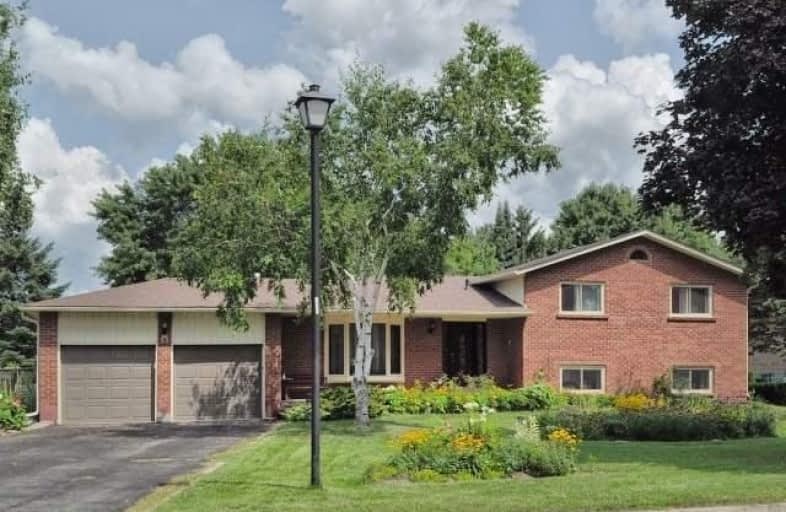Sold on Aug 02, 2019
Note: Property is not currently for sale or for rent.

-
Type: Detached
-
Style: Sidesplit 4
-
Lot Size: 181.1 x 160.66 Feet
-
Age: No Data
-
Taxes: $4,054 per year
-
Days on Site: 66 Days
-
Added: Sep 07, 2019 (2 months on market)
-
Updated:
-
Last Checked: 2 months ago
-
MLS®#: N4464996
-
Listed By: Homelife/bayview realty inc., brokerage
**This One Has It All!!!**Absolutely Spectacular And Immaculate,Well Maintained Family Home On A Premium Lot W/Mature Trees In Desirable Holland Landing Location With Easy Access To 404 And All Amenities***$$$ In Recent Renovations And Upgrades(State Of The Art Kitchen W/Granite,Porcelain Tile&Breakfast Bar,S/S Appliances,Smooth Ceilings,Led Potlights,Gleaming Hardwood Fllrs,Deluxe Bathhrms,Gazebo+++Pride Of Workmanship And Attention To Details!!***
Extras
Fridge,Stove,Cooktop,B/I Dishwasher,B/I Microvawe,Washer,Dryer,Cac,Gdo+Remotes,Closet Organizers,All Designers Elf,All Existing Window Coverings,Led Potlights,Underground Sprinkler System,Gazebo,Garden Shed.
Property Details
Facts for 8 Arkinstall Court, East Gwillimbury
Status
Days on Market: 66
Last Status: Sold
Sold Date: Aug 02, 2019
Closed Date: Aug 29, 2019
Expiry Date: Dec 31, 2019
Sold Price: $765,000
Unavailable Date: Aug 02, 2019
Input Date: May 28, 2019
Property
Status: Sale
Property Type: Detached
Style: Sidesplit 4
Area: East Gwillimbury
Community: Holland Landing
Availability Date: 30 Days/T.B.A.
Inside
Bedrooms: 3
Bedrooms Plus: 1
Bathrooms: 3
Kitchens: 1
Rooms: 10
Den/Family Room: Yes
Air Conditioning: Central Air
Fireplace: Yes
Laundry Level: Lower
Central Vacuum: N
Washrooms: 3
Building
Basement: Finished
Heat Type: Forced Air
Heat Source: Gas
Exterior: Brick
Elevator: N
Water Supply: Municipal
Special Designation: Unknown
Other Structures: Garden Shed
Parking
Driveway: Private
Garage Spaces: 2
Garage Type: Attached
Covered Parking Spaces: 6
Total Parking Spaces: 6
Fees
Tax Year: 2018
Tax Legal Description: Plan 65M2276 Lot 7
Taxes: $4,054
Highlights
Feature: Cul De Sac
Feature: Park
Feature: Public Transit
Feature: School
Land
Cross Street: Oriole Drive & Toll
Municipality District: East Gwillimbury
Fronting On: East
Pool: None
Sewer: Septic
Lot Depth: 160.66 Feet
Lot Frontage: 181.1 Feet
Lot Irregularities: Pie Shaped Lot
Zoning: Residential
Additional Media
- Virtual Tour: https://www.ivrtours.com/gallery.php?tourid=23859&unbranded=true
Rooms
Room details for 8 Arkinstall Court, East Gwillimbury
| Type | Dimensions | Description |
|---|---|---|
| Kitchen Main | 4.53 x 3.58 | Renovated, Family Size Kitchen, Open Concept |
| Breakfast Main | 3.04 x 3.58 | Granite Counter, W/O To Patio, Pot Lights |
| Living Main | 3.62 x 5.26 | Hardwood Floor, Open Concept, Combined W/Dining |
| Dining Main | 3.62 x 5.26 | Hardwood Floor, Open Concept, Combined W/Living |
| Master Upper | 3.74 x 3.92 | Hardwood Floor, 3 Pc Ensuite, Large Closet |
| 2nd Br Upper | 2.96 x 3.38 | Hardwood Floor, Large Closet |
| 3rd Br Upper | 3.34 x 3.43 | Hardwood Floor, Large Closet |
| Family Lower | 3.63 x 6.60 | Above Grade Window, Wood Floor, Fireplace |
| 4th Br Lower | 4.10 x 4.51 | Laminate, Above Grade Window, Large Closet |
| Office Lower | 2.81 x 4.51 | Laminate, Above Grade Window |
| Rec Bsmt | 3.25 x 4.45 | Laminate, Pot Lights, B/I Bookcase |
| Rec Bsmt | 3.76 x 3.66 | Laminate, Pot Lights, Closet |
| XXXXXXXX | XXX XX, XXXX |
XXXX XXX XXXX |
$XXX,XXX |
| XXX XX, XXXX |
XXXXXX XXX XXXX |
$XXX,XXX | |
| XXXXXXXX | XXX XX, XXXX |
XXXXXXX XXX XXXX |
|
| XXX XX, XXXX |
XXXXXX XXX XXXX |
$XXX,XXX |
| XXXXXXXX XXXX | XXX XX, XXXX | $765,000 XXX XXXX |
| XXXXXXXX XXXXXX | XXX XX, XXXX | $798,000 XXX XXXX |
| XXXXXXXX XXXXXXX | XXX XX, XXXX | XXX XXXX |
| XXXXXXXX XXXXXX | XXX XX, XXXX | $828,000 XXX XXXX |

ÉÉC Jean-Béliveau
Elementary: CatholicGood Shepherd Catholic Elementary School
Elementary: CatholicHolland Landing Public School
Elementary: PublicPark Avenue Public School
Elementary: PublicPoplar Bank Public School
Elementary: PublicPhoebe Gilman Public School
Elementary: PublicBradford Campus
Secondary: PublicHoly Trinity High School
Secondary: CatholicDr John M Denison Secondary School
Secondary: PublicBradford District High School
Secondary: PublicSir William Mulock Secondary School
Secondary: PublicHuron Heights Secondary School
Secondary: Public- 2 bath
- 3 bed
15 Thompson Drive, East Gwillimbury, Ontario • L9N 1L8 • Holland Landing



