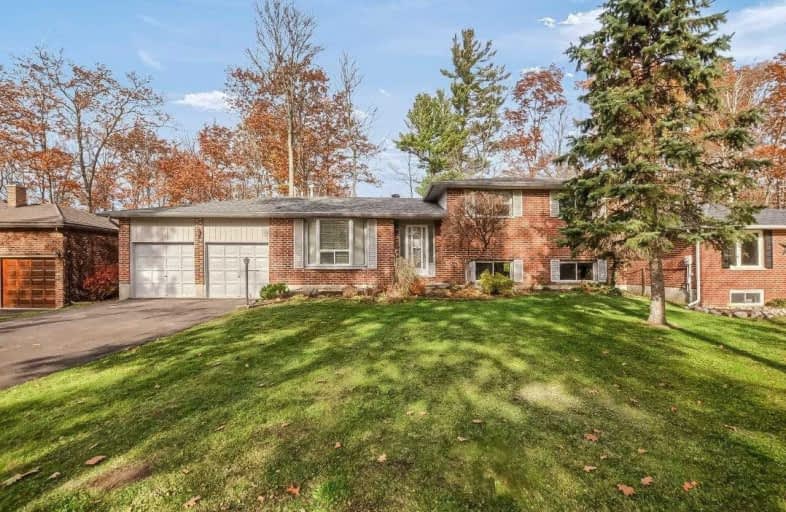
ÉÉC Jean-Béliveau
Elementary: CatholicGood Shepherd Catholic Elementary School
Elementary: CatholicHolland Landing Public School
Elementary: PublicPark Avenue Public School
Elementary: PublicSt. Marie of the Incarnation Separate School
Elementary: CatholicPhoebe Gilman Public School
Elementary: PublicBradford Campus
Secondary: PublicHoly Trinity High School
Secondary: CatholicDr John M Denison Secondary School
Secondary: PublicSacred Heart Catholic High School
Secondary: CatholicBradford District High School
Secondary: PublicHuron Heights Secondary School
Secondary: Public- 2 bath
- 3 bed
- 1100 sqft
24 Plank Road, East Gwillimbury, Ontario • L9N 1B4 • Holland Landing
- 4 bath
- 4 bed
- 2000 sqft
338 Silk Twist Drive, East Gwillimbury, Ontario • L9V 0V4 • Holland Landing
- 4 bath
- 3 bed
- 1500 sqft
59 Colony Trail Boulevard, East Gwillimbury, Ontario • L9N 1C8 • Holland Landing






