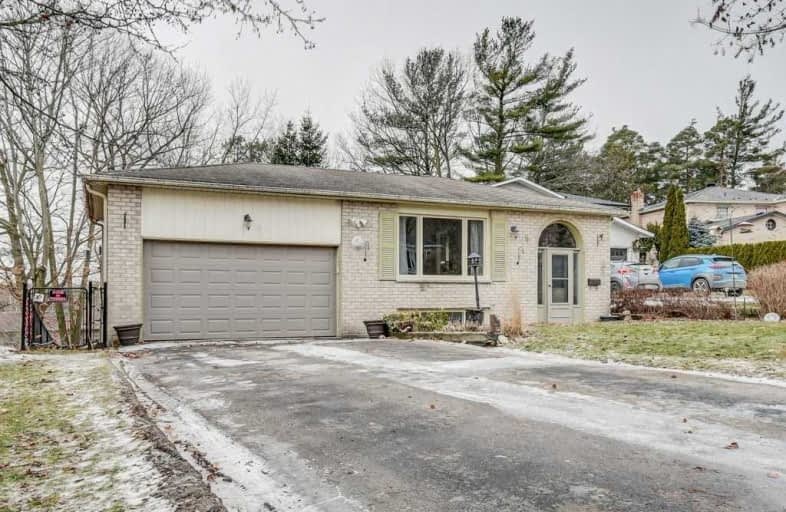Sold on Mar 15, 2019
Note: Property is not currently for sale or for rent.

-
Type: Detached
-
Style: Bungalow-Raised
-
Lot Size: 16.49 x 41.49 Metres
-
Age: No Data
-
Taxes: $3,729 per year
-
Days on Site: 33 Days
-
Added: Sep 07, 2019 (1 month on market)
-
Updated:
-
Last Checked: 2 months ago
-
MLS®#: N4356411
-
Listed By: Royal lepage your community realty, brokerage
Fabulous Bungalow In A Great Neighbourhood. This House Seems To Go On And On Once You Get Inside. Generous Room Sizes Throughout And A Fabulous Walkout To A Very Private Backyard. Be Sure To Add This To Your List Of Must See Homes.
Extras
Inc:Aelf, Bwl,B/I D/W & Microwave,C/V & Attachments,Cac,F/P,Egdo & Remotes,Hwt-(Owned) Exc:Bird Feeders & Stands,Upstairs Bathrm Cabinet,Fridge In Bsmt,Smart Switch-Wall In Bsmt, Tv & 2 Monitors In Bsmt & All Brackets, Freezer In Lau.
Property Details
Facts for 8 Hollis Crescent, East Gwillimbury
Status
Days on Market: 33
Last Status: Sold
Sold Date: Mar 15, 2019
Closed Date: May 15, 2019
Expiry Date: Jul 30, 2019
Sold Price: $650,000
Unavailable Date: Mar 15, 2019
Input Date: Feb 09, 2019
Property
Status: Sale
Property Type: Detached
Style: Bungalow-Raised
Area: East Gwillimbury
Community: Holland Landing
Availability Date: Tba
Inside
Bedrooms: 3
Bedrooms Plus: 1
Bathrooms: 2
Kitchens: 1
Rooms: 7
Den/Family Room: No
Air Conditioning: Central Air
Fireplace: Yes
Washrooms: 2
Building
Basement: Finished
Basement 2: Full
Heat Type: Forced Air
Heat Source: Gas
Exterior: Brick
Water Supply: Municipal
Special Designation: Unknown
Parking
Driveway: Private
Garage Spaces: 2
Garage Type: Attached
Covered Parking Spaces: 4
Total Parking Spaces: 6
Fees
Tax Year: 2018
Tax Legal Description: Pcl 6-1Sec 65M2437;S/T Right As In Lt 327520 **
Taxes: $3,729
Land
Cross Street: Yonge St/Beckett
Municipality District: East Gwillimbury
Fronting On: West
Pool: None
Sewer: Sewers
Lot Depth: 41.49 Metres
Lot Frontage: 16.49 Metres
Lot Irregularities: ** East Gwillimbury
Rooms
Room details for 8 Hollis Crescent, East Gwillimbury
| Type | Dimensions | Description |
|---|---|---|
| Living Main | 4.08 x 4.86 | Laminate, Large Window, Crown Moulding |
| Dining Main | 3.38 x 4.26 | Laminate, W/O To Deck, Crown Moulding |
| Kitchen Main | 3.12 x 3.50 | B/I Dishwasher, B/I Microwave, Vinyl Floor |
| Master Main | 3.38 x 4.38 | Broadloom, Closet, Window |
| 2nd Br Main | 3.25 x 3.50 | Broadloom, Closet, Window |
| 3rd Br Main | 2.44 x 3.70 | Broadloom, Closet, Window |
| 4th Br Bsmt | 3.68 x 4.04 | Window, Closet, Broadloom |
| Family Bsmt | 6.87 x 7.20 | L-Shaped Room, Fireplace, W/O To Yard |
| Other Bsmt | 3.37 x 4.48 | Broadloom |
| Laundry Bsmt | 3.42 x 3.47 | W/O To Yard |
| Breakfast Main | 2.81 x 3.13 | Vinyl Floor |
| XXXXXXXX | XXX XX, XXXX |
XXXX XXX XXXX |
$XXX,XXX |
| XXX XX, XXXX |
XXXXXX XXX XXXX |
$XXX,XXX |
| XXXXXXXX XXXX | XXX XX, XXXX | $650,000 XXX XXXX |
| XXXXXXXX XXXXXX | XXX XX, XXXX | $659,900 XXX XXXX |

ÉÉC Jean-Béliveau
Elementary: CatholicGood Shepherd Catholic Elementary School
Elementary: CatholicHolland Landing Public School
Elementary: PublicPark Avenue Public School
Elementary: PublicPoplar Bank Public School
Elementary: PublicPhoebe Gilman Public School
Elementary: PublicBradford Campus
Secondary: PublicDr John M Denison Secondary School
Secondary: PublicSacred Heart Catholic High School
Secondary: CatholicSir William Mulock Secondary School
Secondary: PublicHuron Heights Secondary School
Secondary: PublicNewmarket High School
Secondary: Public

