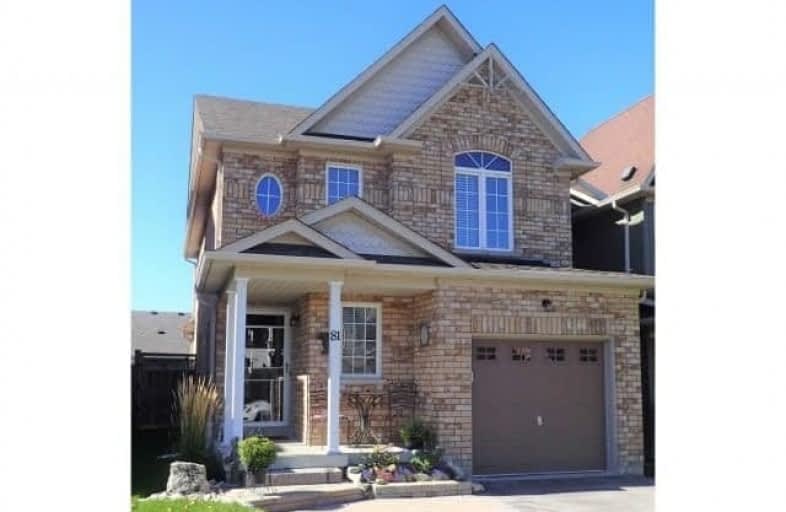Sold on Mar 14, 2019
Note: Property is not currently for sale or for rent.

-
Type: Detached
-
Style: 2-Storey
-
Size: 1500 sqft
-
Lot Size: 29.53 x 101.71 Feet
-
Age: No Data
-
Taxes: $3,137 per year
-
Days on Site: 16 Days
-
Added: Feb 25, 2019 (2 weeks on market)
-
Updated:
-
Last Checked: 3 months ago
-
MLS®#: N4366928
-
Listed By: Purplebricks, brokerage
Calling All First-Time Buyers Or Those Who Are Downsizing - This Immaculate 3 Bedroom, 2 & 1/2 Bathroom, Detached, All Brick Home Is Waiting For You. The House Has A Large Master Bedroom With Walk In Closet. The Backyard Has A Western Exposure. New Furnace (2018) And Washer/ Dryer (2016) And Central Vac (2016). New Shingles And Air Conditioner In 2013. All Blinds, Light Fixtures, And Appliances Are Included. Freshly Painted. Great Neighbourhood.
Property Details
Facts for 81 Margaret Graham Crescent, East Gwillimbury
Status
Days on Market: 16
Last Status: Sold
Sold Date: Mar 14, 2019
Closed Date: Jul 17, 2019
Expiry Date: Jun 24, 2019
Sold Price: $578,000
Unavailable Date: Mar 14, 2019
Input Date: Feb 25, 2019
Property
Status: Sale
Property Type: Detached
Style: 2-Storey
Size (sq ft): 1500
Area: East Gwillimbury
Community: Rural East Gwillimbury
Availability Date: 90_120
Inside
Bedrooms: 3
Bathrooms: 3
Kitchens: 1
Rooms: 6
Den/Family Room: Yes
Air Conditioning: Central Air
Fireplace: No
Washrooms: 3
Building
Basement: Unfinished
Heat Type: Forced Air
Heat Source: Gas
Exterior: Brick
Water Supply: Municipal
Special Designation: Unknown
Parking
Driveway: Private
Garage Spaces: 1
Garage Type: Built-In
Covered Parking Spaces: 2
Fees
Tax Year: 2018
Tax Legal Description: Lot 68, Plan 65M3702, East Gwillimbury. S/T Ease I
Taxes: $3,137
Land
Cross Street: King Street East
Municipality District: East Gwillimbury
Fronting On: West
Pool: None
Sewer: Sewers
Lot Depth: 101.71 Feet
Lot Frontage: 29.53 Feet
Acres: < .50
Rooms
Room details for 81 Margaret Graham Crescent, East Gwillimbury
| Type | Dimensions | Description |
|---|---|---|
| Dining Main | 3.05 x 5.44 | |
| Kitchen Main | 2.72 x 5.69 | |
| Family Main | 3.05 x 4.52 | |
| Master 2nd | 3.81 x 5.59 | |
| 2nd Br 2nd | 3.02 x 3.99 | |
| 3rd Br 2nd | 2.77 x 4.04 |
| XXXXXXXX | XXX XX, XXXX |
XXXX XXX XXXX |
$XXX,XXX |
| XXX XX, XXXX |
XXXXXX XXX XXXX |
$XXX,XXX | |
| XXXXXXXX | XXX XX, XXXX |
XXXX XXX XXXX |
$XXX,XXX |
| XXX XX, XXXX |
XXXXXX XXX XXXX |
$XXX,XXX |
| XXXXXXXX XXXX | XXX XX, XXXX | $578,000 XXX XXXX |
| XXXXXXXX XXXXXX | XXX XX, XXXX | $584,500 XXX XXXX |
| XXXXXXXX XXXX | XXX XX, XXXX | $515,000 XXX XXXX |
| XXXXXXXX XXXXXX | XXX XX, XXXX | $515,000 XXX XXXX |

Our Lady of Good Counsel Catholic Elementary School
Elementary: CatholicSharon Public School
Elementary: PublicBallantrae Public School
Elementary: PublicScott Central Public School
Elementary: PublicMount Albert Public School
Elementary: PublicRobert Munsch Public School
Elementary: PublicOur Lady of the Lake Catholic College High School
Secondary: CatholicSutton District High School
Secondary: PublicSacred Heart Catholic High School
Secondary: CatholicKeswick High School
Secondary: PublicHuron Heights Secondary School
Secondary: PublicNewmarket High School
Secondary: Public

