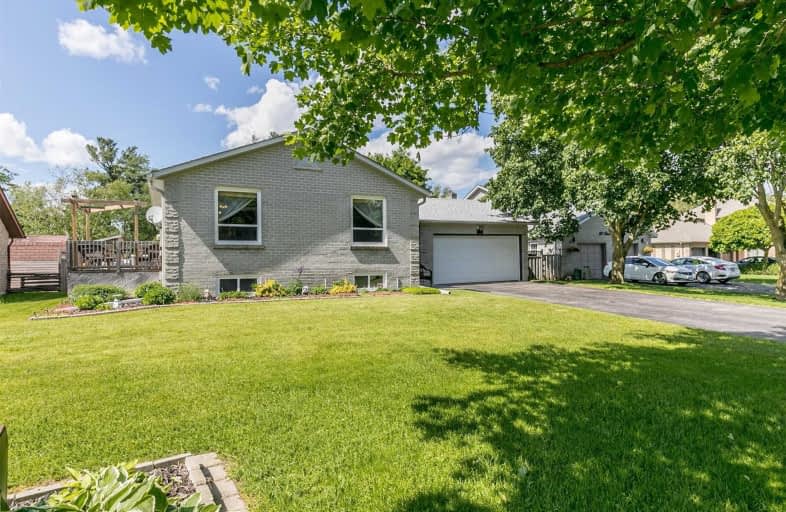Sold on Oct 08, 2019
Note: Property is not currently for sale or for rent.

-
Type: Detached
-
Style: Bungalow-Raised
-
Lot Size: 70.05 x 185.77 Feet
-
Age: No Data
-
Taxes: $4,063 per year
-
Days on Site: 70 Days
-
Added: Oct 09, 2019 (2 months on market)
-
Updated:
-
Last Checked: 2 months ago
-
MLS®#: N4532960
-
Listed By: Royal lepage rcr realty, brokerage
Stylishly Renovated 3+2 Br Raised Bungalow On A Premium Lot Backing Onto Greenspace/Mature Trees In Desirable Holland Landing. Open Concept Layout With Designer Kitchen, Stainless Steel Appliances, Custom Cabinetry And Walk-Out To Two-Tiered Deck. Professionally Fin Basement With Large Above Grade Windows, Recreation Room, Living Room, Two Bedrooms, 3Pc Washroom And Laundry Room. Mins From Go Station, Yonge St, Newmarket, 404, Hospital.
Extras
All Electric Light Fixtures, All Window Coverings, Fridge, Stove, Dishwasher, Microwave, Washer, Dryer, Garage Door Openers + 2 Remotes, Shed. Roof (2016). Excl: Deep Freezer In Laundry Room
Property Details
Facts for 84 Oriole Drive, East Gwillimbury
Status
Days on Market: 70
Last Status: Sold
Sold Date: Oct 08, 2019
Closed Date: Nov 14, 2019
Expiry Date: Dec 10, 2019
Sold Price: $733,125
Unavailable Date: Oct 08, 2019
Input Date: Jul 30, 2019
Property
Status: Sale
Property Type: Detached
Style: Bungalow-Raised
Area: East Gwillimbury
Community: Holland Landing
Availability Date: Tbd
Inside
Bedrooms: 3
Bedrooms Plus: 2
Bathrooms: 3
Kitchens: 1
Rooms: 6
Den/Family Room: Yes
Air Conditioning: Central Air
Fireplace: No
Laundry Level: Lower
Washrooms: 3
Utilities
Electricity: Yes
Gas: Yes
Cable: Yes
Telephone: Yes
Building
Basement: Finished
Heat Type: Forced Air
Heat Source: Gas
Exterior: Brick
Water Supply: Municipal
Special Designation: Unknown
Parking
Driveway: Pvt Double
Garage Spaces: 2
Garage Type: Attached
Covered Parking Spaces: 6
Total Parking Spaces: 8
Fees
Tax Year: 2018
Tax Legal Description: Pcl 16-1 Sec 65M2399; Lt 16 Pl**Cont On Sch B**
Taxes: $4,063
Highlights
Feature: Fenced Yard
Feature: Golf
Feature: Marina
Feature: Park
Feature: School
Land
Cross Street: Sand Rd And Oriole D
Municipality District: East Gwillimbury
Fronting On: North
Pool: None
Sewer: Septic
Lot Depth: 185.77 Feet
Lot Frontage: 70.05 Feet
Lot Irregularities: (N)69.86 Ft X (E)172
Additional Media
- Virtual Tour: https://www.mcspropertyshowcase.ca/index.cfm?id=2310225
Rooms
Room details for 84 Oriole Drive, East Gwillimbury
| Type | Dimensions | Description |
|---|---|---|
| Family Main | 3.63 x 7.04 | Hardwood Floor, Picture Window, Open Concept |
| Dining Main | 2.93 x 3.47 | Hardwood Floor, Picture Window, O/Looks Family |
| Kitchen Main | 3.34 x 4.89 | W/O To Deck, Tile Floor, Stainless Steel Appl |
| Master Main | 3.33 x 4.06 | Hardwood Floor, 2 Pc Ensuite, Picture Window |
| 2nd Br Main | 3.33 x 3.64 | Laminate, Picture Window, Chair Rail |
| 3rd Br Main | 2.58 x 3.56 | Laminate, Picture Window, Closet |
| Rec Lower | 3.39 x 6.89 | Hardwood Floor, Wainscoting, Pot Lights |
| Living Lower | 3.48 x 4.19 | Laminate, Pot Lights, Open Concept |
| 4th Br Lower | 3.42 x 4.45 | Laminate, Pot Lights, Above Grade Window |
| 5th Br Lower | 2.68 x 3.37 | Broadloom, Above Grade Window |
| XXXXXXXX | XXX XX, XXXX |
XXXX XXX XXXX |
$XXX,XXX |
| XXX XX, XXXX |
XXXXXX XXX XXXX |
$XXX,XXX | |
| XXXXXXXX | XXX XX, XXXX |
XXXXXXX XXX XXXX |
|
| XXX XX, XXXX |
XXXXXX XXX XXXX |
$XXX,XXX | |
| XXXXXXXX | XXX XX, XXXX |
XXXXXXXX XXX XXXX |
|
| XXX XX, XXXX |
XXXXXX XXX XXXX |
$XXX,XXX |
| XXXXXXXX XXXX | XXX XX, XXXX | $733,125 XXX XXXX |
| XXXXXXXX XXXXXX | XXX XX, XXXX | $759,000 XXX XXXX |
| XXXXXXXX XXXXXXX | XXX XX, XXXX | XXX XXXX |
| XXXXXXXX XXXXXX | XXX XX, XXXX | $799,000 XXX XXXX |
| XXXXXXXX XXXXXXXX | XXX XX, XXXX | XXX XXXX |
| XXXXXXXX XXXXXX | XXX XX, XXXX | $835,000 XXX XXXX |

ÉÉC Jean-Béliveau
Elementary: CatholicGood Shepherd Catholic Elementary School
Elementary: CatholicHolland Landing Public School
Elementary: PublicPark Avenue Public School
Elementary: PublicPoplar Bank Public School
Elementary: PublicPhoebe Gilman Public School
Elementary: PublicBradford Campus
Secondary: PublicHoly Trinity High School
Secondary: CatholicDr John M Denison Secondary School
Secondary: PublicSacred Heart Catholic High School
Secondary: CatholicSir William Mulock Secondary School
Secondary: PublicHuron Heights Secondary School
Secondary: Public- 2 bath
- 3 bed
15 Thompson Drive, East Gwillimbury, Ontario • L9N 1L8 • Holland Landing



