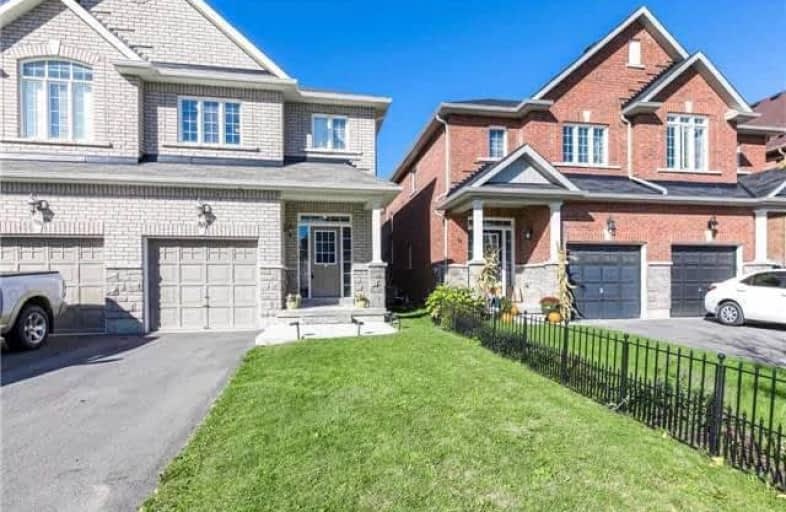Sold on Nov 03, 2017
Note: Property is not currently for sale or for rent.

-
Type: Semi-Detached
-
Style: 2-Storey
-
Size: 1500 sqft
-
Lot Size: 22.47 x 98.75 Feet
-
Age: 0-5 years
-
Taxes: $3,203 per year
-
Days on Site: 15 Days
-
Added: Sep 07, 2019 (2 weeks on market)
-
Updated:
-
Last Checked: 2 months ago
-
MLS®#: N3960639
-
Listed By: Royal lepage rcr realty, brokerage
Gorgeous 3 Br Semi Loc'd On Desirable St. In The Quaint Town Of Mr.Albert.The "Cedar" Model Offers 1809 Sqft + Fin Bsmnt Offering Approx 2500 Sqft Of Finished Living Space!Features O/Concept Main Flr W/9' Ceilings & Maple Hrdwd Flr,Gourmet Kit Highlights Maple Cabinetry W/Pantry,Ceramic Flr & B/Splash '13,Pot Lighting + Lrg Breakfast Bar,Great Rm W/Gas F/P & W/O To Fenced Landscaped B/Yard W/Floating Deck '15,Upgraded Hardwood Staircase W/Wrought Iron Pickets
Extras
Mast Br W/Walk-In Closet & 4-Pc Ensuite,2nd & 3rd Bdrm Share Jack N'jill Ensuite,2nd Flr Laundry + Finished Bsmt '15 W/Open Concept Rec Rm,Pot Lighting & R/I Plumbing For Future Bathroom,Includes All S/S Appliances,Direct Garage Entry.
Property Details
Facts for 86 Donald Stewart Crescent, East Gwillimbury
Status
Days on Market: 15
Last Status: Sold
Sold Date: Nov 03, 2017
Closed Date: Dec 07, 2017
Expiry Date: Jan 31, 2018
Sold Price: $607,000
Unavailable Date: Nov 03, 2017
Input Date: Oct 19, 2017
Property
Status: Sale
Property Type: Semi-Detached
Style: 2-Storey
Size (sq ft): 1500
Age: 0-5
Area: East Gwillimbury
Community: Mt Albert
Availability Date: 60-120 Tba
Inside
Bedrooms: 3
Bathrooms: 3
Kitchens: 1
Rooms: 6
Den/Family Room: Yes
Air Conditioning: Central Air
Fireplace: Yes
Laundry Level: Upper
Central Vacuum: Y
Washrooms: 3
Building
Basement: Finished
Heat Type: Forced Air
Heat Source: Gas
Exterior: Brick
Water Supply: Municipal
Special Designation: Unknown
Parking
Driveway: Mutual
Garage Spaces: 1
Garage Type: Attached
Covered Parking Spaces: 2
Total Parking Spaces: 3
Fees
Tax Year: 2017
Tax Legal Description: Plan 65M4255 Pt Lot 53 Rp65R33943 Part 7
Taxes: $3,203
Highlights
Feature: Fenced Yard
Feature: Park
Feature: Public Transit
Feature: Rec Centre
Feature: School
Land
Cross Street: King St E/Jack Wilbe
Municipality District: East Gwillimbury
Fronting On: North
Pool: None
Sewer: Sewers
Lot Depth: 98.75 Feet
Lot Frontage: 22.47 Feet
Zoning: Residential
Rooms
Room details for 86 Donald Stewart Crescent, East Gwillimbury
| Type | Dimensions | Description |
|---|---|---|
| Great Rm Ground | 4.65 x 5.48 | Hardwood Floor, Gas Fireplace, W/O To Yard |
| Kitchen Ground | 2.54 x 3.70 | Hardwood Floor, Centre Island, Backsplash |
| Dining Ground | 2.58 x 4.12 | Hardwood Floor, Open Concept |
| Master 2nd | 3.58 x 5.20 | 4 Pc Ensuite, W/I Closet, Irregular Rm |
| 2nd Br 2nd | 3.68 x 4.06 | Semi Ensuite, Double Closet |
| 3rd Br 2nd | 3.85 x 3.90 | Semi Ensuite, W/I Closet |
| Laundry 2nd | - | Ceramic Floor, Laundry Sink |
| Rec Bsmt | 5.28 x 8.18 | Open Concept, Pot Lights |
| XXXXXXXX | XXX XX, XXXX |
XXXX XXX XXXX |
$XXX,XXX |
| XXX XX, XXXX |
XXXXXX XXX XXXX |
$XXX,XXX |
| XXXXXXXX XXXX | XXX XX, XXXX | $607,000 XXX XXXX |
| XXXXXXXX XXXXXX | XXX XX, XXXX | $614,900 XXX XXXX |

Goodwood Public School
Elementary: PublicOur Lady of Good Counsel Catholic Elementary School
Elementary: CatholicBallantrae Public School
Elementary: PublicScott Central Public School
Elementary: PublicMount Albert Public School
Elementary: PublicRobert Munsch Public School
Elementary: PublicÉSC Pape-François
Secondary: CatholicOur Lady of the Lake Catholic College High School
Secondary: CatholicSutton District High School
Secondary: PublicSacred Heart Catholic High School
Secondary: CatholicHuron Heights Secondary School
Secondary: PublicNewmarket High School
Secondary: Public

