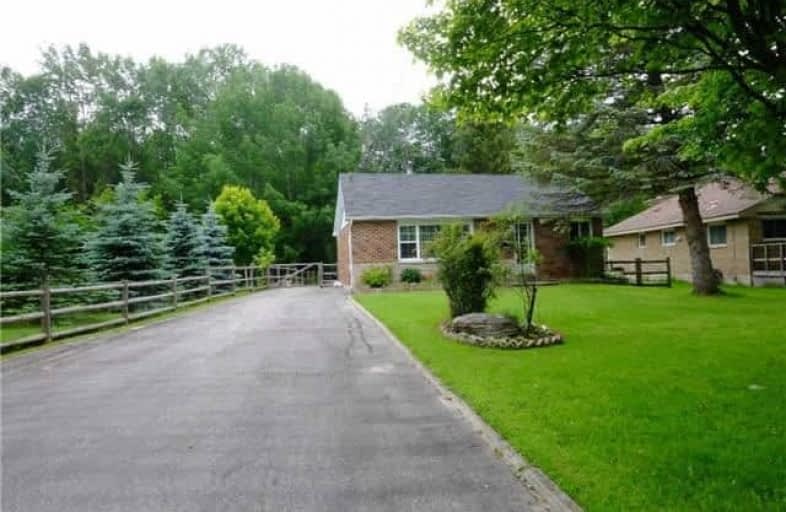Sold on Jul 14, 2017
Note: Property is not currently for sale or for rent.

-
Type: Detached
-
Style: Bungalow
-
Lot Size: 66.25 x 200 Feet
-
Age: No Data
-
Taxes: $2,621 per year
-
Days on Site: 9 Days
-
Added: Sep 07, 2019 (1 week on market)
-
Updated:
-
Last Checked: 2 months ago
-
MLS®#: N3863035
-
Listed By: Rex.ca realty, brokerage
You Will Fall In Love With This Little Bungalow! Recently Renovated On A Premium Lot (66'X200'). Backed Onto The Woods And Sitting On A Quite Cul-De-Sac Street. Great Opportunity For First Timer/Downsizer, Investor Or Builders.
Extras
Includes, All Elf (Except Two Ceiling Fans), Fridge, Kitchen Hoods, Stove, Washer And Dryers. All Window Coverings
Property Details
Facts for 88 Oak Avenue, East Gwillimbury
Status
Days on Market: 9
Last Status: Sold
Sold Date: Jul 14, 2017
Closed Date: Sep 28, 2017
Expiry Date: Oct 06, 2017
Sold Price: $550,000
Unavailable Date: Jul 14, 2017
Input Date: Jul 05, 2017
Property
Status: Sale
Property Type: Detached
Style: Bungalow
Area: East Gwillimbury
Community: Holland Landing
Availability Date: 60/90 Days
Inside
Bedrooms: 2
Bathrooms: 1
Kitchens: 1
Rooms: 4
Den/Family Room: No
Air Conditioning: None
Fireplace: No
Laundry Level: Main
Central Vacuum: N
Washrooms: 1
Utilities
Electricity: Yes
Gas: Yes
Cable: Yes
Telephone: Yes
Building
Basement: Crawl Space
Heat Type: Forced Air
Heat Source: Gas
Exterior: Brick
Elevator: N
UFFI: No
Water Supply: Municipal
Special Designation: Unknown
Other Structures: Garden Shed
Retirement: N
Parking
Driveway: Pvt Double
Garage Type: None
Covered Parking Spaces: 7
Total Parking Spaces: 7
Fees
Tax Year: 2017
Tax Legal Description: Plan 387 Lot 48
Taxes: $2,621
Highlights
Feature: Cul De Sac
Feature: Marina
Feature: Park
Feature: Treed
Land
Cross Street: Yonge/Queensville
Municipality District: East Gwillimbury
Fronting On: West
Parcel Number: 03416-019
Pool: None
Sewer: Septic
Lot Depth: 200 Feet
Lot Frontage: 66.25 Feet
Rooms
Room details for 88 Oak Avenue, East Gwillimbury
| Type | Dimensions | Description |
|---|---|---|
| Living Ground | 4.00 x 5.90 | Combined W/Dining, O/Looks Frontyard, Laminate |
| Kitchen Ground | 2.50 x 3.10 | W/O To Deck, Granite Counter, Renovated |
| Master Ground | 3.60 x 2.60 | Laminate, Closet |
| 2nd Br Ground | 2.65 x 2.60 | O/Looks Backyard, Laminate |
| XXXXXXXX | XXX XX, XXXX |
XXXX XXX XXXX |
$XXX,XXX |
| XXX XX, XXXX |
XXXXXX XXX XXXX |
$XXX,XXX |
| XXXXXXXX XXXX | XXX XX, XXXX | $550,000 XXX XXXX |
| XXXXXXXX XXXXXX | XXX XX, XXXX | $549,000 XXX XXXX |

ÉÉC Jean-Béliveau
Elementary: CatholicGood Shepherd Catholic Elementary School
Elementary: CatholicHolland Landing Public School
Elementary: PublicPark Avenue Public School
Elementary: PublicFred C Cook Public School
Elementary: PublicSt. Marie of the Incarnation Separate School
Elementary: CatholicBradford Campus
Secondary: PublicOur Lady of the Lake Catholic College High School
Secondary: CatholicHoly Trinity High School
Secondary: CatholicDr John M Denison Secondary School
Secondary: PublicBradford District High School
Secondary: PublicHuron Heights Secondary School
Secondary: Public

