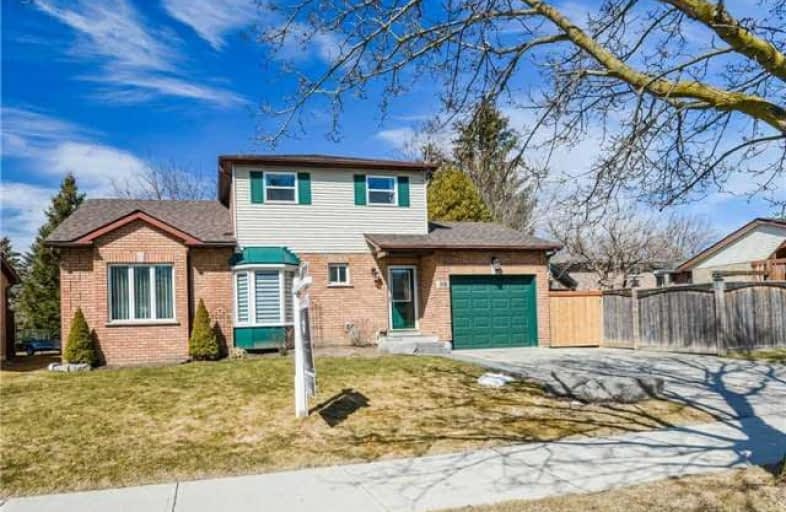Sold on May 18, 2018
Note: Property is not currently for sale or for rent.

-
Type: Detached
-
Style: 2-Storey
-
Size: 1500 sqft
-
Lot Size: 55.46 x 156 Feet
-
Age: No Data
-
Taxes: $3,805 per year
-
Days on Site: 14 Days
-
Added: Sep 07, 2019 (2 weeks on market)
-
Updated:
-
Last Checked: 2 months ago
-
MLS®#: N4117205
-
Listed By: Keller williams realty centres, brokerage
Wow! Look At This Home! Located In Quiet Hamlet Of Mt. Albert. Tons Of Upgrades Done! Backyard Is Waiting For You To Make It Your Own Oasis. No Need For A Cottage With This Home, Pool Sized Lot. 1697 Sq Ft. Exudes Pride Of Ownership. Professionally Finished Basement. Hardwood Through-Out, Close To Newmarket, Stouffville, New Library, Shopping. See List Of Upgrades Attached. Check Out Floorplans And Iguide
Extras
Incl; 2 Fridge, Stove (As Is), B/I Dishwasher, Washer, Dryer, Shed In B/Y, Gdo And Remote, Elfs, Window Coverings, /P Screen & Tools, Excl: Murphy Bed In 3rd Bedroom, Hwt (R), Freezer In Bsmt
Property Details
Facts for 88 Princess Street, East Gwillimbury
Status
Days on Market: 14
Last Status: Sold
Sold Date: May 18, 2018
Closed Date: Jun 15, 2018
Expiry Date: Jul 15, 2018
Sold Price: $605,000
Unavailable Date: May 18, 2018
Input Date: May 04, 2018
Property
Status: Sale
Property Type: Detached
Style: 2-Storey
Size (sq ft): 1500
Area: East Gwillimbury
Community: Mt Albert
Availability Date: Tba
Inside
Bedrooms: 3
Bedrooms Plus: 2
Bathrooms: 3
Kitchens: 1
Rooms: 7
Den/Family Room: Yes
Air Conditioning: Central Air
Fireplace: Yes
Laundry Level: Lower
Central Vacuum: N
Washrooms: 3
Building
Basement: Finished
Heat Type: Forced Air
Heat Source: Gas
Exterior: Alum Siding
Exterior: Brick Front
Energy Certificate: N
Green Verification Status: N
Water Supply: Municipal
Special Designation: Unknown
Parking
Driveway: Private
Garage Spaces: 1
Garage Type: Attached
Covered Parking Spaces: 4
Total Parking Spaces: 5
Fees
Tax Year: 2017
Tax Legal Description: Pcl 7-1 Sec M43; Lt 7 Pl M43; S/T Rights In Lt1087
Taxes: $3,805
Highlights
Feature: Library
Feature: Rec Centre
Feature: School
Land
Cross Street: Princess/King
Municipality District: East Gwillimbury
Fronting On: North
Parcel Number: 034510182
Pool: None
Sewer: Sewers
Lot Depth: 156 Feet
Lot Frontage: 55.46 Feet
Additional Media
- Virtual Tour: https://unbranded.youriguide.com/88_princess_st_mount_albert_on
Rooms
Room details for 88 Princess Street, East Gwillimbury
| Type | Dimensions | Description |
|---|---|---|
| Kitchen Main | 4.89 x 3.18 | Porcelain Floor, Pantry, Bay Window |
| Dining Main | 4.39 x 3.47 | Hardwood Floor, French Doors, Pocket Doors |
| Family Main | 4.48 x 4.43 | Hardwood Floor, Fireplace, W/O To Patio |
| Living Main | 4.48 x 5.38 | Hardwood Floor, W/O To Patio |
| Master 2nd | 3.25 x 4.89 | Hardwood Floor, Closet |
| 2nd Br 2nd | 4.01 x 3.29 | Hardwood Floor, W/I Closet |
| 3rd Br 2nd | 2.83 x 2.70 | Hardwood Floor, Closet |
| 4th Br Bsmt | 6.44 x 4.12 | Broadloom, W/W Closet |
| 5th Br Bsmt | 2.73 x 5.16 | Broadloom |
| Laundry Bsmt | 4.03 x 2.34 |
| XXXXXXXX | XXX XX, XXXX |
XXXX XXX XXXX |
$XXX,XXX |
| XXX XX, XXXX |
XXXXXX XXX XXXX |
$XXX,XXX | |
| XXXXXXXX | XXX XX, XXXX |
XXXXXXX XXX XXXX |
|
| XXX XX, XXXX |
XXXXXX XXX XXXX |
$XXX,XXX | |
| XXXXXXXX | XXX XX, XXXX |
XXXXXXX XXX XXXX |
|
| XXX XX, XXXX |
XXXXXX XXX XXXX |
$XXX,XXX | |
| XXXXXXXX | XXX XX, XXXX |
XXXXXXX XXX XXXX |
|
| XXX XX, XXXX |
XXXXXX XXX XXXX |
$XXX,XXX |
| XXXXXXXX XXXX | XXX XX, XXXX | $605,000 XXX XXXX |
| XXXXXXXX XXXXXX | XXX XX, XXXX | $600,000 XXX XXXX |
| XXXXXXXX XXXXXXX | XXX XX, XXXX | XXX XXXX |
| XXXXXXXX XXXXXX | XXX XX, XXXX | $699,000 XXX XXXX |
| XXXXXXXX XXXXXXX | XXX XX, XXXX | XXX XXXX |
| XXXXXXXX XXXXXX | XXX XX, XXXX | $739,900 XXX XXXX |
| XXXXXXXX XXXXXXX | XXX XX, XXXX | XXX XXXX |
| XXXXXXXX XXXXXX | XXX XX, XXXX | $788,000 XXX XXXX |

Our Lady of Good Counsel Catholic Elementary School
Elementary: CatholicSharon Public School
Elementary: PublicBallantrae Public School
Elementary: PublicScott Central Public School
Elementary: PublicMount Albert Public School
Elementary: PublicRobert Munsch Public School
Elementary: PublicOur Lady of the Lake Catholic College High School
Secondary: CatholicSutton District High School
Secondary: PublicSacred Heart Catholic High School
Secondary: CatholicKeswick High School
Secondary: PublicHuron Heights Secondary School
Secondary: PublicNewmarket High School
Secondary: Public

