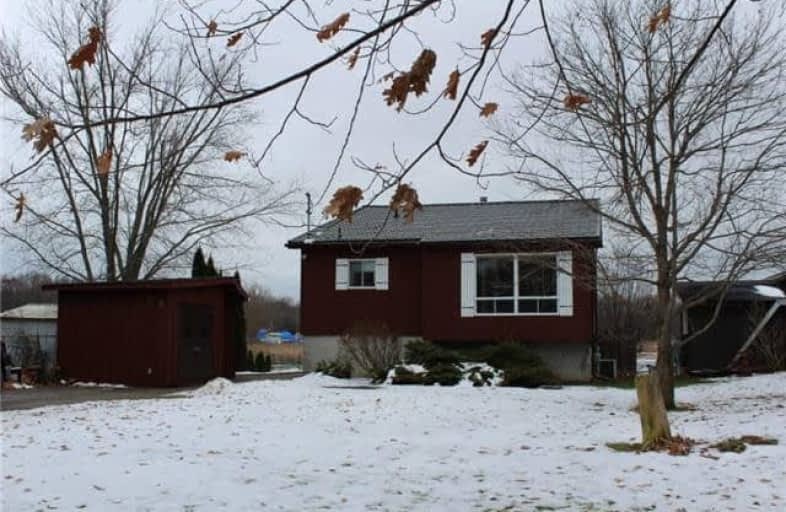Sold on Apr 13, 2018
Note: Property is not currently for sale or for rent.

-
Type: Detached
-
Style: Backsplit 3
-
Size: 1500 sqft
-
Lot Size: 55.21 x 205.14 Feet
-
Age: 31-50 years
-
Taxes: $3,065 per year
-
Days on Site: 89 Days
-
Added: Sep 07, 2019 (2 months on market)
-
Updated:
-
Last Checked: 2 months ago
-
MLS®#: N4020174
-
Listed By: Royal lepage rcr realty, brokerage
Large Boat Access To South Lake Simcoe. Finished Boardwalk For Docking. Home & Cottage Living Close To 404. Queensville. Spacious Family Room, Wood Stove Large Window W/O To Large Deck. Panoramic Views Of River. Cathedral Ceilings, Sunken Living Room. Gas Line To Bbq And Family Room, California Red Cedar Siding, Steel Roof, Woodburning Stove, 200 Amp Service. Affordable Waterfront, Spacious Master Bedroom. Amazing Find, Easy Commute. Main Floor Laundry.
Extras
Fridge, Stove, Washer, Dryer, Hot Water Tank Is Owned
Property Details
Facts for 89 River Drive, East Gwillimbury
Status
Days on Market: 89
Last Status: Sold
Sold Date: Apr 13, 2018
Closed Date: Apr 30, 2018
Expiry Date: Apr 30, 2018
Sold Price: $718,000
Unavailable Date: Apr 13, 2018
Input Date: Jan 13, 2018
Prior LSC: Listing with no contract changes
Property
Status: Sale
Property Type: Detached
Style: Backsplit 3
Size (sq ft): 1500
Age: 31-50
Area: East Gwillimbury
Community: Holland Landing
Availability Date: 30 Days
Inside
Bedrooms: 4
Bathrooms: 2
Kitchens: 1
Rooms: 7
Den/Family Room: Yes
Air Conditioning: Central Air
Fireplace: Yes
Laundry Level: Main
Central Vacuum: Y
Washrooms: 2
Utilities
Electricity: Yes
Gas: Yes
Cable: Yes
Telephone: Yes
Building
Basement: Unfinished
Heat Type: Forced Air
Heat Source: Gas
Exterior: Wood
Elevator: N
UFFI: No
Water Supply: Municipal
Special Designation: Unknown
Other Structures: Garden Shed
Retirement: N
Parking
Driveway: Pvt Double
Garage Type: Other
Covered Parking Spaces: 6
Total Parking Spaces: 6
Fees
Tax Year: 2017
Tax Legal Description: Lot 15 Plan 310
Taxes: $3,065
Highlights
Feature: Golf
Feature: Grnbelt/Conserv
Feature: Marina
Feature: Public Transit
Feature: Rec Centre
Feature: Waterfront
Land
Cross Street: Queensville Sd Rd/Ri
Municipality District: East Gwillimbury
Fronting On: East
Pool: None
Sewer: Septic
Lot Depth: 205.14 Feet
Lot Frontage: 55.21 Feet
Zoning: Residential
Waterfront: Direct
Rooms
Room details for 89 River Drive, East Gwillimbury
| Type | Dimensions | Description |
|---|---|---|
| Kitchen Ground | 3.96 x 3.96 | Corian Counter, Overlook Water |
| Living Ground | 4.57 x 4.57 | Sunken Room, Cathedral Ceiling, Combined W/Kitchen |
| Family Ground | 3.35 x 8.22 | Wood Stove, Walk-Out, Overlook Water |
| Br Ground | 3.30 x 3.35 | |
| 2nd Br 2nd | 3.30 x 3.35 | |
| 3rd Br 2nd | 2.74 x 3.35 | |
| Master 2nd | 3.96 x 4.26 | Dead End |
| XXXXXXXX | XXX XX, XXXX |
XXXX XXX XXXX |
$XXX,XXX |
| XXX XX, XXXX |
XXXXXX XXX XXXX |
$XXX,XXX | |
| XXXXXXXX | XXX XX, XXXX |
XXXXXXX XXX XXXX |
|
| XXX XX, XXXX |
XXXXXX XXX XXXX |
$XXX,XXX | |
| XXXXXXXX | XXX XX, XXXX |
XXXXXXXX XXX XXXX |
|
| XXX XX, XXXX |
XXXXXX XXX XXXX |
$XXX,XXX | |
| XXXXXXXX | XXX XX, XXXX |
XXXXXXX XXX XXXX |
|
| XXX XX, XXXX |
XXXXXX XXX XXXX |
$XXX,XXX |
| XXXXXXXX XXXX | XXX XX, XXXX | $718,000 XXX XXXX |
| XXXXXXXX XXXXXX | XXX XX, XXXX | $769,900 XXX XXXX |
| XXXXXXXX XXXXXXX | XXX XX, XXXX | XXX XXXX |
| XXXXXXXX XXXXXX | XXX XX, XXXX | $779,900 XXX XXXX |
| XXXXXXXX XXXXXXXX | XXX XX, XXXX | XXX XXXX |
| XXXXXXXX XXXXXX | XXX XX, XXXX | $798,888 XXX XXXX |
| XXXXXXXX XXXXXXX | XXX XX, XXXX | XXX XXXX |
| XXXXXXXX XXXXXX | XXX XX, XXXX | $999,900 XXX XXXX |

Queensville Public School
Elementary: PublicÉÉC Jean-Béliveau
Elementary: CatholicGood Shepherd Catholic Elementary School
Elementary: CatholicHolland Landing Public School
Elementary: PublicPark Avenue Public School
Elementary: PublicSt. Marie of the Incarnation Separate School
Elementary: CatholicBradford Campus
Secondary: PublicOur Lady of the Lake Catholic College High School
Secondary: CatholicHoly Trinity High School
Secondary: CatholicDr John M Denison Secondary School
Secondary: PublicBradford District High School
Secondary: PublicHuron Heights Secondary School
Secondary: Public

