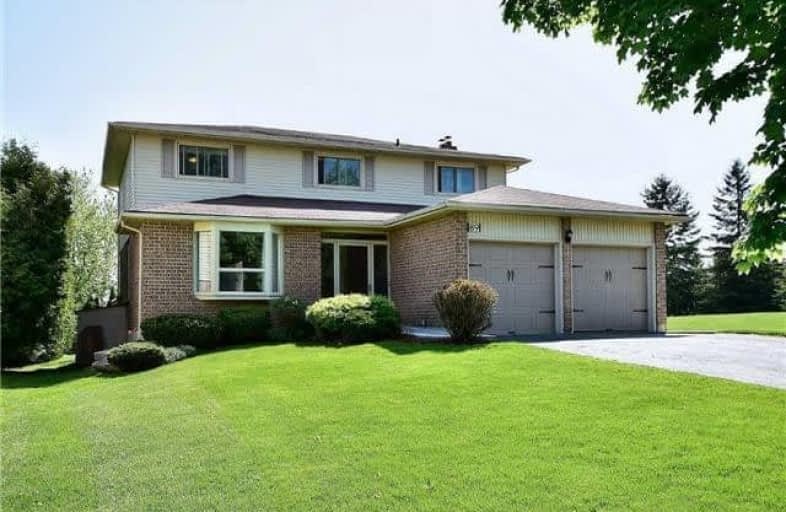Sold on Oct 23, 2018
Note: Property is not currently for sale or for rent.

-
Type: Detached
-
Style: 2-Storey
-
Size: 2000 sqft
-
Lot Size: 56.75 x 298.64 Feet
-
Age: No Data
-
Taxes: $4,792 per year
-
Days on Site: 68 Days
-
Added: Sep 07, 2019 (2 months on market)
-
Updated:
-
Last Checked: 2 months ago
-
MLS®#: N4221271
-
Listed By: Royal lepage your community realty, brokerage
Well Maintained 4+1 Bdrm Family Home W/Fin. Bsmt Sits On A Premium, Pool-Sized, Corner Lot In Holland Landing! Boasting O/C Lr/Dr, Fr W Fp, Main Flr Laundry, Hot Tub & Deck. Bright Kitchen Ws/S. Appls, Granite Counters & Brkfst Area W.W/O To Beautiful Yard. Lovely Mbr W/4Pc Ensuite & W/I Closet. The Fin. Bsmt Includes Rec Rm, 2nd Kitchen, 5th Bdrm & 3Pc Wr! A Wonderful Home For The Growing Family Close To Newmarket & Bradford!
Extras
Include: All Elf, Wndw Cvrs, S/S Kitchen Appls(2013), Fp, Washer & Gas Dryer, Garden Shed, & Gdo+R, Cac (2014), Cvac+Attach, Furnace (2014), Tankless Hwh (2014), Hot Tub...Exclude: Fridge & Freezer In Bsmt
Property Details
Facts for 89 Samuel Lount Road, East Gwillimbury
Status
Days on Market: 68
Last Status: Sold
Sold Date: Oct 23, 2018
Closed Date: Nov 14, 2018
Expiry Date: Nov 01, 2018
Sold Price: $755,000
Unavailable Date: Oct 23, 2018
Input Date: Aug 16, 2018
Property
Status: Sale
Property Type: Detached
Style: 2-Storey
Size (sq ft): 2000
Area: East Gwillimbury
Community: Holland Landing
Availability Date: Tba
Inside
Bedrooms: 4
Bedrooms Plus: 1
Bathrooms: 4
Kitchens: 1
Kitchens Plus: 1
Rooms: 10
Den/Family Room: Yes
Air Conditioning: Central Air
Fireplace: Yes
Laundry Level: Main
Central Vacuum: Y
Washrooms: 4
Building
Basement: Finished
Heat Type: Forced Air
Heat Source: Gas
Exterior: Alum Siding
Exterior: Brick
Water Supply: Municipal
Special Designation: Unknown
Other Structures: Garden Shed
Parking
Driveway: Private
Garage Spaces: 2
Garage Type: Attached
Covered Parking Spaces: 4
Total Parking Spaces: 6
Fees
Tax Year: 2017
Tax Legal Description: Pcl 19-1 Sec 65M2671; L/T 19 Pl 65M2671;**
Taxes: $4,792
Highlights
Feature: Grnbelt/Cons
Feature: Hospital
Feature: Park
Feature: Public Transit
Feature: School
Feature: School Bus Route
Land
Cross Street: Holland Landing Rd &
Municipality District: East Gwillimbury
Fronting On: East
Pool: None
Sewer: Septic
Lot Depth: 298.64 Feet
Lot Frontage: 56.75 Feet
Additional Media
- Virtual Tour: http://www.myvisuallistings.com/evtnb/262801
Rooms
Room details for 89 Samuel Lount Road, East Gwillimbury
| Type | Dimensions | Description |
|---|---|---|
| Living Main | 3.73 x 4.34 | Laminate, Open Concept, O/Looks Frontyard |
| Dining Main | 3.73 x 3.07 | Laminate, Open Concept, Picture Window |
| Family Main | 3.56 x 5.16 | Laminate, Fireplace, O/Looks Backyard |
| Kitchen Main | 2.99 x 3.68 | Granite Counter, Stainless Steel Appl, Backsplash |
| Breakfast Main | 3.35 x 5.13 | Ceramic Floor, Open Concept, W/O To Yard |
| Master 2nd | 3.91 x 5.86 | Laminate, 4 Pc Ensuite, W/I Closet |
| 2nd Br 2nd | 2.99 x 3.05 | Laminate, Picture Window, Closet |
| 3rd Br 2nd | 3.43 x 4.11 | Laminate, Picture Window, Closet |
| 4th Br 2nd | 3.43 x 3.61 | Laminate, Picture Window, Closet |
| Rec Bsmt | 3.49 x 7.39 | Broadloom, Open Concept, Window |
| Kitchen Bsmt | 3.61 x 6.30 | Ceramic Floor, Backsplash, Open Concept |
| 5th Br Bsmt | 3.04 x 3.48 | Broadloom, Window, Double Closet |
| XXXXXXXX | XXX XX, XXXX |
XXXX XXX XXXX |
$XXX,XXX |
| XXX XX, XXXX |
XXXXXX XXX XXXX |
$XXX,XXX | |
| XXXXXXXX | XXX XX, XXXX |
XXXXXXX XXX XXXX |
|
| XXX XX, XXXX |
XXXXXX XXX XXXX |
$XXX,XXX | |
| XXXXXXXX | XXX XX, XXXX |
XXXXXXX XXX XXXX |
|
| XXX XX, XXXX |
XXXXXX XXX XXXX |
$XXX,XXX | |
| XXXXXXXX | XXX XX, XXXX |
XXXXXXX XXX XXXX |
|
| XXX XX, XXXX |
XXXXXX XXX XXXX |
$XXX,XXX | |
| XXXXXXXX | XXX XX, XXXX |
XXXXXXX XXX XXXX |
|
| XXX XX, XXXX |
XXXXXX XXX XXXX |
$XXX,XXX |
| XXXXXXXX XXXX | XXX XX, XXXX | $755,000 XXX XXXX |
| XXXXXXXX XXXXXX | XXX XX, XXXX | $798,000 XXX XXXX |
| XXXXXXXX XXXXXXX | XXX XX, XXXX | XXX XXXX |
| XXXXXXXX XXXXXX | XXX XX, XXXX | $798,000 XXX XXXX |
| XXXXXXXX XXXXXXX | XXX XX, XXXX | XXX XXXX |
| XXXXXXXX XXXXXX | XXX XX, XXXX | $870,000 XXX XXXX |
| XXXXXXXX XXXXXXX | XXX XX, XXXX | XXX XXXX |
| XXXXXXXX XXXXXX | XXX XX, XXXX | $933,000 XXX XXXX |
| XXXXXXXX XXXXXXX | XXX XX, XXXX | XXX XXXX |
| XXXXXXXX XXXXXX | XXX XX, XXXX | $948,000 XXX XXXX |

ÉÉC Jean-Béliveau
Elementary: CatholicGood Shepherd Catholic Elementary School
Elementary: CatholicHolland Landing Public School
Elementary: PublicPark Avenue Public School
Elementary: PublicPoplar Bank Public School
Elementary: PublicPhoebe Gilman Public School
Elementary: PublicBradford Campus
Secondary: PublicHoly Trinity High School
Secondary: CatholicDr John M Denison Secondary School
Secondary: PublicSacred Heart Catholic High School
Secondary: CatholicSir William Mulock Secondary School
Secondary: PublicHuron Heights Secondary School
Secondary: Public

