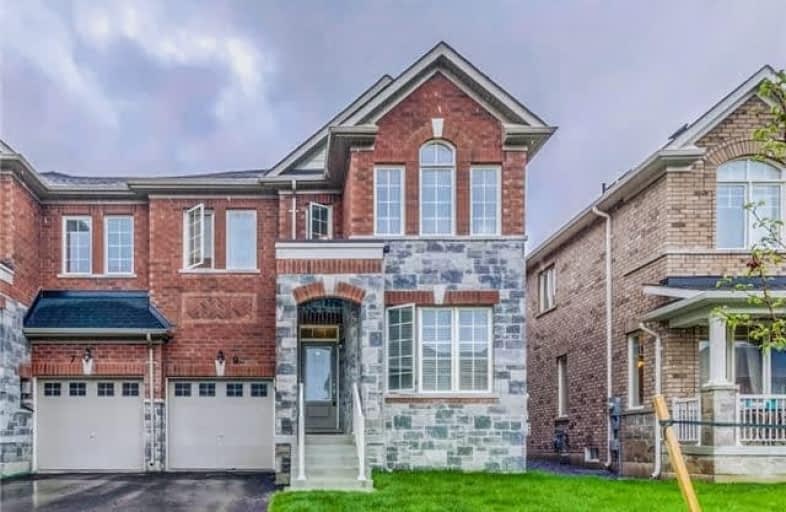Sold on Sep 14, 2018
Note: Property is not currently for sale or for rent.

-
Type: Att/Row/Twnhouse
-
Style: 2-Storey
-
Size: 1500 sqft
-
Lot Size: 29.89 x 90.22 Feet
-
Age: 0-5 years
-
Taxes: $1 per year
-
Days on Site: 25 Days
-
Added: Sep 07, 2019 (3 weeks on market)
-
Updated:
-
Last Checked: 2 months ago
-
MLS®#: N4223958
-
Listed By: Re/max community realty inc., brokerage
Gorgeous End Unit ( Lust Like Semi ) 4 Bedrooms Townhouse With 1960 Sq . Hardwood Flr Thr-Out The Main And Rooms With Laminate . Main Floor Smooth And 9' Ceiling ,Upgraded Iron Pickets Staircase . Upgraded Kitchen Cabinets. Master Bedroom & Walk In Closet. Rough In For The Washroom In The Basement. Much More *****See Virtual Tour******
Extras
S/S Appliances Includes Fridge, Stove, Built-In Dishwasher. Washer & Dryer, Ac ,Blinds, All Electrical Fixtures Exclude Dining Room Chandelier, Fans
Property Details
Facts for 9 Frederick Pearson Street, East Gwillimbury
Status
Days on Market: 25
Last Status: Sold
Sold Date: Sep 14, 2018
Closed Date: Oct 05, 2018
Expiry Date: Dec 31, 2018
Sold Price: $650,000
Unavailable Date: Sep 14, 2018
Input Date: Aug 20, 2018
Property
Status: Sale
Property Type: Att/Row/Twnhouse
Style: 2-Storey
Size (sq ft): 1500
Age: 0-5
Area: East Gwillimbury
Community: Queensville
Availability Date: 45/Tba
Inside
Bedrooms: 4
Bathrooms: 3
Kitchens: 1
Rooms: 9
Den/Family Room: Yes
Air Conditioning: Central Air
Fireplace: No
Laundry Level: Lower
Washrooms: 3
Building
Basement: Unfinished
Heat Type: Forced Air
Heat Source: Gas
Exterior: Brick
Exterior: Stone
Water Supply: Municipal
Special Designation: Unknown
Parking
Driveway: Private
Garage Spaces: 1
Garage Type: Built-In
Covered Parking Spaces: 2
Total Parking Spaces: 3
Fees
Tax Year: 2018
Tax Legal Description: Plan 65M4493 Pt Blk 271 Rp 65R36751 Parts 15 To 17
Taxes: $1
Highlights
Feature: Hospital
Feature: Library
Feature: Park
Feature: Place Of Worship
Feature: Public Transit
Land
Cross Street: Leslie/Queensville
Municipality District: East Gwillimbury
Fronting On: South
Parcel Number: 034190884
Pool: None
Sewer: Sewers
Lot Depth: 90.22 Feet
Lot Frontage: 29.89 Feet
Additional Media
- Virtual Tour: http://just4agent.com/vtour/9-frederick-pearson-street/
Rooms
Room details for 9 Frederick Pearson Street, East Gwillimbury
| Type | Dimensions | Description |
|---|---|---|
| Living Main | 4.08 x 5.49 | Hardwood Floor |
| Kitchen Main | 2.74 x 2.69 | Ceramic Floor |
| Breakfast Ground | 2.20 x 3.26 | Ceramic Floor, Pot Lights |
| Family Ground | 3.05 x 5.88 | Hardwood Floor, Pot Lights |
| Dining Ground | 4.08 x 5.49 | Ceramic Floor, Eat-In Kitchen, W/O To Yard |
| Master 2nd | 3.66 x 5.18 | Laminate, W/I Closet, 4 Pc Ensuite |
| 2nd Br 2nd | 3.35 x 3.20 | Laminate, Large Closet |
| 3rd Br 2nd | 2.74 x 3.05 | Laminate, Large Window |
| 4th Br 2nd | 4.20 x 3.35 | Laminate, Large Window |
| XXXXXXXX | XXX XX, XXXX |
XXXX XXX XXXX |
$XXX,XXX |
| XXX XX, XXXX |
XXXXXX XXX XXXX |
$XXX,XXX | |
| XXXXXXXX | XXX XX, XXXX |
XXXXXX XXX XXXX |
$X,XXX |
| XXX XX, XXXX |
XXXXXX XXX XXXX |
$X,XXX |
| XXXXXXXX XXXX | XXX XX, XXXX | $650,000 XXX XXXX |
| XXXXXXXX XXXXXX | XXX XX, XXXX | $669,000 XXX XXXX |
| XXXXXXXX XXXXXX | XXX XX, XXXX | $1,700 XXX XXXX |
| XXXXXXXX XXXXXX | XXX XX, XXXX | $1,750 XXX XXXX |

Queensville Public School
Elementary: PublicÉÉC Jean-Béliveau
Elementary: CatholicGood Shepherd Catholic Elementary School
Elementary: CatholicHolland Landing Public School
Elementary: PublicOur Lady of Good Counsel Catholic Elementary School
Elementary: CatholicSharon Public School
Elementary: PublicOur Lady of the Lake Catholic College High School
Secondary: CatholicDr John M Denison Secondary School
Secondary: PublicSacred Heart Catholic High School
Secondary: CatholicKeswick High School
Secondary: PublicHuron Heights Secondary School
Secondary: PublicNewmarket High School
Secondary: Public

