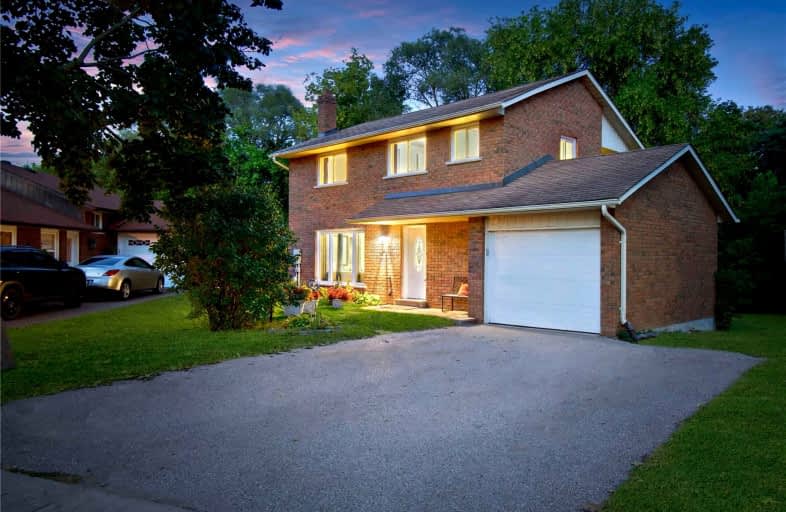Sold on Sep 27, 2021
Note: Property is not currently for sale or for rent.

-
Type: Detached
-
Style: 2-Storey
-
Size: 1100 sqft
-
Lot Size: 32.02 x 108.56 Feet
-
Age: No Data
-
Taxes: $3,340 per year
-
Days on Site: 7 Days
-
Added: Sep 20, 2021 (1 week on market)
-
Updated:
-
Last Checked: 2 months ago
-
MLS®#: N5376113
-
Listed By: Re/max hallmark shawn tahririha group realty, brokerage
Meticulously Maintained 3-Bedroom Detached Home Situated In A Family Friendly Neighborhood Backing Onto A Majestic Ravine! Updated Kitchen With Granite Countertop. Gorgeous Dining Room With Walkout To Massive Deck O/L Ravine. Mins To Hwy 404/400, Go Station, Beautiful Parks, Schools, Trails, Library And Community Centre. Easy Access To Upper Canada Mall. Perfect For Investors And Families! Located In A Mature Estate Style Community With Many Larger Homes.
Extras
Stainless Steel Stove, Stainless Steel Rang Hood, Fridge, Washer, Dryer And All Existing Electric Light Fixtures. Furnace (2020), A/C (2021). Steps To Local Library That Offers Tennis Courts, Basketball Courts, Skate Park And Splash Pad!
Property Details
Facts for 9 Kearns Drive, East Gwillimbury
Status
Days on Market: 7
Last Status: Sold
Sold Date: Sep 27, 2021
Closed Date: Dec 13, 2021
Expiry Date: Nov 20, 2021
Sold Price: $910,000
Unavailable Date: Sep 27, 2021
Input Date: Sep 20, 2021
Prior LSC: Listing with no contract changes
Property
Status: Sale
Property Type: Detached
Style: 2-Storey
Size (sq ft): 1100
Area: East Gwillimbury
Community: Holland Landing
Availability Date: 30/60 Flex
Inside
Bedrooms: 3
Bedrooms Plus: 2
Bathrooms: 2
Kitchens: 1
Rooms: 6
Den/Family Room: Yes
Air Conditioning: Central Air
Fireplace: Yes
Laundry Level: Lower
Central Vacuum: N
Washrooms: 2
Building
Basement: Part Fin
Heat Type: Forced Air
Heat Source: Gas
Exterior: Brick
Elevator: N
Water Supply: Municipal
Physically Handicapped-Equipped: N
Special Designation: Unknown
Retirement: N
Parking
Driveway: Private
Garage Spaces: 1
Garage Type: Attached
Covered Parking Spaces: 4
Total Parking Spaces: 5
Fees
Tax Year: 2021
Tax Legal Description: Pcl 41-1 Sec 65M2151; Pt Lt 41 Pl 65M2151, Pt 9 65
Taxes: $3,340
Highlights
Feature: Beach
Feature: Library
Feature: Ravine
Feature: Rec Centre
Feature: River/Stream
Land
Cross Street: Yonge And Bradford
Municipality District: East Gwillimbury
Fronting On: East
Pool: None
Sewer: Sewers
Lot Depth: 108.56 Feet
Lot Frontage: 32.02 Feet
Lot Irregularities: Pie Shape 85' Across
Zoning: Ravine Lot
Additional Media
- Virtual Tour: https://tours.kianikanstudio.ca/9-kearns-drive-east-gwillimbury-on-l9n-1m3?branded=0
Rooms
Room details for 9 Kearns Drive, East Gwillimbury
| Type | Dimensions | Description |
|---|---|---|
| Living Main | 3.81 x 5.01 | Laminate, Large Window, Open Concept |
| Dining Main | 2.85 x 2.95 | Laminate, W/O To Deck, Separate Rm |
| Kitchen Main | 3.47 x 4.07 | Ceramic Floor, Updated, Glass Counter |
| Prim Bdrm 2nd | 2.91 x 4.72 | Laminate, Double Closet, Window |
| 2nd Br 2nd | 2.95 x 3.73 | Laminate, Closet, Window |
| 3rd Br 2nd | 2.53 x 2.63 | Laminate, Closet, Window |
| Family Bsmt | 3.18 x 3.40 | Broadloom, Fireplace, Separate Rm |
| XXXXXXXX | XXX XX, XXXX |
XXXX XXX XXXX |
$XXX,XXX |
| XXX XX, XXXX |
XXXXXX XXX XXXX |
$XXX,XXX | |
| XXXXXXXX | XXX XX, XXXX |
XXXXXXX XXX XXXX |
|
| XXX XX, XXXX |
XXXXXX XXX XXXX |
$XXX,XXX |
| XXXXXXXX XXXX | XXX XX, XXXX | $910,000 XXX XXXX |
| XXXXXXXX XXXXXX | XXX XX, XXXX | $795,000 XXX XXXX |
| XXXXXXXX XXXXXXX | XXX XX, XXXX | XXX XXXX |
| XXXXXXXX XXXXXX | XXX XX, XXXX | $899,900 XXX XXXX |

ÉÉC Jean-Béliveau
Elementary: CatholicGood Shepherd Catholic Elementary School
Elementary: CatholicHolland Landing Public School
Elementary: PublicPark Avenue Public School
Elementary: PublicPoplar Bank Public School
Elementary: PublicPhoebe Gilman Public School
Elementary: PublicBradford Campus
Secondary: PublicDr John M Denison Secondary School
Secondary: PublicSacred Heart Catholic High School
Secondary: CatholicSir William Mulock Secondary School
Secondary: PublicHuron Heights Secondary School
Secondary: PublicNewmarket High School
Secondary: Public- 2 bath
- 3 bed
15 Thompson Drive, East Gwillimbury, Ontario • L9N 1L8 • Holland Landing



