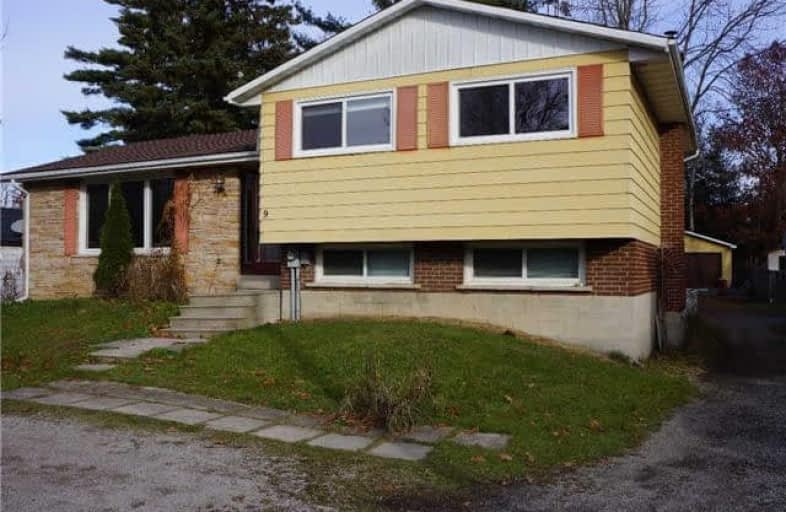Sold on Dec 07, 2017
Note: Property is not currently for sale or for rent.

-
Type: Detached
-
Style: Sidesplit 4
-
Lot Size: 60 x 200 Feet
-
Age: No Data
-
Taxes: $2,997 per year
-
Days on Site: 8 Days
-
Added: Sep 07, 2019 (1 week on market)
-
Updated:
-
Last Checked: 2 months ago
-
MLS®#: N3997194
-
Listed By: Sutton group future realty inc., brokerage
Don't Miss This Great Opportunity! Features 20 X 29' Workshop/Garage. Solid Built Home On A Huge 60 X 200' Lot. Spacious Eat-In Kitchen With Walk-Out To Custom Deck. Finished Family Room With Above Grade Windows & Gas Fireplace. Lots Of Parking. Close To School, Park, Marina & Rec Center. Minutes To Newmarket.
Extras
Incl: Electric Light Fixtures, Window Coverings
Property Details
Facts for 9 Pleasant Avenue, East Gwillimbury
Status
Days on Market: 8
Last Status: Sold
Sold Date: Dec 07, 2017
Closed Date: Jan 19, 2018
Expiry Date: Mar 30, 2018
Sold Price: $598,000
Unavailable Date: Dec 07, 2017
Input Date: Nov 30, 2017
Property
Status: Sale
Property Type: Detached
Style: Sidesplit 4
Area: East Gwillimbury
Community: Holland Landing
Availability Date: Immed-60 Days
Inside
Bedrooms: 3
Bathrooms: 2
Kitchens: 1
Rooms: 6
Den/Family Room: Yes
Air Conditioning: Central Air
Fireplace: Yes
Laundry Level: Lower
Washrooms: 2
Building
Basement: Part Fin
Heat Type: Forced Air
Heat Source: Gas
Exterior: Alum Siding
Exterior: Brick
Water Supply: Municipal
Special Designation: Unknown
Parking
Driveway: Private
Garage Spaces: 4
Garage Type: Detached
Covered Parking Spaces: 8
Total Parking Spaces: 12
Fees
Tax Year: 2017
Tax Legal Description: Lot 17, Plan 387
Taxes: $2,997
Highlights
Feature: Golf
Feature: Marina
Feature: Park
Feature: Rec Centre
Feature: School
Land
Cross Street: Quensville Sd.Rd/Ple
Municipality District: East Gwillimbury
Fronting On: East
Pool: None
Sewer: Septic
Lot Depth: 200 Feet
Lot Frontage: 60 Feet
Rooms
Room details for 9 Pleasant Avenue, East Gwillimbury
| Type | Dimensions | Description |
|---|---|---|
| Kitchen Main | 3.19 x 4.90 | Laminate, W/O To Deck, Eat-In Kitchen |
| Living Main | 3.60 x 4.60 | Laminate, Picture Window |
| Family Lower | 3.28 x 5.00 | Broadloom, Above Grade Window, Gas Fireplace |
| Master Upper | 3.10 x 3.72 | Broadloom, Double Closet |
| Br Upper | 3.11 x 3.04 | Broadloom, Double Closet |
| Br Upper | 2.64 x 3.41 | Broadloom, Double Closet |
| XXXXXXXX | XXX XX, XXXX |
XXXX XXX XXXX |
$XXX,XXX |
| XXX XX, XXXX |
XXXXXX XXX XXXX |
$XXX,XXX |
| XXXXXXXX XXXX | XXX XX, XXXX | $598,000 XXX XXXX |
| XXXXXXXX XXXXXX | XXX XX, XXXX | $599,900 XXX XXXX |

ÉÉC Jean-Béliveau
Elementary: CatholicGood Shepherd Catholic Elementary School
Elementary: CatholicHolland Landing Public School
Elementary: PublicPark Avenue Public School
Elementary: PublicFred C Cook Public School
Elementary: PublicSt. Marie of the Incarnation Separate School
Elementary: CatholicBradford Campus
Secondary: PublicHoly Trinity High School
Secondary: CatholicDr John M Denison Secondary School
Secondary: PublicSacred Heart Catholic High School
Secondary: CatholicBradford District High School
Secondary: PublicHuron Heights Secondary School
Secondary: Public

