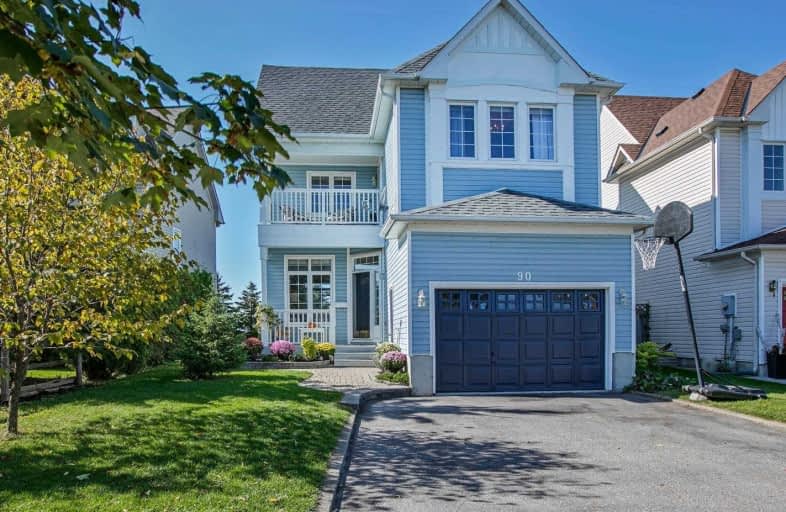Sold on Nov 14, 2019
Note: Property is not currently for sale or for rent.

-
Type: Detached
-
Style: 2 1/2 Storey
-
Lot Size: 44.69 x 153.02 Feet
-
Age: No Data
-
Taxes: $3,188 per year
-
Days on Site: 9 Days
-
Added: Nov 15, 2019 (1 week on market)
-
Updated:
-
Last Checked: 2 months ago
-
MLS®#: N4626095
-
Listed By: Royal lepage rcr realty, brokerage
4 B/R 3 Bath Home With Finished Walk Out Basement On Quiet Crescent With Gorgeous West Views.O/C Main Level With Bright Kitchen, Open To Dining Room And Living Room Including Custom Built In Cabinets And Cozy Gas Fireplace. 4 Good Size Bedrooms, 2 With Walk In Closets Including The Master With 4Pc Ensuite.The Kids Can Play Downstairs Or In The Finished W/O Basement Or In The Huge Backyard While You Sit And Relax On The 2nd Level Porch Or In Front Of The Fire.
Extras
Easy Walk To Rec Centre/Library,Schools,Ravine And Walking Trails,Includes Appliances,Light Fixtures,Newer Shingles,Newer Furnace And A/C,Built In Cabinets.Water Filtration System,Exc Light Fix In Front B/R. 12 Min To 404 Hwy.
Property Details
Facts for 90 Mainprize Crescent, East Gwillimbury
Status
Days on Market: 9
Last Status: Sold
Sold Date: Nov 14, 2019
Closed Date: Jan 23, 2020
Expiry Date: Feb 10, 2020
Sold Price: $647,500
Unavailable Date: Nov 14, 2019
Input Date: Nov 05, 2019
Property
Status: Sale
Property Type: Detached
Style: 2 1/2 Storey
Area: East Gwillimbury
Community: Mt Albert
Availability Date: Endof January
Inside
Bedrooms: 4
Bathrooms: 3
Kitchens: 1
Rooms: 7
Den/Family Room: No
Air Conditioning: Central Air
Fireplace: Yes
Washrooms: 3
Building
Basement: Fin W/O
Basement 2: Full
Heat Type: Forced Air
Heat Source: Gas
Exterior: Vinyl Siding
Water Supply: Municipal
Special Designation: Unknown
Parking
Driveway: Private
Garage Spaces: 1
Garage Type: Attached
Covered Parking Spaces: 3
Total Parking Spaces: 4
Fees
Tax Year: 2019
Tax Legal Description: Pcl Plan-1,Sec65M3155;Lt43,Pl65M3155 Twn Of E Gwil
Taxes: $3,188
Highlights
Feature: Fenced Yard
Feature: Library
Feature: Park
Feature: Ravine
Feature: Rec Centre
Feature: School
Land
Cross Street: King Street And Cent
Municipality District: East Gwillimbury
Fronting On: West
Pool: None
Sewer: Sewers
Lot Depth: 153.02 Feet
Lot Frontage: 44.69 Feet
Lot Irregularities: Irreg 157.77 Ft On Ea
Zoning: Residential
Additional Media
- Virtual Tour: https://tour.360realtours.ca/1453841?idx=1
Rooms
Room details for 90 Mainprize Crescent, East Gwillimbury
| Type | Dimensions | Description |
|---|---|---|
| Kitchen Main | - | Open Concept, W/O To Deck, Track Lights |
| Dining Main | - | Open Concept, Combined W/Living, B/I Shelves |
| Living Main | - | Open Concept, Combined W/Dining, B/I Shelves |
| Master 2nd | - | 4 Pc Ensuite, W/I Closet, Large Window |
| 2nd Br 2nd | - | Laminate, Closet, Window |
| 3rd Br 2nd | - | Laminate, Closet, Window |
| 4th Br Upper | - | Laminate, W/I Closet, Window |
| Rec Bsmt | - | Laminate, W/O To Yard, Window |
| XXXXXXXX | XXX XX, XXXX |
XXXX XXX XXXX |
$XXX,XXX |
| XXX XX, XXXX |
XXXXXX XXX XXXX |
$XXX,XXX | |
| XXXXXXXX | XXX XX, XXXX |
XXXXXXX XXX XXXX |
|
| XXX XX, XXXX |
XXXXXX XXX XXXX |
$XXX,XXX |
| XXXXXXXX XXXX | XXX XX, XXXX | $647,500 XXX XXXX |
| XXXXXXXX XXXXXX | XXX XX, XXXX | $659,000 XXX XXXX |
| XXXXXXXX XXXXXXX | XXX XX, XXXX | XXX XXXX |
| XXXXXXXX XXXXXX | XXX XX, XXXX | $699,000 XXX XXXX |

Our Lady of Good Counsel Catholic Elementary School
Elementary: CatholicSharon Public School
Elementary: PublicBallantrae Public School
Elementary: PublicScott Central Public School
Elementary: PublicMount Albert Public School
Elementary: PublicRobert Munsch Public School
Elementary: PublicOur Lady of the Lake Catholic College High School
Secondary: CatholicSutton District High School
Secondary: PublicSacred Heart Catholic High School
Secondary: CatholicKeswick High School
Secondary: PublicHuron Heights Secondary School
Secondary: PublicNewmarket High School
Secondary: Public

