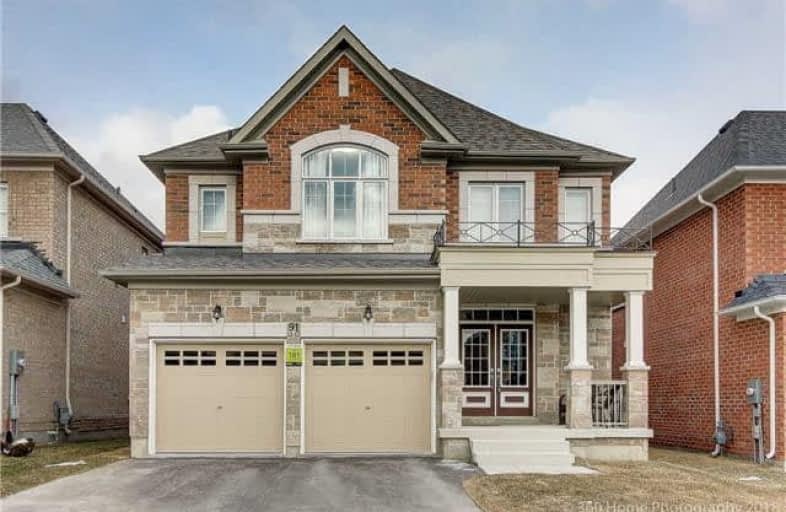Sold on Aug 03, 2018
Note: Property is not currently for sale or for rent.

-
Type: Detached
-
Style: 2-Storey
-
Size: 2500 sqft
-
Lot Size: 40.03 x 130.25 Feet
-
Age: 0-5 years
-
Taxes: $4,736 per year
-
Days on Site: 13 Days
-
Added: Sep 07, 2019 (1 week on market)
-
Updated:
-
Last Checked: 2 months ago
-
MLS®#: N4198642
-
Listed By: Homelife new world realty inc., brokerage
Beautiful Averton 4 Bedrooms Bright Detached Home * Only 1+Yr Old * Backing Onto Greenspace * Large Eat-In Kitchen W/ Granite Tops, Ceramic Backsplash Roughly 2800Sf, All Brick W/ Hw Floor On Main, Oak Stairs & . Upgd Kitchen Cabinets, S/S Appliances, , Large & Cozy Family Room W Fireplace! Enormous Breakfast W/ Walk-Out To Huge 130Ft Deep Lot. 2nd Floor Laundry Room. Huge Master Bedroom W/ 5-Pc Ensuite & W/I Closet. Double Car Garage
Extras
Balance Of Tarion Warranty. ***S/S Fridge, Stove, B/I Dishwasher, Washer/Dryer, All Window Coverings. All Light Fixtures. Water Filter System. Hwt (Rental)
Property Details
Facts for 91 Manor Forest Road, East Gwillimbury
Status
Days on Market: 13
Last Status: Sold
Sold Date: Aug 03, 2018
Closed Date: Sep 28, 2018
Expiry Date: Oct 31, 2018
Sold Price: $810,000
Unavailable Date: Aug 03, 2018
Input Date: Jul 21, 2018
Property
Status: Sale
Property Type: Detached
Style: 2-Storey
Size (sq ft): 2500
Age: 0-5
Area: East Gwillimbury
Community: Mt Albert
Availability Date: Tba/60 Days
Inside
Bedrooms: 4
Bathrooms: 4
Kitchens: 1
Rooms: 11
Den/Family Room: Yes
Air Conditioning: Central Air
Fireplace: Yes
Laundry Level: Upper
Central Vacuum: N
Washrooms: 4
Building
Basement: Full
Heat Type: Forced Air
Heat Source: Gas
Exterior: Brick
Exterior: Stone
Elevator: N
Water Supply: Municipal
Special Designation: Unknown
Parking
Driveway: Private
Garage Spaces: 2
Garage Type: Attached
Covered Parking Spaces: 4
Total Parking Spaces: 4
Fees
Tax Year: 2018
Tax Legal Description: Lot 181, Plan 65M4382*
Taxes: $4,736
Land
Cross Street: 9th Line & Mt. Alber
Municipality District: East Gwillimbury
Fronting On: North
Parcel Number: 034531276
Pool: None
Sewer: Sewers
Lot Depth: 130.25 Feet
Lot Frontage: 40.03 Feet
Additional Media
- Virtual Tour: https://www.360homephoto.com/t8496/
Rooms
Room details for 91 Manor Forest Road, East Gwillimbury
| Type | Dimensions | Description |
|---|---|---|
| Living Main | 3.66 x 5.92 | Hardwood Floor, Pot Lights, Window |
| Dining Main | 3.66 x 5.92 | Hardwood Floor, Pot Lights, Combined W/Living |
| Family Main | 5.43 x 4.57 | Hardwood Floor, Fireplace, Pot Lights |
| Kitchen Main | 2.93 x 4.51 | Ceramic Floor, Granite Counter, Backsplash |
| Breakfast Main | 3.66 x 4.51 | Ceramic Floor, W/O To Yard, Combined W/Kitchen |
| Office Main | 3.05 x 3.05 | Ceramic Floor, Window, Laundry Sink |
| Master 2nd | 5.67 x 4.27 | 5 Pc Bath, W/I Closet, Broadloom |
| 2nd Br 2nd | 3.23 x 3.96 | Semi Ensuite, Double Closet, Broadloom |
| 3rd Br 2nd | 4.82 x 3.05 | Semi Ensuite, Double Closet, Broadloom |
| 4th Br 2nd | 3.23 x 3.96 | 4 Pc Ensuite, W/I Closet, Broadloom |
| Laundry 2nd | 1.83 x 3.53 | Ceramic Floor, Window, Laundry Sink |
| XXXXXXXX | XXX XX, XXXX |
XXXX XXX XXXX |
$XXX,XXX |
| XXX XX, XXXX |
XXXXXX XXX XXXX |
$XXX,XXX | |
| XXXXXXXX | XXX XX, XXXX |
XXXXXXX XXX XXXX |
|
| XXX XX, XXXX |
XXXXXX XXX XXXX |
$XXX,XXX | |
| XXXXXXXX | XXX XX, XXXX |
XXXXXXX XXX XXXX |
|
| XXX XX, XXXX |
XXXXXX XXX XXXX |
$XXX,XXX |
| XXXXXXXX XXXX | XXX XX, XXXX | $810,000 XXX XXXX |
| XXXXXXXX XXXXXX | XXX XX, XXXX | $829,900 XXX XXXX |
| XXXXXXXX XXXXXXX | XXX XX, XXXX | XXX XXXX |
| XXXXXXXX XXXXXX | XXX XX, XXXX | $849,900 XXX XXXX |
| XXXXXXXX XXXXXXX | XXX XX, XXXX | XXX XXXX |
| XXXXXXXX XXXXXX | XXX XX, XXXX | $889,900 XXX XXXX |

Goodwood Public School
Elementary: PublicOur Lady of Good Counsel Catholic Elementary School
Elementary: CatholicBallantrae Public School
Elementary: PublicScott Central Public School
Elementary: PublicMount Albert Public School
Elementary: PublicRobert Munsch Public School
Elementary: PublicOur Lady of the Lake Catholic College High School
Secondary: CatholicSutton District High School
Secondary: PublicSacred Heart Catholic High School
Secondary: CatholicKeswick High School
Secondary: PublicHuron Heights Secondary School
Secondary: PublicNewmarket High School
Secondary: Public- 3 bath
- 4 bed
91 Mainprize Crescent, East Gwillimbury, Ontario • L0G 1M0 • Mt Albert



