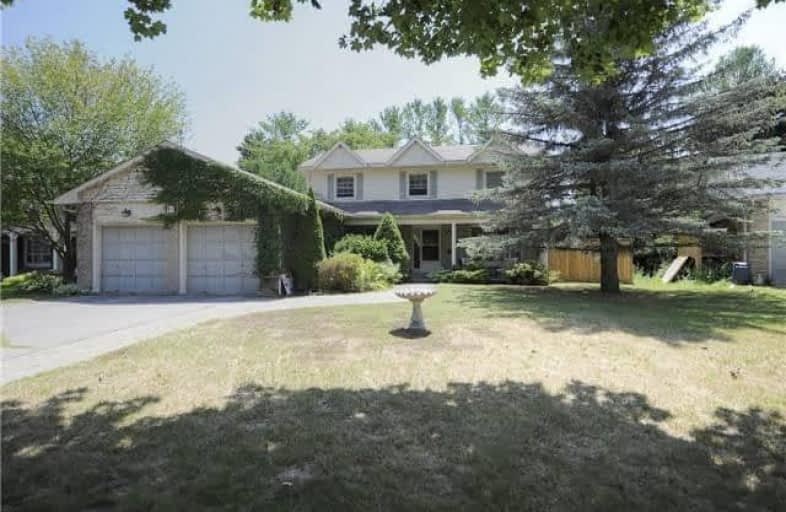Sold on Sep 28, 2018
Note: Property is not currently for sale or for rent.

-
Type: Detached
-
Style: 2-Storey
-
Size: 2000 sqft
-
Lot Size: 60 x 135 Feet
-
Age: No Data
-
Taxes: $3,804 per year
-
Days on Site: 11 Days
-
Added: Sep 07, 2019 (1 week on market)
-
Updated:
-
Last Checked: 2 months ago
-
MLS®#: N4250148
-
Listed By: Re/max hallmark realty ltd., brokerage
Great Opportunity To Live On Sought After St. In Mt. Albert. Quality Built 4 Br. Home With Main Floor Family Room. Large Sun Filled Principle Rooms And Generous Sized Fully Fenced Lot. Two Large Decks Overlooking Beautifully Landscaped Gardens. Direct Access To Garage.Close To Transit, Schools And All Amenities.
Extras
2 Fridges, Stove, Dishwasher, Washer, Dryer, Freezer, Window Coverings, High Eff Furnace, Cac, Water Softener, Retractable Awning, Light Fixtures (Excl. Dr. & Kit.), 2 Decks, 2 Garden Sheds. Waterford Fireplace, Bain Ultra Jet Tub, .
Property Details
Facts for 91 Shannon Road, East Gwillimbury
Status
Days on Market: 11
Last Status: Sold
Sold Date: Sep 28, 2018
Closed Date: Nov 09, 2018
Expiry Date: Jan 31, 2019
Sold Price: $622,800
Unavailable Date: Sep 28, 2018
Input Date: Sep 17, 2018
Prior LSC: Listing with no contract changes
Property
Status: Sale
Property Type: Detached
Style: 2-Storey
Size (sq ft): 2000
Area: East Gwillimbury
Community: Mt Albert
Availability Date: Nov./9/2018
Inside
Bedrooms: 4
Bathrooms: 3
Kitchens: 1
Rooms: 8
Den/Family Room: Yes
Air Conditioning: Central Air
Fireplace: Yes
Central Vacuum: Y
Washrooms: 3
Building
Basement: Full
Basement 2: Part Fin
Heat Type: Forced Air
Heat Source: Gas
Exterior: Alum Siding
Exterior: Brick
UFFI: No
Water Supply: Municipal
Special Designation: Unknown
Parking
Driveway: Private
Garage Spaces: 2
Garage Type: Attached
Covered Parking Spaces: 4
Total Parking Spaces: 6
Fees
Tax Year: 2018
Tax Legal Description: Pcl. 21-1 Sec M43; Lt 32 Pl M43
Taxes: $3,804
Land
Cross Street: Mt Albert/King
Municipality District: East Gwillimbury
Fronting On: South
Pool: None
Sewer: Sewers
Lot Depth: 135 Feet
Lot Frontage: 60 Feet
Lot Irregularities: W140' Rear 78.76' As
Acres: < .50
Zoning: Residential
Additional Media
- Virtual Tour: http://www.myvisuallistings.com/vtc/266868
Rooms
Room details for 91 Shannon Road, East Gwillimbury
| Type | Dimensions | Description |
|---|---|---|
| Living Ground | 3.40 x 6.55 | Bow Window, North View, South View |
| Dining Ground | 3.15 x 4.90 | Hardwood Floor, Bow Window, Formal Rm |
| Kitchen Ground | 2.75 x 6.65 | Eat-In Kitchen, O/Looks Family, W/O To Deck |
| Family Ground | 3.25 x 4.90 | Hardwood Floor, Floor/Ceil Fireplace, South View |
| Master 2nd | 5.00 x 3.40 | W/I Closet, 3 Pc Ensuite, Broadloom |
| 2nd Br 2nd | 3.35 x 2.85 | Broadloom, Ceiling Fan |
| 3rd Br 2nd | 3.50 x 2.85 | Hardwood Floor |
| 4th Br 2nd | 2.75 x 3.25 | Hardwood Floor |
| XXXXXXXX | XXX XX, XXXX |
XXXX XXX XXXX |
$XXX,XXX |
| XXX XX, XXXX |
XXXXXX XXX XXXX |
$XXX,XXX | |
| XXXXXXXX | XXX XX, XXXX |
XXXXXXX XXX XXXX |
|
| XXX XX, XXXX |
XXXXXX XXX XXXX |
$XXX,XXX | |
| XXXXXXXX | XXX XX, XXXX |
XXXXXXX XXX XXXX |
|
| XXX XX, XXXX |
XXXXXX XXX XXXX |
$XXX,XXX | |
| XXXXXXXX | XXX XX, XXXX |
XXXXXXX XXX XXXX |
|
| XXX XX, XXXX |
XXXXXX XXX XXXX |
$XXX,XXX | |
| XXXXXXXX | XXX XX, XXXX |
XXXXXXX XXX XXXX |
|
| XXX XX, XXXX |
XXXXXX XXX XXXX |
$XXX,XXX |
| XXXXXXXX XXXX | XXX XX, XXXX | $622,800 XXX XXXX |
| XXXXXXXX XXXXXX | XXX XX, XXXX | $624,800 XXX XXXX |
| XXXXXXXX XXXXXXX | XXX XX, XXXX | XXX XXXX |
| XXXXXXXX XXXXXX | XXX XX, XXXX | $648,800 XXX XXXX |
| XXXXXXXX XXXXXXX | XXX XX, XXXX | XXX XXXX |
| XXXXXXXX XXXXXX | XXX XX, XXXX | $649,800 XXX XXXX |
| XXXXXXXX XXXXXXX | XXX XX, XXXX | XXX XXXX |
| XXXXXXXX XXXXXX | XXX XX, XXXX | $649,800 XXX XXXX |
| XXXXXXXX XXXXXXX | XXX XX, XXXX | XXX XXXX |
| XXXXXXXX XXXXXX | XXX XX, XXXX | $694,800 XXX XXXX |

Our Lady of Good Counsel Catholic Elementary School
Elementary: CatholicSharon Public School
Elementary: PublicBallantrae Public School
Elementary: PublicScott Central Public School
Elementary: PublicMount Albert Public School
Elementary: PublicRobert Munsch Public School
Elementary: PublicOur Lady of the Lake Catholic College High School
Secondary: CatholicDr John M Denison Secondary School
Secondary: PublicSacred Heart Catholic High School
Secondary: CatholicKeswick High School
Secondary: PublicHuron Heights Secondary School
Secondary: PublicNewmarket High School
Secondary: Public

