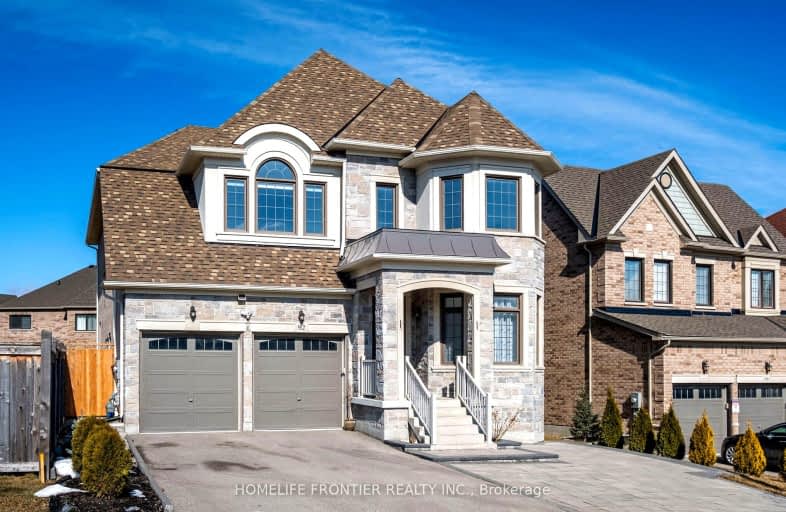Car-Dependent
- Almost all errands require a car.
Somewhat Bikeable
- Almost all errands require a car.

ÉÉC Jean-Béliveau
Elementary: CatholicGood Shepherd Catholic Elementary School
Elementary: CatholicHolland Landing Public School
Elementary: PublicPark Avenue Public School
Elementary: PublicPoplar Bank Public School
Elementary: PublicPhoebe Gilman Public School
Elementary: PublicBradford Campus
Secondary: PublicDr John M Denison Secondary School
Secondary: PublicSacred Heart Catholic High School
Secondary: CatholicSir William Mulock Secondary School
Secondary: PublicHuron Heights Secondary School
Secondary: PublicNewmarket High School
Secondary: Public-
East Gwillimbury Community Centre Playground
East Gwillimbury ON 1.43km -
Rogers Reservoir Conservation Area
East Gwillimbury ON 2.56km -
Bonshaw Park
Bonshaw Ave (Red River Cres), Newmarket ON 3.27km
-
RBC Royal Bank
1181 Davis Dr, Newmarket ON L3Y 8R1 6.12km -
BMO Bank of Montreal
16775 Yonge St, Newmarket ON L3Y 8J4 6.4km -
CIBC
16715 Yonge St (Yonge & Mulock), Newmarket ON L3X 1X4 6.55km
- 4 bath
- 4 bed
125 Silk Twist Drive, East Gwillimbury, Ontario • L9N 0W1 • Holland Landing
- 5 bath
- 4 bed
- 3000 sqft
28 John Smith Street, East Gwillimbury, Ontario • L9N 0S7 • Holland Landing
- 5 bath
- 4 bed
- 2500 sqft
60 Charlotte Abbey Drive, East Gwillimbury, Ontario • L9N 1G5 • Holland Landing
- 5 bath
- 4 bed
- 3000 sqft
39 HOLLAND VISTA Street, East Gwillimbury, Ontario • L9N 0T2 • Holland Landing
- 4 bath
- 4 bed
69 Frank Kelly Drive, East Gwillimbury, Ontario • L9N 0V2 • Holland Landing
- 4 bath
- 5 bed
- 3000 sqft
26 Concert Hill Way, East Gwillimbury, Ontario • L9N 0W9 • Holland Landing
- 4 bath
- 4 bed
- 3500 sqft
64 Meadow Vista Cres, East Gwillimbury, Ontario • L9N 0T4 • Holland Landing
- 4 bath
- 4 bed
- 3500 sqft
95 Beckett Avenue, East Gwillimbury, Ontario • L9N 0S6 • Holland Landing
- 4 bath
- 4 bed
- 2500 sqft
256 Elman Crescent, Newmarket, Ontario • L3Y 7X4 • Bristol-London
- 3 bath
- 4 bed
- 2000 sqft
88 Oriole Drive, East Gwillimbury, Ontario • L9N 1H3 • Holland Landing














