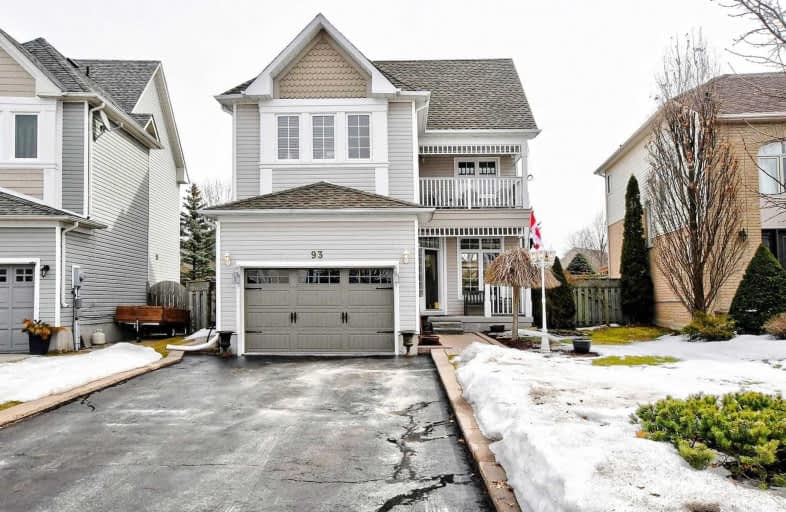Sold on Mar 13, 2020
Note: Property is not currently for sale or for rent.

-
Type: Detached
-
Style: 2 1/2 Storey
-
Size: 1500 sqft
-
Lot Size: 38.33 x 137.52 Feet
-
Age: No Data
-
Taxes: $3,245 per year
-
Days on Site: 3 Days
-
Added: Mar 10, 2020 (3 days on market)
-
Updated:
-
Last Checked: 2 months ago
-
MLS®#: N4715758
-
Listed By: Royal lepage your community realty, brokerage
Beautiful Reproduction Victorian Home In The Popular Community Of Mount Albert. Enjoy Soaking In Your Hot Tub On This Stunning Private Fenced Premium Sz Prof Landscaped Lot. Ten Ft Ceilings Man Fl. Master With Lrg En-Suite Bath, Soaker Tub, Stall Shower. 3rd Floor Loft Has Third Bdrm W/I Closet Or Fam Rm. Two Gas Fireplaces. Fin Bsmnt For Added Living Space And Office For Wrk At Home. Shingles, Furnace, A/C, Garage Dr All Replaced Last Few Years.
Extras
S/S Fridge, S/S Built-In Dishwasher, Stove, Rangehood, Washer/Dryer. All Blinds And Window Coverings, Electrical Light Fixtures, Central Vac & Attachments, Water Softner, Hot Tub, Reverse Osmosis. Aquarium Can Stay Or Go, Hwt Rental
Property Details
Facts for 93 Mainprize Crescent, East Gwillimbury
Status
Days on Market: 3
Last Status: Sold
Sold Date: Mar 13, 2020
Closed Date: May 12, 2020
Expiry Date: Jun 30, 2020
Sold Price: $705,000
Unavailable Date: Mar 13, 2020
Input Date: Mar 10, 2020
Prior LSC: Listing with no contract changes
Property
Status: Sale
Property Type: Detached
Style: 2 1/2 Storey
Size (sq ft): 1500
Area: East Gwillimbury
Community: Mt Albert
Availability Date: 60-90 Tba
Inside
Bedrooms: 3
Bathrooms: 4
Kitchens: 1
Rooms: 5
Den/Family Room: Yes
Air Conditioning: Central Air
Fireplace: Yes
Washrooms: 4
Building
Basement: Finished
Heat Type: Forced Air
Heat Source: Gas
Exterior: Alum Siding
Water Supply: Municipal
Special Designation: Unknown
Parking
Driveway: Private
Garage Spaces: 2
Garage Type: Attached
Covered Parking Spaces: 4
Total Parking Spaces: 5
Fees
Tax Year: 2019
Tax Legal Description: Plan 65M3155 Lot 66
Taxes: $3,245
Land
Cross Street: King / Mainprize
Municipality District: East Gwillimbury
Fronting On: East
Pool: None
Sewer: Sewers
Lot Depth: 137.52 Feet
Lot Frontage: 38.33 Feet
Lot Irregularities: Rear 49.05 , Southsid
Additional Media
- Virtual Tour: https://advirtours.view.property/public/vtour/display/1551302?idx=1#!/
Rooms
Room details for 93 Mainprize Crescent, East Gwillimbury
| Type | Dimensions | Description |
|---|---|---|
| Kitchen Main | 3.65 x 4.44 | Eat-In Kitchen, Breakfast Bar, W/O To Yard |
| Great Rm Main | 3.53 x 5.85 | Hardwood Floor, Gas Fireplace, Picture Window |
| Master 2nd | 3.73 x 5.55 | 4 Pc Ensuite, W/I Closet |
| 2nd Br 2nd | 2.95 x 3.66 | W/I Closet |
| 3rd Br 2nd | 3.33 x 4.78 | |
| Office Bsmt | 1.72 x 2.25 | |
| Rec Bsmt | 3.85 x 3.45 |
| XXXXXXXX | XXX XX, XXXX |
XXXX XXX XXXX |
$XXX,XXX |
| XXX XX, XXXX |
XXXXXX XXX XXXX |
$XXX,XXX |
| XXXXXXXX XXXX | XXX XX, XXXX | $705,000 XXX XXXX |
| XXXXXXXX XXXXXX | XXX XX, XXXX | $699,000 XXX XXXX |

Our Lady of Good Counsel Catholic Elementary School
Elementary: CatholicSharon Public School
Elementary: PublicBallantrae Public School
Elementary: PublicScott Central Public School
Elementary: PublicMount Albert Public School
Elementary: PublicRobert Munsch Public School
Elementary: PublicOur Lady of the Lake Catholic College High School
Secondary: CatholicSutton District High School
Secondary: PublicSacred Heart Catholic High School
Secondary: CatholicKeswick High School
Secondary: PublicHuron Heights Secondary School
Secondary: PublicNewmarket High School
Secondary: Public

