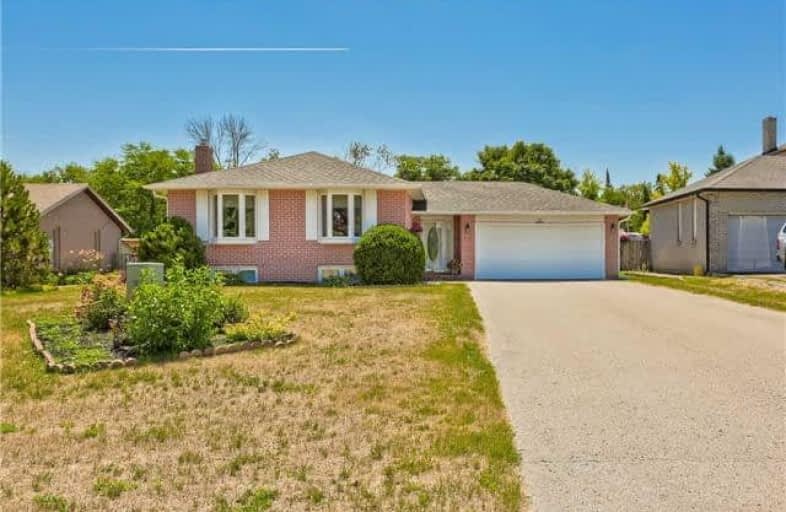Sold on Nov 01, 2018
Note: Property is not currently for sale or for rent.

-
Type: Detached
-
Style: Bungalow
-
Lot Size: 72.18 x 246.06 Feet
-
Age: No Data
-
Taxes: $4,488 per year
-
Days on Site: 103 Days
-
Added: Sep 07, 2019 (3 months on market)
-
Updated:
-
Last Checked: 2 months ago
-
MLS®#: N4198417
-
Listed By: Century 21 heritage group ltd., brokerage
Beautiful Well Appointed Bungalow In Mature Setting. Huge Lot (72 X 246 Ft) Backing To Conservation. Large Principle Rooms, W/O From Kitchen To Deck. Also W/O From Bedroom To Deck. Finished Basement With Gas Fireplace. Private Setting On Dead End Street.
Extras
Inc: Fridge, Stove, S/S Dishwasher, Water Softener, Washer, Dryer, All Elf's & Window Treatments/Blinds. Central Vacuum New 2018. Roof 2015. Includes Two Garden Sheds
Property Details
Facts for 97 Oriole Drive, East Gwillimbury
Status
Days on Market: 103
Last Status: Sold
Sold Date: Nov 01, 2018
Closed Date: Nov 29, 2018
Expiry Date: Mar 31, 2019
Sold Price: $725,000
Unavailable Date: Nov 01, 2018
Input Date: Jul 21, 2018
Property
Status: Sale
Property Type: Detached
Style: Bungalow
Area: East Gwillimbury
Community: Holland Landing
Availability Date: T.B.A.
Inside
Bedrooms: 3
Bedrooms Plus: 2
Bathrooms: 3
Kitchens: 1
Rooms: 6
Den/Family Room: No
Air Conditioning: Central Air
Fireplace: Yes
Laundry Level: Lower
Central Vacuum: Y
Washrooms: 3
Utilities
Electricity: Yes
Gas: Yes
Cable: Available
Telephone: Yes
Building
Basement: Finished
Heat Type: Forced Air
Heat Source: Gas
Exterior: Brick
Water Supply: Municipal
Special Designation: Unknown
Parking
Driveway: Pvt Double
Garage Spaces: 2
Garage Type: Attached
Covered Parking Spaces: 6
Total Parking Spaces: 8
Fees
Tax Year: 2018
Tax Legal Description: Pcl 5-1 Sec 65M2458 Plan 65M2458 Lot 5
Taxes: $4,488
Highlights
Feature: Cul De Sac
Feature: Fenced Yard
Feature: Grnbelt/Conserv
Feature: Park
Feature: Place Of Worship
Feature: Wooded/Treed
Land
Cross Street: Park / Oriole
Municipality District: East Gwillimbury
Fronting On: South
Parcel Number: 034230314
Pool: None
Sewer: Septic
Lot Depth: 246.06 Feet
Lot Frontage: 72.18 Feet
Additional Media
- Virtual Tour: http://spotlight.century21.ca/holland-landing-real-estate/97-oriole-drive/unbranded/
Rooms
Room details for 97 Oriole Drive, East Gwillimbury
| Type | Dimensions | Description |
|---|---|---|
| Living Main | 3.85 x 7.16 | Bay Window |
| Dining Main | 2.80 x 3.26 | Hardwood Floor |
| Kitchen Main | 3.16 x 4.95 | W/O To Deck |
| Master Main | 3.15 x 4.16 | Ensuite Bath, Double Closet |
| 2nd Br Main | 2.73 x 3.10 | W/O To Deck, W/O To Yard |
| 3rd Br Main | 2.73 x 3.10 | Broadloom, Closet |
| Rec Lower | 3.46 x 6.92 | Gas Fireplace |
| Br Lower | 3.42 x 4.26 | Broadloom |
| Br Lower | 3.46 x 3.96 | Broadloom |
| XXXXXXXX | XXX XX, XXXX |
XXXX XXX XXXX |
$XXX,XXX |
| XXX XX, XXXX |
XXXXXX XXX XXXX |
$XXX,XXX |
| XXXXXXXX XXXX | XXX XX, XXXX | $725,000 XXX XXXX |
| XXXXXXXX XXXXXX | XXX XX, XXXX | $749,000 XXX XXXX |

ÉÉC Jean-Béliveau
Elementary: CatholicGood Shepherd Catholic Elementary School
Elementary: CatholicHolland Landing Public School
Elementary: PublicPark Avenue Public School
Elementary: PublicPoplar Bank Public School
Elementary: PublicPhoebe Gilman Public School
Elementary: PublicBradford Campus
Secondary: PublicHoly Trinity High School
Secondary: CatholicDr John M Denison Secondary School
Secondary: PublicSacred Heart Catholic High School
Secondary: CatholicSir William Mulock Secondary School
Secondary: PublicHuron Heights Secondary School
Secondary: Public

