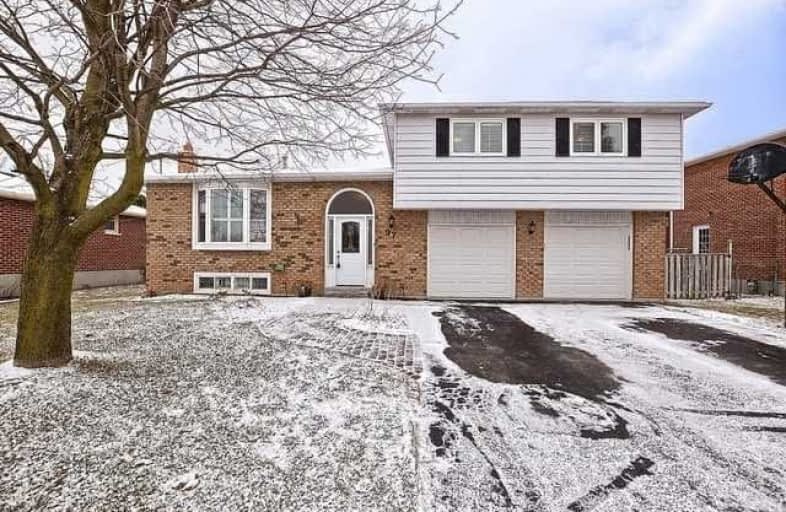Sold on Jun 01, 2018
Note: Property is not currently for sale or for rent.

-
Type: Detached
-
Style: Sidesplit 3
-
Lot Size: 77.1 x 243.01 Feet
-
Age: No Data
-
Taxes: $3,476 per year
-
Days on Site: 81 Days
-
Added: Sep 07, 2019 (2 months on market)
-
Updated:
-
Last Checked: 2 months ago
-
MLS®#: N4063707
-
Listed By: Re/max realtron realty inc., brokerage
Wonderful Renovated Family Home W/Thousands Spent On Gorgeous Modern Kitchen, 2 Stunning Reno'd Bathrooms & Meticulous Decor Throughout! Spectacular Huge Lot W/ Mature Trees & Landscaping - All This Just Minutes Away From Cinemas, Go Train, Big Box Store Shopping & Upper Canada Mall! Spacious 2 Car Garage Has Extended Space For Storage Or Small Workshop Area & W/O To Back Yard! Great Finished Rec Rm W/Fireplace Too!
Extras
Gas Furnace & Equip., Cac, Cvac & Equip, All Elf's, Window Coverings, One Gdo & Remote, I/G Sprinkler System, Hwt (R), B/I Dishwasher, S/S Fridge, S/S Stove.
Property Details
Facts for 97 Toll Road, East Gwillimbury
Status
Days on Market: 81
Last Status: Sold
Sold Date: Jun 01, 2018
Closed Date: Jul 04, 2018
Expiry Date: Jul 30, 2018
Sold Price: $729,000
Unavailable Date: Jun 01, 2018
Input Date: Mar 11, 2018
Property
Status: Sale
Property Type: Detached
Style: Sidesplit 3
Area: East Gwillimbury
Community: Holland Landing
Availability Date: 30-120 Tba
Inside
Bedrooms: 3
Bathrooms: 2
Kitchens: 1
Rooms: 7
Den/Family Room: No
Air Conditioning: Central Air
Fireplace: Yes
Washrooms: 2
Utilities
Electricity: Yes
Gas: Yes
Cable: Yes
Telephone: Yes
Building
Basement: Finished
Heat Type: Forced Air
Heat Source: Gas
Exterior: Alum Siding
Exterior: Brick
Water Supply: Municipal
Special Designation: Unknown
Other Structures: Garden Shed
Parking
Driveway: Pvt Double
Garage Spaces: 2
Garage Type: Attached
Covered Parking Spaces: 6
Total Parking Spaces: 8
Fees
Tax Year: 2017
Tax Legal Description: Lt2Pl65M2365
Taxes: $3,476
Highlights
Feature: Fenced Yard
Feature: Golf
Feature: Marina
Feature: Public Transit
Feature: River/Stream
Feature: School
Land
Cross Street: Bathurst & Yonge
Municipality District: East Gwillimbury
Fronting On: North
Parcel Number: 034230352
Pool: None
Sewer: Septic
Lot Depth: 243.01 Feet
Lot Frontage: 77.1 Feet
Lot Irregularities: West= 226.87Ft Rear=6
Acres: < .50
Zoning: R1
Additional Media
- Virtual Tour: http://tours.panapix.com/idx/469227
Rooms
Room details for 97 Toll Road, East Gwillimbury
| Type | Dimensions | Description |
|---|---|---|
| Living Main | 3.12 x 4.57 | Bay Window, Open Concept, Broadloom |
| Dining Main | 3.12 x 2.61 | Hardwood Floor, Combined W/Kitchen, Large Window |
| Kitchen Main | 3.12 x 5.28 | Hardwood Floor, W/O To Deck, Modern Kitchen |
| Master 2nd | 3.25 x 4.29 | 3 Pc Ensuite, O/Looks Backyard, Large Window |
| 2nd Br 2nd | 3.25 x 3.25 | Large Closet, California Shutters, Large Window |
| 3rd Br 2nd | 3.25 x 3.33 | Closet, California Shutters, Large Window |
| Family Lower | 3.44 x 5.16 | Broadloom, California Shutters, Fireplace |
| Laundry Lower | 3.05 x 7.28 | Window, Access To Garage |
| XXXXXXXX | XXX XX, XXXX |
XXXX XXX XXXX |
$XXX,XXX |
| XXX XX, XXXX |
XXXXXX XXX XXXX |
$XXX,XXX | |
| XXXXXXXX | XXX XX, XXXX |
XXXXXXX XXX XXXX |
|
| XXX XX, XXXX |
XXXXXX XXX XXXX |
$XXX,XXX | |
| XXXXXXXX | XXX XX, XXXX |
XXXXXXX XXX XXXX |
|
| XXX XX, XXXX |
XXXXXX XXX XXXX |
$XXX,XXX |
| XXXXXXXX XXXX | XXX XX, XXXX | $729,000 XXX XXXX |
| XXXXXXXX XXXXXX | XXX XX, XXXX | $749,900 XXX XXXX |
| XXXXXXXX XXXXXXX | XXX XX, XXXX | XXX XXXX |
| XXXXXXXX XXXXXX | XXX XX, XXXX | $899,000 XXX XXXX |
| XXXXXXXX XXXXXXX | XXX XX, XXXX | XXX XXXX |
| XXXXXXXX XXXXXX | XXX XX, XXXX | $788,000 XXX XXXX |

ÉÉC Jean-Béliveau
Elementary: CatholicGood Shepherd Catholic Elementary School
Elementary: CatholicHolland Landing Public School
Elementary: PublicPark Avenue Public School
Elementary: PublicPoplar Bank Public School
Elementary: PublicPhoebe Gilman Public School
Elementary: PublicBradford Campus
Secondary: PublicHoly Trinity High School
Secondary: CatholicDr John M Denison Secondary School
Secondary: PublicBradford District High School
Secondary: PublicSir William Mulock Secondary School
Secondary: PublicHuron Heights Secondary School
Secondary: Public

