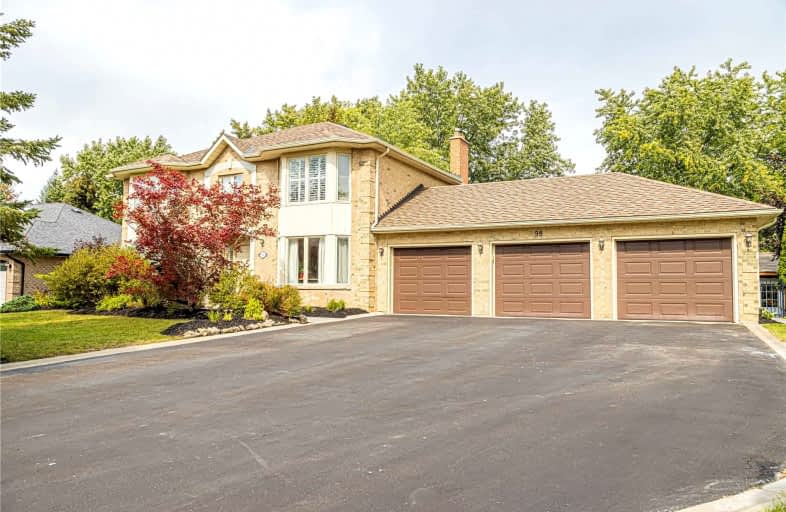
ÉÉC Jean-Béliveau
Elementary: CatholicGood Shepherd Catholic Elementary School
Elementary: CatholicHolland Landing Public School
Elementary: PublicPark Avenue Public School
Elementary: PublicPoplar Bank Public School
Elementary: PublicPhoebe Gilman Public School
Elementary: PublicBradford Campus
Secondary: PublicDr John M Denison Secondary School
Secondary: PublicSacred Heart Catholic High School
Secondary: CatholicSir William Mulock Secondary School
Secondary: PublicHuron Heights Secondary School
Secondary: PublicNewmarket High School
Secondary: Public- 5 bath
- 4 bed
- 3000 sqft
28 John Smith Street, East Gwillimbury, Ontario • L9N 0S7 • Holland Landing
- 5 bath
- 4 bed
- 2500 sqft
60 Charlotte Abbey Drive, East Gwillimbury, Ontario • L9N 1G5 • Holland Landing
- 6 bath
- 4 bed
24 Richard Boyd Drive, East Gwillimbury, Ontario • L9N 0S6 • Holland Landing
- 4 bath
- 4 bed
- 2000 sqft
86 Watershed Gate, East Gwillimbury, Ontario • L9N 0Y2 • Queensville
- 4 bath
- 5 bed
- 3000 sqft
26 Concert Hill Way, East Gwillimbury, Ontario • L9N 0W9 • Holland Landing
- 4 bath
- 4 bed
- 3500 sqft
64 Meadow Vista Cres, East Gwillimbury, Ontario • L9N 0T4 • Holland Landing
- 4 bath
- 4 bed
- 3500 sqft
95 Beckett Avenue, East Gwillimbury, Ontario • L9N 0S6 • Holland Landing
- 3 bath
- 4 bed
- 2000 sqft
88 Oriole Drive, East Gwillimbury, Ontario • L9N 1H3 • Holland Landing
- 4 bath
- 4 bed
- 2500 sqft
78 Prunella Crescent, East Gwillimbury, Ontario • L9N 0S7 • Holland Landing
- 4 bath
- 4 bed
- 2500 sqft
54 Angus Morton Crescent, East Gwillimbury, Ontario • L9N 1S4 • Queensville














