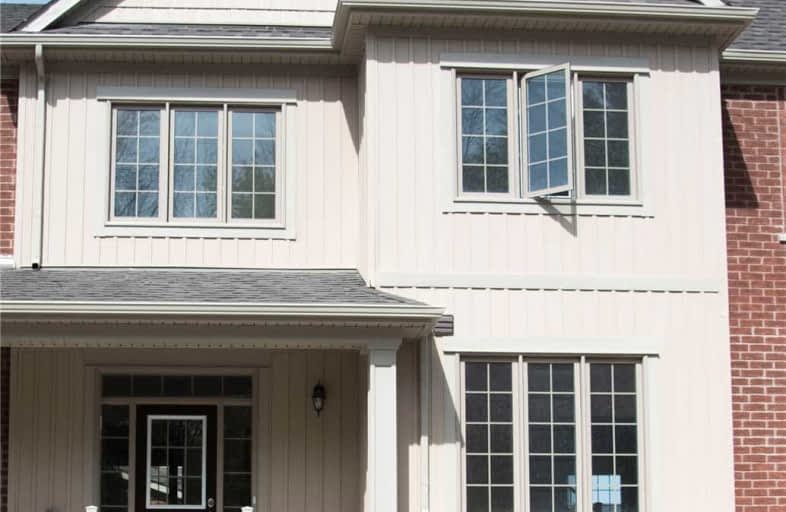Sold on Feb 11, 2019
Note: Property is not currently for sale or for rent.

-
Type: Att/Row/Twnhouse
-
Style: 3-Storey
-
Size: 1500 sqft
-
Lot Size: 22.02 x 104.99 Feet
-
Age: New
-
Days on Site: 41 Days
-
Added: Jan 01, 2019 (1 month on market)
-
Updated:
-
Last Checked: 1 month ago
-
MLS®#: N4327157
-
Listed By: Bay street group inc., brokerage
Brand New Rear-Lane Townhouse Located In Quiet Crescent Facing Mature Green Space, Double Garage, 3 Bedroom, 3 Washroom, Never Lived In. 9 Feet Ceiling On Main Floor, Open Concept Kitchen With Granite Counter, Brand New Stain Steel Appliances, Overlooking Massive Family Room, With Patio Door Walking Out To Deck, Master Bedroom With Walk-In Closet, & 5 Piece Ensuite. Minutes To Go Train, 404, Schools, Shopping Centers, And Much More!!
Extras
Brand New S/S Fridge, S/S Stove, S/S Dishwasher, Washer & Dryer
Property Details
Facts for 99 Sharonview Cresent, East Gwillimbury
Status
Days on Market: 41
Last Status: Sold
Sold Date: Feb 11, 2019
Closed Date: Apr 29, 2019
Expiry Date: Jun 30, 2019
Sold Price: $685,000
Unavailable Date: Feb 11, 2019
Input Date: Jan 01, 2019
Property
Status: Sale
Property Type: Att/Row/Twnhouse
Style: 3-Storey
Size (sq ft): 1500
Age: New
Area: East Gwillimbury
Community: Sharon
Availability Date: Tba
Inside
Bedrooms: 3
Bathrooms: 3
Kitchens: 1
Rooms: 7
Den/Family Room: Yes
Air Conditioning: None
Fireplace: No
Laundry Level: Main
Central Vacuum: N
Washrooms: 3
Building
Basement: Full
Heat Type: Forced Air
Heat Source: Gas
Exterior: Brick
Elevator: N
UFFI: No
Water Supply: Municipal
Special Designation: Unknown
Parking
Driveway: None
Garage Spaces: 2
Garage Type: Attached
Covered Parking Spaces: 2
Fees
Tax Year: 2018
Tax Legal Description: Plan 65M4536 Blk 91
Land
Cross Street: Mt. Albert And Lesli
Municipality District: East Gwillimbury
Fronting On: North
Pool: None
Sewer: Sewers
Lot Depth: 104.99 Feet
Lot Frontage: 22.02 Feet
Rooms
Room details for 99 Sharonview Cresent, East Gwillimbury
| Type | Dimensions | Description |
|---|---|---|
| Living Ground | 3.69 x 3.35 | Hardwood Floor |
| Family Main | 4.88 x 3.32 | Hardwood Floor |
| Dining Main | 2.74 x 3.00 | Hardwood Floor |
| Kitchen Main | 3.60 x 3.10 | Ceramic Floor, Open Concept |
| Master 2nd | 4.93 x 3.50 | Broadloom |
| 2nd Br 2nd | 4.19 x 3.01 | Broadloom |
| 3rd Br 2nd | 4.40 x 3.30 | Broadloom |
| XXXXXXXX | XXX XX, XXXX |
XXXX XXX XXXX |
$XXX,XXX |
| XXX XX, XXXX |
XXXXXX XXX XXXX |
$XXX,XXX | |
| XXXXXXXX | XXX XX, XXXX |
XXXXXXX XXX XXXX |
|
| XXX XX, XXXX |
XXXXXX XXX XXXX |
$XXX,XXX |
| XXXXXXXX XXXX | XXX XX, XXXX | $685,000 XXX XXXX |
| XXXXXXXX XXXXXX | XXX XX, XXXX | $699,999 XXX XXXX |
| XXXXXXXX XXXXXXX | XXX XX, XXXX | XXX XXXX |
| XXXXXXXX XXXXXX | XXX XX, XXXX | $699,999 XXX XXXX |

ÉÉC Jean-Béliveau
Elementary: CatholicGood Shepherd Catholic Elementary School
Elementary: CatholicOur Lady of Good Counsel Catholic Elementary School
Elementary: CatholicSharon Public School
Elementary: PublicMeadowbrook Public School
Elementary: PublicSt Elizabeth Seton Catholic Elementary School
Elementary: CatholicDr John M Denison Secondary School
Secondary: PublicSacred Heart Catholic High School
Secondary: CatholicSir William Mulock Secondary School
Secondary: PublicHuron Heights Secondary School
Secondary: PublicNewmarket High School
Secondary: PublicSt Maximilian Kolbe High School
Secondary: Catholic- 3 bath
- 3 bed
30 Royal Cedar Court, East Gwillimbury, Ontario • L9N 1R7 • Holland Landing



